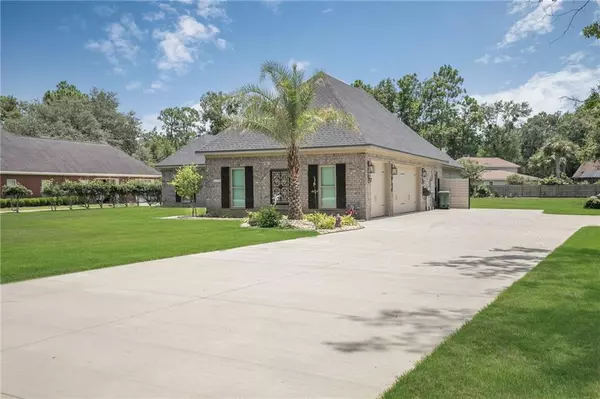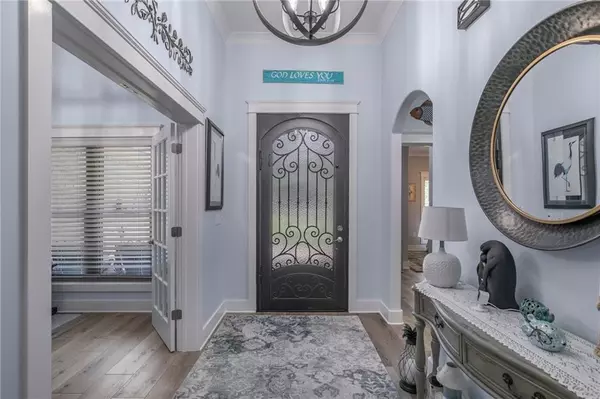Bought with Not Multiple Listing • NOT MULTILPLE LISTING
$760,000
$749,900
1.3%For more information regarding the value of a property, please contact us for a free consultation.
4 Beds
3 Baths
2,813 SqFt
SOLD DATE : 10/12/2023
Key Details
Sold Price $760,000
Property Type Single Family Home
Sub Type Single Family Residence
Listing Status Sold
Purchase Type For Sale
Square Footage 2,813 sqft
Price per Sqft $270
Subdivision Graham Creek Estates
MLS Listing ID 7255948
Sold Date 10/12/23
Bedrooms 4
Full Baths 3
HOA Fees $20/ann
HOA Y/N true
Year Built 2021
Annual Tax Amount $1,140
Tax Year 1140
Lot Size 0.860 Acres
Property Description
Welcome to your dream home in Graham Creek Estates! This exquisite, Gold Fortified, custom-built brick & stone home is a true masterpiece decorated in coastal style! Step inside this open concept home that features coffered ceilings, crown molding throughout, and evp flooring for durability. The kitchen offers plenty of cabinets, a large center island, quartz countertops, a custom backsplash, pot filler, double oven, a gas cooktop, and stainless steel appliances. The living/dining room has a gas fireplace perfect for entertaining guests or spending quality time with family. Work from home effortlessly in the office, complete with French doors for added privacy and focus.
The large primary bedroom suite features a shiplap wall, a coffered ceiling, and a custom 17’ x 7’ closet with built-in shelving .The en-suite bathroom has a double vanity, private water closet, garden tub, and a zero-entry 5' x 5' shower with a bench seat.
The split bedroom floorplan offers two bedrooms in the front of the home featuring a jack & jill bathroom between, where each bedroom has its own vanity. There is an additional bedroom with a full bathroom between the laundry room and garage.
This home offers so many additional features included a large 39’ x 12’ screened in back porch that runs the length of the house to enjoy the large backyard. The three car, side-entry garage has an epoxy floor, and it’s own storage closet.
The home has a whole-house generator, tankless hot water heater, custom drop zone and a laundry room equipped with plenty of built in shelving, folding space, and room for an additional refrigerator.
Located in the prestigious Graham Creek Estates, this home offers deeded access to Wolf Bay. The neighborhood boat ramp and fishing pier ensure endless outdoor adventures.
Don't miss this rare opportunity to own a truly exceptional home that combines elegance, functionality, and convenience in one package. Schedule your showing today!
Location
State AL
County Baldwin - Al
Direction Take Foley Beach Express to County Rd 12 S in Foley. Make a right onto Wolf Bay drive and follow 1.8 miles. Home will be on your right.
Rooms
Basement None
Primary Bedroom Level Main
Dining Room Open Floorplan
Kitchen Cabinets Stain, Eat-in Kitchen, Kitchen Island, Stone Counters, View to Family Room
Interior
Interior Features Coffered Ceiling(s), Crown Molding, Entrance Foyer, High Ceilings 9 ft Main
Heating Central, Electric
Cooling Ceiling Fan(s)
Flooring Vinyl
Fireplaces Type Gas Log, Gas Starter, Great Room
Appliance Dishwasher, Disposal, Double Oven, Dryer, Electric Oven, Gas Cooktop, Microwave, Refrigerator, Tankless Water Heater, Washer
Laundry In Hall, Laundry Room, Main Level, Sink
Exterior
Exterior Feature Lighting
Garage Spaces 3.0
Fence None
Pool None
Community Features Boating, Fishing, Near Schools, Near Shopping, Park
Utilities Available Cable Available, Electricity Available, Natural Gas Available, Sewer Available, Underground Utilities, Water Available
Waterfront Description None
View Y/N true
View Rural
Roof Type Composition
Total Parking Spaces 3
Garage true
Building
Lot Description Back Yard, Level, Sprinklers In Front, Sprinklers In Rear
Foundation Slab
Sewer Public Sewer
Water Public
Architectural Style Craftsman
Level or Stories One
Schools
Elementary Schools Foley
Middle Schools Foley
High Schools Foley
Others
Acceptable Financing 1031 Exchange, Cash, Conventional, VA Loan
Listing Terms 1031 Exchange, Cash, Conventional, VA Loan
Special Listing Condition Standard
Read Less Info
Want to know what your home might be worth? Contact us for a FREE valuation!

Our team is ready to help you sell your home for the highest possible price ASAP







