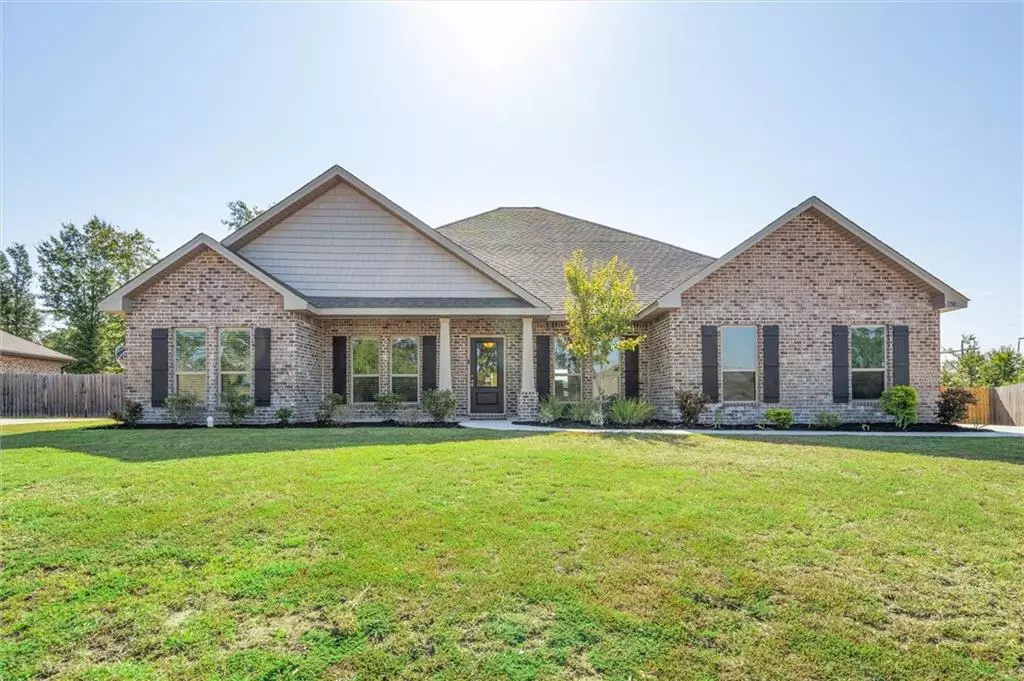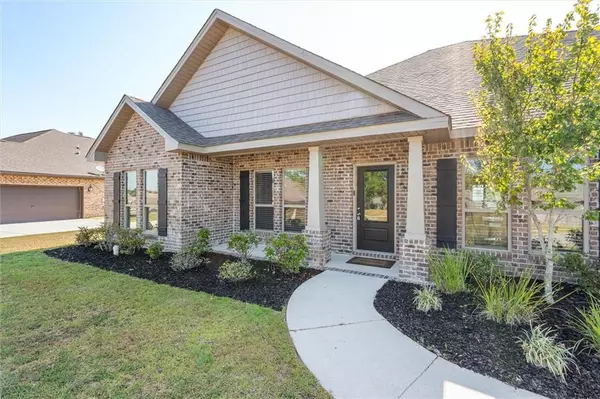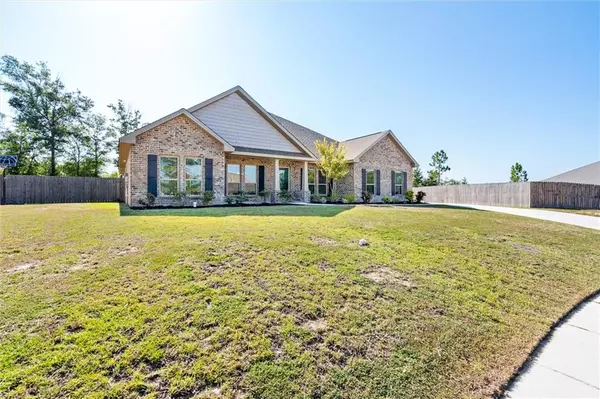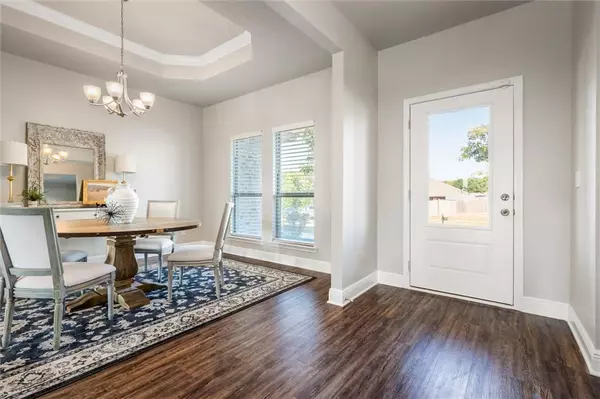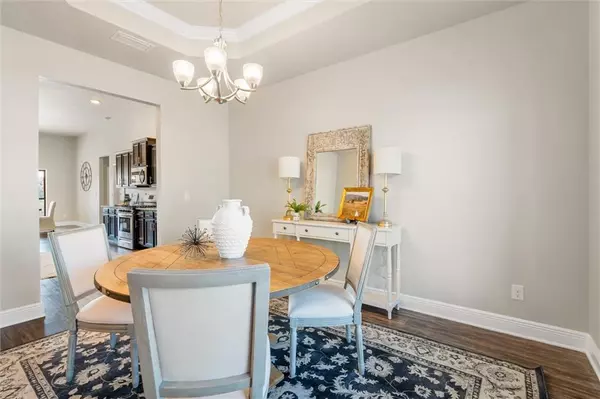Bought with Leahia Wickware • Roberts Brothers, Inc Malbis
$395,000
$424,500
6.9%For more information regarding the value of a property, please contact us for a free consultation.
4 Beds
3 Baths
3,014 SqFt
SOLD DATE : 10/10/2023
Key Details
Sold Price $395,000
Property Type Single Family Home
Sub Type Single Family Residence
Listing Status Sold
Purchase Type For Sale
Square Footage 3,014 sqft
Price per Sqft $131
Subdivision Charleston Ridge
MLS Listing ID 7261675
Sold Date 10/10/23
Bedrooms 4
Full Baths 3
HOA Fees $20/ann
HOA Y/N true
Year Built 2018
Annual Tax Amount $4,009
Tax Year 4009
Lot Size 0.590 Acres
Property Description
Welcome to your dream home! Located in the popular Saraland school district! This stunning 4 bedroom 3 bath home features more than 3000 square-feet of living space in the sought after neighborhood of Charleston Ridge. One of the many highlights of this residence is the high ceilings that amplify the sense of space and luxury throughout. This home is completely move-in ready with brand new stainless steel appliances, fresh paint throughout, new carpet in all the bedrooms and luxurious wood plank LVP flooring. Whether you are enjoying a quiet evening on the covered back porch, entertaining in the family room, or hosting gatherings in the separate dining room, this home offers versatile spaces to suit your lifestyle. The heart of this home is its spacious eat-in kitchen, adorned with elegant granite countertops that perfectly complement the breakfast bar. The breakfast bar is open to the family room, making it a great spot to grab a quick meal or use it as extra space for entertaining or hosting large family gatherings. The large open kitchen also features a spacious walk-in pantry, providing ample storage for all your culinary needs. The kitchen flows into a spacious grand family room that features high ceilings that accentuate the sense of space and luxury throughout the home. You will absolutely love the split floor plan that boasts not one, but two primary suites, offering unparalleled comfort and convenience. The first primary suite features trey ceilings, a large spacious bathroom with his and her sinks, an oversized walk-in closet, and a large beautiful garden tub with separate walk-in shower. The second primary suite offers a large walk-in closet and showcases a private en-suite bathroom with modern fixtures and finishes. Each of the 4 spacious bedrooms have brand new comfy cozy carpet and each one has its own large walk-in closet, creating ample room for storage throughout the house. This beautiful home is situated on a little more than a half acre lot. The large spacious backyard features a lovely covered porch that is perfect for entertaining, watching some football or just having a relaxing weekend with the family. This home is a must see with so much to offer. With high ceilings and lots of natural light you will love the open feeling of the kitchen and main room, perfect for entertaining and accommodating those large family gatherings. Don’t miss the opportunity to own this exquisite property that perfectly combines functionality and style. Contact us today to schedule a showing and make this stunning 4 bedroom, 3 bathroom home your very own! Buyer or buyer's agent to verify all measurements and information.
Location
State AL
County Mobile - Al
Direction I65 N to Exit 15 (Celeste Road). Left onto Celeste Road. Turn right into Charleston Ridge on Charleston Drive. Turn right onto Carolina Circle West, right on Abbey Drive, right on Heritage Lane. Home on left.
Rooms
Basement None
Primary Bedroom Level Main
Dining Room Separate Dining Room
Kitchen Breakfast Bar, Eat-in Kitchen, Pantry Walk-In
Interior
Interior Features Entrance Foyer, High Ceilings 10 ft Main, Walk-In Closet(s)
Heating Central
Cooling Ceiling Fan(s), Central Air
Flooring Carpet, Ceramic Tile
Fireplaces Type None
Appliance Dishwasher, Disposal, Gas Range, Microwave, Other
Laundry Laundry Room
Exterior
Exterior Feature None
Garage Spaces 2.0
Fence Privacy
Pool None
Community Features None
Utilities Available Electricity Available, Natural Gas Available
Waterfront Description None
View Y/N true
View Trees/Woods
Roof Type Ridge Vents
Garage true
Building
Lot Description Other
Foundation None
Sewer Public Sewer
Water Public
Architectural Style Traditional
Level or Stories One
Schools
Elementary Schools Saraland
Middle Schools Saraland/Adams Campus
High Schools Saraland
Others
Special Listing Condition Standard
Read Less Info
Want to know what your home might be worth? Contact us for a FREE valuation!

Our team is ready to help you sell your home for the highest possible price ASAP


