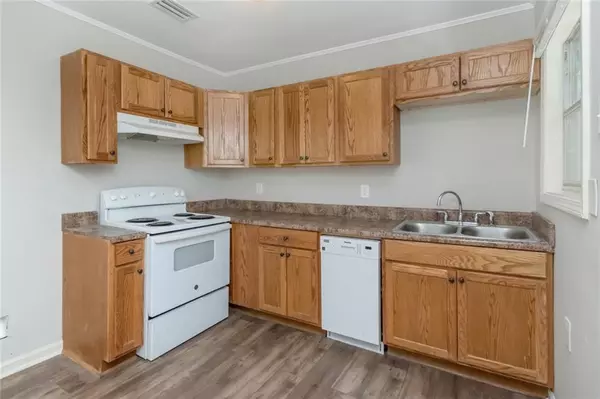Bought with Kimberly Carter • Rezults Real Estate Services
$116,000
$129,900
10.7%For more information regarding the value of a property, please contact us for a free consultation.
3 Beds
1 Bath
971 SqFt
SOLD DATE : 10/05/2023
Key Details
Sold Price $116,000
Property Type Single Family Home
Sub Type Single Family Residence
Listing Status Sold
Purchase Type For Sale
Square Footage 971 sqft
Price per Sqft $119
Subdivision Westlawn
MLS Listing ID 7267458
Sold Date 10/05/23
Bedrooms 3
Full Baths 1
Year Built 1945
Annual Tax Amount $461
Tax Year 461
Lot Size 6,834 Sqft
Property Description
Welcome to this charming home nestled in the heart of Westlawn Subdivision. This inviting home boasts a covered front porch, offering a warm and welcoming entry. Inside, you'll discover three bedrooms and one full bathroom, an open kitchen and breakfast/dining area. Offering fresh paint throughout, smooth ceiling and popular luxury vinyl plank (LVP) flooring throughout provide a modern and elegant aesthetic. The interior also features an indoor laundry room, making daily chores a breeze. One of the highlights of this property is the fenced backyard, offering privacy and security for outdoor activities and relaxation. The spacious backyard is a canvas for your landscaping dreams, providing endless opportunities for gardening, play, or entertaining. Schedule a viewing today and experience the warmth and convenience this affordable Westlawn home has to offer. Let’s make this home your “New Beginning”! All updates per the seller. Listing company makes no representation as to accuracy of square footage; buyer to verify.
Location
State AL
County Mobile - Al
Direction Drive East on Dauphin Str, turn left on S Sage Ave, then left onto Ralston Rd; home is on the left.
Rooms
Basement None
Dining Room None
Kitchen Cabinets Stain, Eat-in Kitchen, Laminate Counters
Interior
Interior Features Crown Molding
Heating Central, Electric
Cooling Central Air
Flooring Vinyl
Fireplaces Type Decorative, Living Room
Appliance Dishwasher, Electric Range
Laundry Laundry Closet, Main Level
Exterior
Exterior Feature Private Yard
Fence Back Yard, Chain Link
Pool None
Community Features None
Utilities Available Electricity Available, Sewer Available
Waterfront Description None
View Y/N true
View Other
Roof Type Shingle
Building
Lot Description Back Yard, Front Yard, Level
Foundation Pillar/Post/Pier
Sewer Public Sewer
Water Public
Architectural Style Traditional
Level or Stories One
Schools
Elementary Schools Leinkauf
Middle Schools Booker T Washington
High Schools Murphy
Others
Special Listing Condition Standard
Read Less Info
Want to know what your home might be worth? Contact us for a FREE valuation!

Our team is ready to help you sell your home for the highest possible price ASAP







