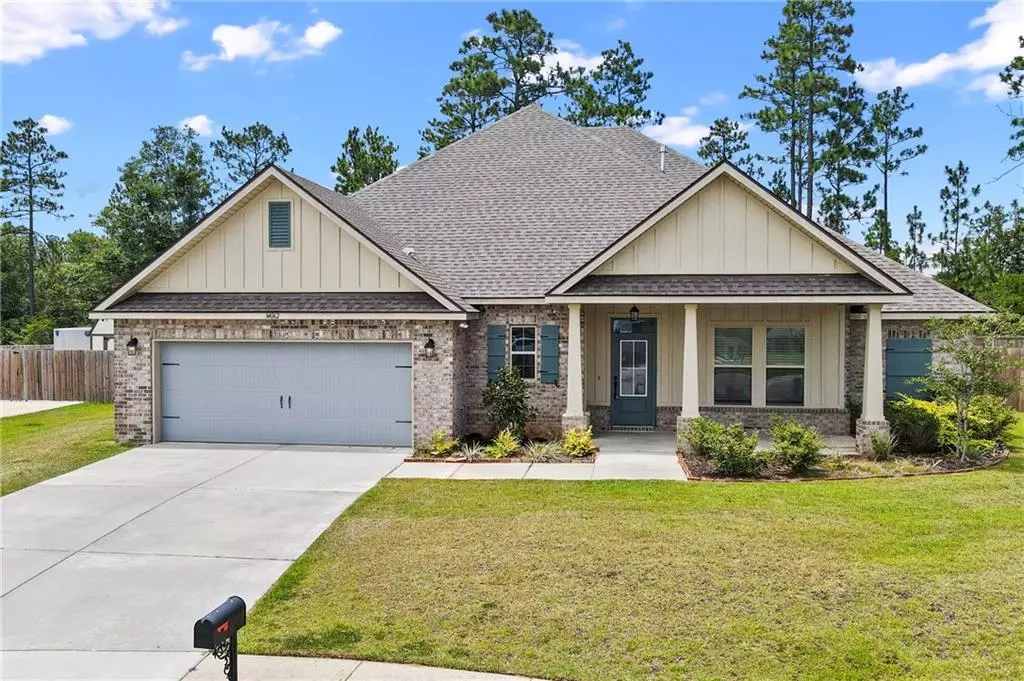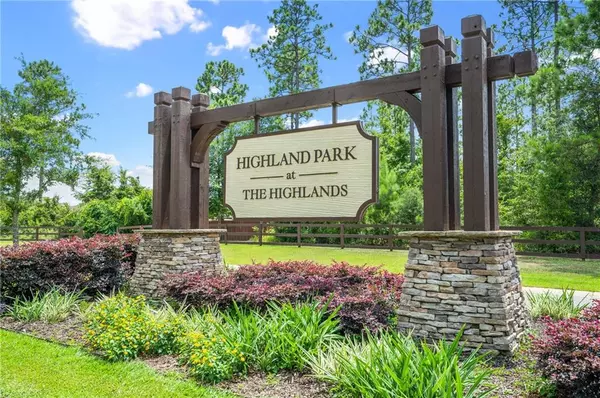Bought with Not Multiple Listing • NOT MULTILPLE LISTING
$505,000
$499,500
1.1%For more information regarding the value of a property, please contact us for a free consultation.
5 Beds
3 Baths
2,890 SqFt
SOLD DATE : 09/29/2023
Key Details
Sold Price $505,000
Property Type Single Family Home
Sub Type Single Family Residence
Listing Status Sold
Purchase Type For Sale
Square Footage 2,890 sqft
Price per Sqft $174
Subdivision Highland Park
MLS Listing ID 7235492
Sold Date 09/29/23
Bedrooms 5
Full Baths 3
HOA Fees $25/ann
HOA Y/N true
Year Built 2020
Annual Tax Amount $1,420
Tax Year 1420
Property Description
Welcome home to this lovely 5 bedroom, 3 full bathroom open and split, 2-story home with additional game room and a pocket office! Flooring is luxury wood-look tile flooring throughout the main areas and carpet in the bedrooms. Kitchen is open to the living room with trey ceilings, ceiling fan, recessed light and gas log fireplace. The kitchen has granite counter tops, stainless steel appliances including a gas cook-top and stove. Nice size bar with bar seating available that's great for entertaining. Special Features: mud room with boot bench drop zone just off the 2 car garage , walk-in pantry, crown molding, recessed lights, ceiling fans in the living room and master bedroom, custom tiled shower and soaking tub in master, landscape, 30 year shingles, brick and wood exterior and more! Energy Efficient Features: Vinyl Low E MI windows, Noritz tankless gas water heater, radiant barrier roof decking, and extra insulation. Upgraded security camera package does not convey but can be negotiated. Great back porch and fenced in back yard. Wonderful neighborhood in Spanish Fort school district with peaceful walking trail behind the house. Don't wait to see this GOLD FORTIFIED HOME!!
Location
State AL
County Baldwin - Al
Direction From Interstate 10 (Exit 38, Spanish Fort/Daphne), head north on Hwy 181 for approximately 4.5 miles to Highland Park entrance on the right. Hwy 181 turns into Jimmy Faulkner Drive after crossing Hwy 31/Spanish Fort Blvd.
Rooms
Basement None
Primary Bedroom Level Main
Dining Room Separate Dining Room
Kitchen Breakfast Bar, Cabinets White, Eat-in Kitchen, Kitchen Island, Pantry, Solid Surface Counters, View to Family Room
Interior
Interior Features Entrance Foyer, High Ceilings 10 ft Lower, Tray Ceiling(s), Walk-In Closet(s)
Heating Central, Natural Gas
Cooling Ceiling Fan(s), Central Air
Flooring Carpet, Ceramic Tile
Fireplaces Type Gas Log, Gas Starter, Living Room
Appliance Dishwasher, Disposal, ENERGY STAR Qualified Appliances, Gas Cooktop, Gas Oven, Gas Water Heater, Microwave, Tankless Water Heater
Laundry Laundry Room
Exterior
Exterior Feature None
Garage Spaces 2.0
Fence Back Yard, Privacy, Wood
Pool None
Community Features Homeowners Assoc, Street Lights
Utilities Available Cable Available, Electricity Available, Natural Gas Available, Phone Available, Sewer Available, Underground Utilities, Water Available
Waterfront false
Waterfront Description None
View Y/N true
View Trees/Woods
Roof Type Shingle
Parking Type Driveway, Garage, Garage Door Opener, Garage Faces Front
Garage true
Building
Lot Description Back Yard, Cul-De-Sac, Landscaped, Level
Foundation Slab
Sewer Public Sewer
Water Public
Architectural Style Craftsman
Level or Stories Two
Schools
Elementary Schools Rockwell
Middle Schools Spanish Fort
High Schools Spanish Fort
Others
Special Listing Condition Standard
Read Less Info
Want to know what your home might be worth? Contact us for a FREE valuation!

Our team is ready to help you sell your home for the highest possible price ASAP







