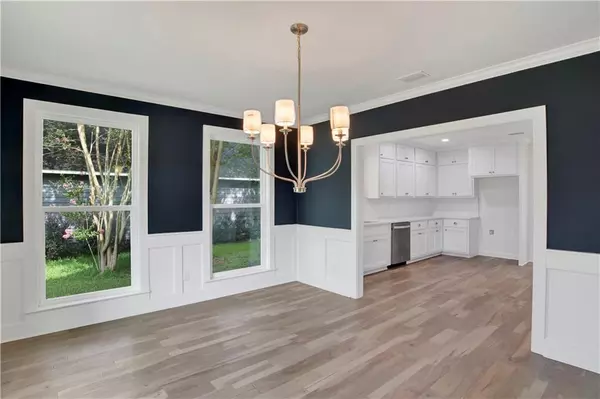Bought with Sandra Walley • RE/MAX Select
$424,980
$424,980
For more information regarding the value of a property, please contact us for a free consultation.
3 Beds
2.5 Baths
2,421 SqFt
SOLD DATE : 10/02/2023
Key Details
Sold Price $424,980
Property Type Single Family Home
Sub Type Single Family Residence
Listing Status Sold
Purchase Type For Sale
Square Footage 2,421 sqft
Price per Sqft $175
Subdivision Huffman Estates
MLS Listing ID 7254233
Sold Date 10/02/23
Bedrooms 3
Full Baths 2
Half Baths 1
HOA Fees $12/ann
Year Built 1978
Annual Tax Amount $2,532
Tax Year 2532
Lot Size 0.302 Acres
Property Description
Rarely do you find that perfect combination of desirable location, gorgeous style and privacy in a home. This well-appointed home was fully permitted and professionally renovated with sophistication by Prime Design Homes. Just minutes away from Mobile Christian School, Medal of Honor Park & Splash Pad. Greeted with sunshine beaming through every window, this property is the quintessential ”light & bright” home every buyer looks for. The kitchen features custom designer shaker cabinets, granite counters, subway tile, and brand new appliances. Imagine yourself decorating the brick fireplace that is the center of attention in the oversized family room. Master suite comes complete with an oversized walk-in closet and master bathroom with double vanities. Stunning curb appeal, long level driveway, garage at the back of the home, and accented with 24 x 11 covered breezeway, offering a peaceful sanctuary for swinging and rocking away stress. This home has a new GAF Timberline HD architectural roof (Fortified), new fiber-cement siding, all new low-E vinyl windows, all new energy-efficient exterior doors, two (2) new Carrier HVAC, the list goes on.
Location
State AL
County Mobile - Al
Direction West on Cottage Hill Road, Left into Huffman Estates Subdivision, Left on Huffman Drive N, Home on the Left.
Rooms
Basement None
Dining Room Open Floorplan, Separate Dining Room
Kitchen Breakfast Room, Cabinets White, Eat-in Kitchen, Stone Counters
Interior
Interior Features Crown Molding, Double Vanity, High Ceilings 9 ft Lower, Walk-In Closet(s)
Heating Central, Electric
Cooling Ceiling Fan(s), Central Air, Heat Pump
Flooring Carpet, Ceramic Tile, Vinyl
Fireplaces Type Family Room
Appliance Dishwasher, Gas Cooktop, Microwave, Self Cleaning Oven, Tankless Water Heater
Laundry Laundry Room
Exterior
Exterior Feature Courtyard, Other
Garage Spaces 2.0
Fence None
Pool None
Community Features None
Utilities Available Electricity Available, Natural Gas Available, Sewer Available, Water Available
Waterfront Description None
View Y/N true
View Other
Roof Type Shingle
Garage true
Building
Lot Description Back Yard, Level
Foundation Slab
Sewer Public Sewer
Water Public
Architectural Style Creole
Level or Stories Two
Schools
Elementary Schools Olive J Dodge
Middle Schools Burns
High Schools Murphy
Others
Special Listing Condition Standard
Read Less Info
Want to know what your home might be worth? Contact us for a FREE valuation!

Our team is ready to help you sell your home for the highest possible price ASAP







