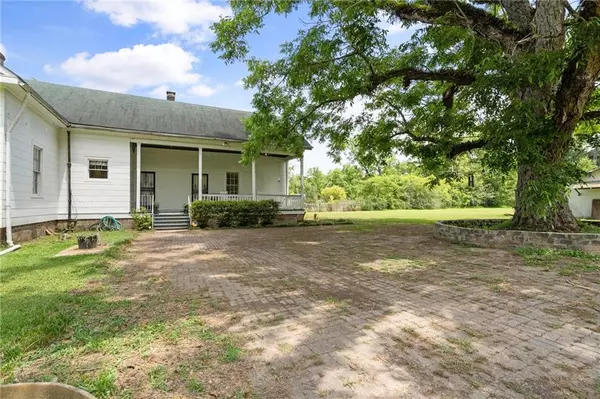Bought with Robbie Lynn Irvine • L L B & B, Inc.
$160,000
$180,000
11.1%For more information regarding the value of a property, please contact us for a free consultation.
4 Beds
2 Baths
2,005 SqFt
SOLD DATE : 09/29/2023
Key Details
Sold Price $160,000
Property Type Single Family Home
Sub Type Single Family Residence
Listing Status Sold
Purchase Type For Sale
Square Footage 2,005 sqft
Price per Sqft $79
Subdivision Basil Chastang Grant
MLS Listing ID 7228027
Sold Date 09/29/23
Bedrooms 4
Full Baths 2
Year Built 1910
Annual Tax Amount $210
Tax Year 210
Lot Size 6.640 Acres
Property Description
Country feel but amazingly close to town. Beautiful historic home circa 1910 (possibly as old as 1890 due to Victorian architectural elements) on beautiful and private 6.6 acres! 2 miles to Chickasabogue Park, 2.8 miles to the Univ. of Mobile, 3 minutes to the hwy 158/main Saraland exit at I-65, 17 minutes to Downtown Mobile, as well as close to area mills for quicker commute. Per seller, roof is approximately 9 years old, HVAC heating/cooling is 8 years old, water heater is 2018. There are old heating units that aren't used anymore but still remain. Up to 4 bedrooms are possible in this home; it just depends on how you wish to utilize the large rooms. If you prefer to have a formal dining room or renovate the kitchen in another location, 3 bedrooms are possible. Large 10 ft x 25 ft front porch welcomes you into the 25 x 7.5 wide center hall floor plan with Eastlake original door and original patterned glass sidelights/transom. 13 foot high ceilings and original wood floors throughout the home. Original transoms are over the four 15 x 15 bedrooms, two have closets. These four rooms (used as bedrooms) are arranged off the main center hallway. Delicate and beautiful fireplace mantles are in the front bedrooms. A large storage closet with multiple places to hang clothes high and low 7x 5 is attached to the bathroom with tilework in fantastic condition, a vanity, lots of built in storage and a soaking tub. As you head to the kitchen area, there is a large 15 x 14 living room with large hand-carved antique built in bookcase. The kitchen is 15 x 15 and features a gas stove and fridge along with mid century modern style wood cabinetry & formica countertops. There is room for a breakfast table. Off the kitchen is the 30 x 8 porch. You'll love admiring the ancient pecan tree while enjoying coffee in the peaceful property. Attached to the kitchen was another bath more recently added with a shower and vanity. Attached to the bathroom is a laundry room 7x 7 that can hold a washer and dryer. The 6.6 acres on a very quiet, short dead end street features old growth azaleas, pecan trees, older pear trees, and more. An ancient pecan tree is the focal point along with brick pavers for a large patio area to utilize or park on. There is a 38 x 20 barn shed with electrical. At the back of the property, there is an additional small house per tax records 940 sq feet included at no value but could be great as additional income once fixed up. This is not included in square footage. Power has been disconnected to that small house, but not the main house/ barn. The property is mostly cleared but has a lot of privacy around it along the edges. Any offers will need to be approved by judge as this is an estate sale. Home is sold in as is condition but has great bones. Please give 24 hours notice due to family member tenant. All measurements are approximate and not guaranteed, buyer to verify.
Location
State AL
County Mobile - Al
Direction From main Saraland Exit/Highway 158, head west on Highway 158, turn left on Shelton Beach Road. Rebel Road is about 2.8 miles on the left. The property is the 3rd house on the left. It is a very short dead end gravel road.
Rooms
Basement None
Primary Bedroom Level Main
Dining Room Other
Kitchen Cabinets Stain, Eat-in Kitchen, Laminate Counters
Interior
Interior Features Bookcases, High Ceilings 10 ft Main
Heating Electric
Cooling Central Air
Flooring Ceramic Tile, Hardwood, Vinyl
Fireplaces Type Decorative
Appliance Gas Range, Refrigerator
Laundry Main Level
Exterior
Exterior Feature Courtyard, Garden, Private Front Entry, Private Rear Entry
Fence Front Yard
Pool None
Community Features None
Utilities Available Cable Available, Electricity Available, Natural Gas Available, Phone Available, Sewer Available, Water Available
Waterfront false
Waterfront Description None
View Y/N true
View Trees/Woods
Roof Type Shingle
Parking Type Assigned
Total Parking Spaces 9
Building
Lot Description Back Yard, Farm, Landscaped, Level, Pasture, Wooded
Foundation Pillar/Post/Pier
Sewer Public Sewer
Water Public
Architectural Style Country, Farmhouse
Level or Stories One
Schools
Elementary Schools Collins-Rhodes
Middle Schools Chastang-Fournier
High Schools Cf Vigor
Others
Acceptable Financing Cash, Conventional
Listing Terms Cash, Conventional
Special Listing Condition Standard
Read Less Info
Want to know what your home might be worth? Contact us for a FREE valuation!

Our team is ready to help you sell your home for the highest possible price ASAP







