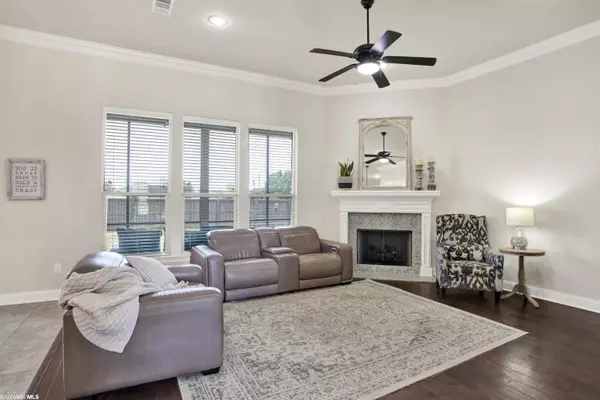$399,000
$399,950
0.2%For more information regarding the value of a property, please contact us for a free consultation.
4 Beds
2 Baths
1,977 SqFt
SOLD DATE : 09/29/2023
Key Details
Sold Price $399,000
Property Type Single Family Home
Sub Type Craftsman
Listing Status Sold
Purchase Type For Sale
Square Footage 1,977 sqft
Price per Sqft $201
Subdivision Sherwood
MLS Listing ID 349601
Sold Date 09/29/23
Style Craftsman
Bedrooms 4
Full Baths 2
Construction Status Resale
HOA Fees $28/ann
Year Built 2018
Annual Tax Amount $987
Lot Size 0.257 Acres
Lot Dimensions 80 x 139.8
Property Description
This 4 bedroom, 2 bath home offers a spacious and open, split floor plan. As soon as you walk in, you will notice the high ceilings and wide crown moulding. Granite countertops are throughout the home. The kitchen is equipped with a gas stove and stainless steel appliances with beautiful maple cabinets. It opens up to the living area, which features a gas fireplace. The primary bathroom includes double vanities, a separate shower and tub and a huge walk in closet. The fenced in back yard offers plenty of space to create your own oasis. The large screened in back porch allows you to enjoy the outdoors with shade and protection from pesky insects. The home also feature 30 yr shingles and a tankless hot water heater. It is gold fortified, which allows for savings on your home owners insurance policy. Sherwood is a small and quiet community that is conveniently located to Foley schools, eating, shopping and the Beach Express. Seller is a licensed real estate agent in the state of Alabama.
Location
State AL
County Baldwin
Area Foley 2
Zoning Single Family Residence
Interior
Interior Features Other Rooms (See Remarks), Ceiling Fan(s), En-Suite, High Ceilings, Split Bedroom Plan
Heating Electric, Central
Cooling Central Electric (Cool), Ceiling Fan(s), HVAC (SEER 16+)
Flooring Tile, Wood
Fireplaces Number 1
Fireplaces Type Living Room, Gas
Fireplace Yes
Appliance Dishwasher, Disposal, Microwave, Gas Range, Refrigerator w/Ice Maker, Tankless Water Heater
Exterior
Exterior Feature Termite Contract
Parking Features Attached, Double Garage, Automatic Garage Door
Fence Fenced
Community Features None
Utilities Available Water Heater-Tankless, Riviera Utilities, Cable Connected
Waterfront Description No Waterfront
View Y/N No
View None/Not Applicable
Roof Type Composition
Garage Yes
Building
Lot Description Less than 1 acre, Subdivision
Story 1
Water Public
Architectural Style Craftsman
New Construction No
Construction Status Resale
Schools
Elementary Schools Florence B Mathis
Middle Schools Foley Middle
High Schools Foley High
Others
HOA Fee Include Association Management,Common Area Insurance,Maintenance Grounds,Taxes-Common Area
Ownership Whole/Full
Read Less Info
Want to know what your home might be worth? Contact us for a FREE valuation!

Our team is ready to help you sell your home for the highest possible price ASAP
Bought with RE/MAX of Gulf Shores







