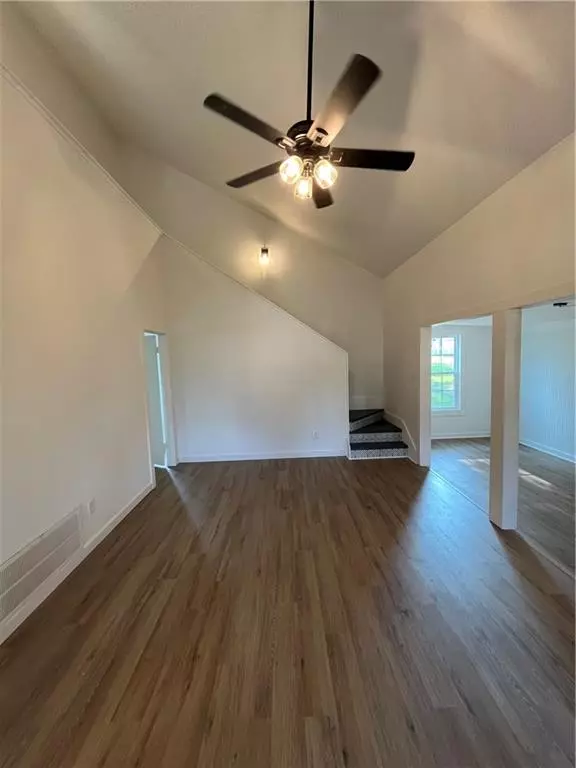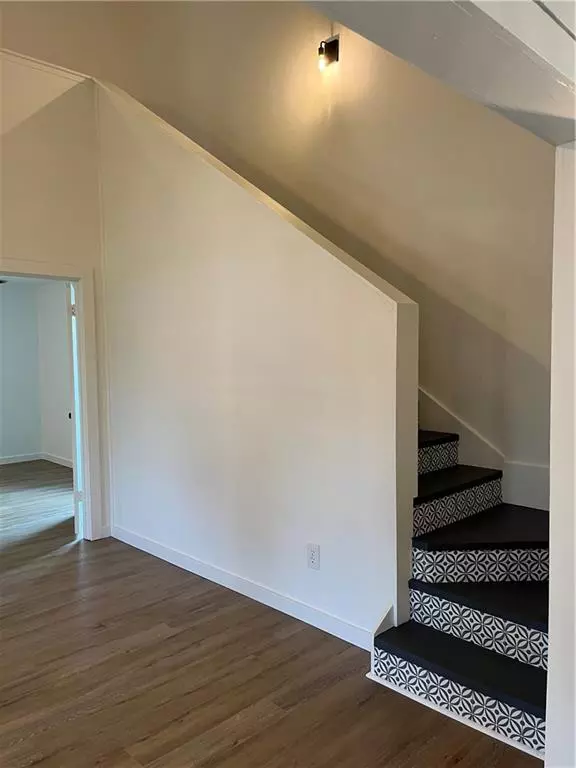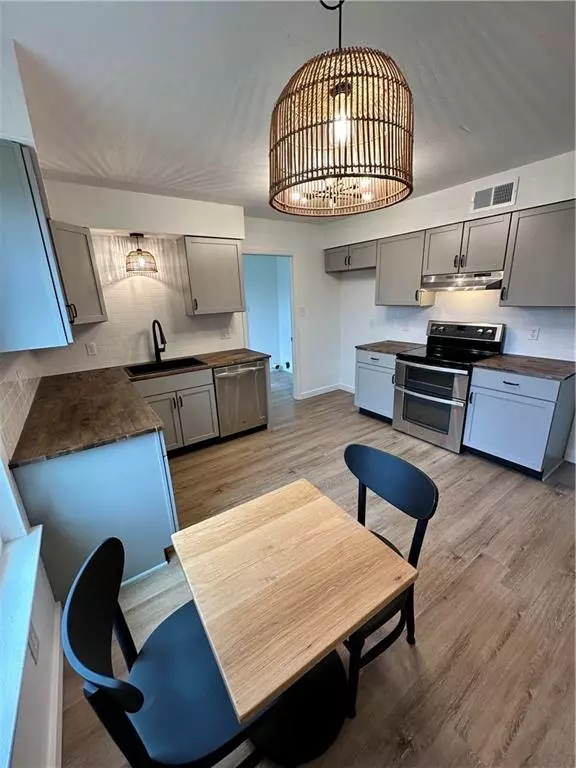Bought with Alexis Vancleave • Real Estate Store
$210,000
$209,900
For more information regarding the value of a property, please contact us for a free consultation.
3 Beds
2 Baths
1,500 SqFt
SOLD DATE : 09/29/2023
Key Details
Sold Price $210,000
Property Type Single Family Home
Sub Type Single Family Residence
Listing Status Sold
Purchase Type For Sale
Square Footage 1,500 sqft
Price per Sqft $140
Subdivision Lovehaven
MLS Listing ID 7263835
Sold Date 09/29/23
Bedrooms 3
Full Baths 2
Annual Tax Amount $397
Tax Year 397
Lot Size 0.487 Acres
Property Description
This Country Girls dream home on a huge lot has been completely redone. This spacious/open plan has 3 bedrooms and 2 baths with the master downstairs. Outside is all new paint, new doors and new windows and brand new 30 year architectural shingle roof. Inside you will find new LVP floors, soaring ceilings and new paint. Master downstairs has double vanity in the bath with granite tops, new fixtures and also a walk in closet and extra closet under the stairs. The kitchen has all new cabinets, dark butcher block tops, and stainless appliances and tiled backsplash. Upstairs has 2 more bedrooms with large double door closets and redone hall bath with new tub surround, and butcher block top on the new vanity. AC has been recently serviced and Inside AC coil is brand new. With a Huge backyard, monster concrete patio out back, brand new septic system (to be installed in the next week) with new tank and all new field lines, and a huge backyard with mature trees, this house has it all! This home can be purchased with as little as 1% down Conventional or 0% down USDA. Listing agents and listing company not responsible for listing inaccuracies. Buyers to confirm all information before closing. Owners are licensed Realtors in the state of Alabama
Location
State AL
County Mobile - Al
Direction NORTH ON SNOW PAST TANNER WILLIAMS. BEFORE YOU GET TO WULF TURN RIGHT ON JEREMY, LEFT ON MICHAEL DR. HOUSE ON THE LEFT.
Rooms
Basement None
Primary Bedroom Level Main
Dining Room Great Room, Open Floorplan
Kitchen Breakfast Room, Eat-in Kitchen, Other Surface Counters, View to Family Room
Interior
Interior Features Cathedral Ceiling(s), Double Vanity, High Ceilings 9 ft Main, High Ceilings 9 ft Upper, High Ceilings 10 ft Main, High Speed Internet, His and Hers Closets, Walk-In Closet(s)
Heating Central, Natural Gas
Cooling Ceiling Fan(s), Central Air
Flooring Laminate
Fireplaces Type None
Appliance Dishwasher, Double Oven, Electric Cooktop, Electric Water Heater, Self Cleaning Oven
Laundry Laundry Room
Exterior
Exterior Feature Private Yard
Fence Back Yard, Chain Link
Pool None
Community Features None
Utilities Available Cable Available, Electricity Available, Natural Gas Available, Water Available
Waterfront false
Waterfront Description None
View Y/N true
View Rural
Roof Type Composition
Parking Type Assigned
Total Parking Spaces 4
Building
Lot Description Back Yard, Cul-De-Sac, Level, Wooded
Foundation Slab
Sewer Septic Tank
Water Private
Architectural Style Contemporary, Cottage, Country
Level or Stories Two
Schools
Elementary Schools Allentown
Middle Schools Semmes
High Schools Mary G Montgomery
Others
Acceptable Financing Cash, Conventional, FHA, USDA Loan, VA Loan
Listing Terms Cash, Conventional, FHA, USDA Loan, VA Loan
Special Listing Condition Standard
Read Less Info
Want to know what your home might be worth? Contact us for a FREE valuation!

Our team is ready to help you sell your home for the highest possible price ASAP







