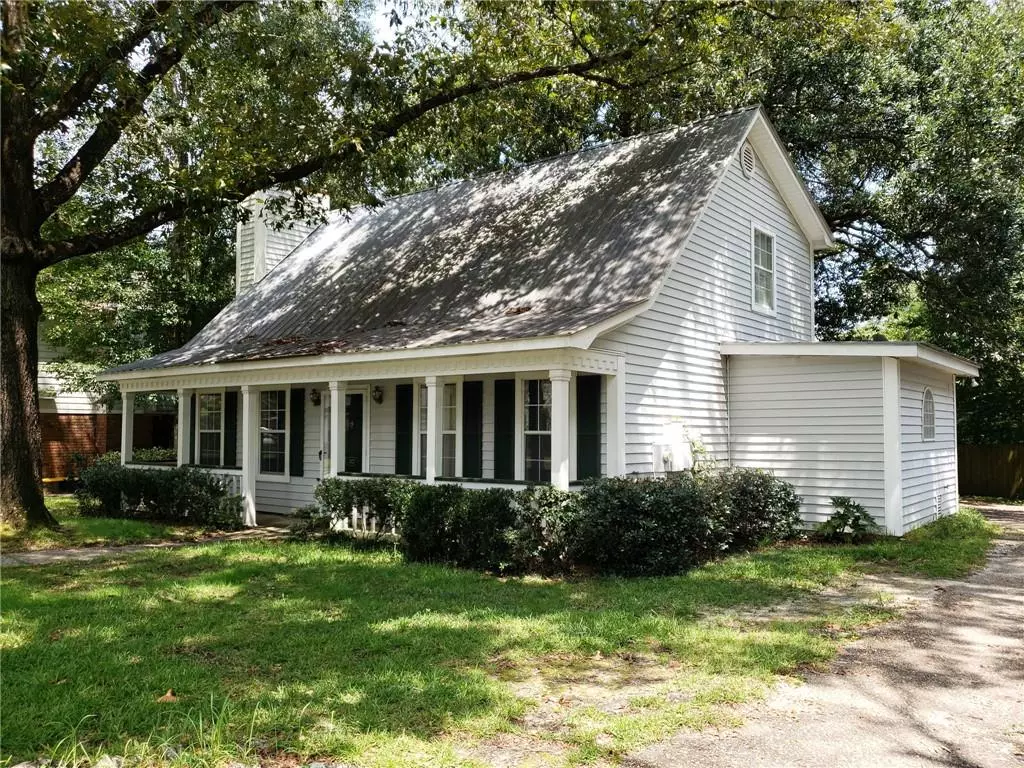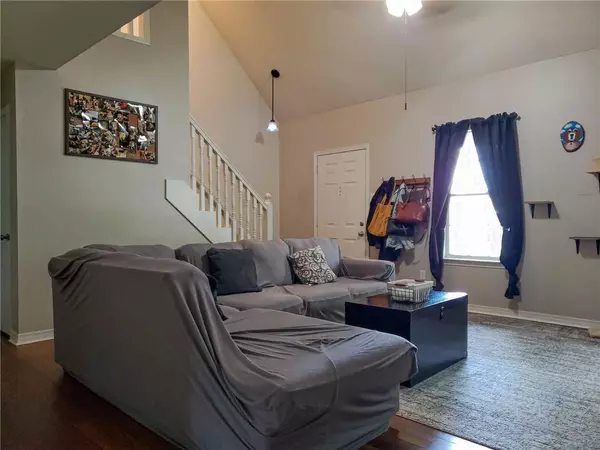Bought with Barbara Moore • Better Homes&Gardens RE Mnstr
$225,000
$227,500
1.1%For more information regarding the value of a property, please contact us for a free consultation.
3 Beds
2.5 Baths
1,713 SqFt
SOLD DATE : 09/26/2023
Key Details
Sold Price $225,000
Property Type Single Family Home
Sub Type Single Family Residence
Listing Status Sold
Purchase Type For Sale
Square Footage 1,713 sqft
Price per Sqft $131
Subdivision Vista Ridge
MLS Listing ID 7254286
Sold Date 09/26/23
Bedrooms 3
Full Baths 2
Half Baths 1
Year Built 1987
Annual Tax Amount $958
Tax Year 958
Lot Size 10,023 Sqft
Property Description
This adorable 2-story cottage home with a metal roof is in the Vista Ridge subdivision and is within a short distance of the shopping area and Interstate 10. Don't wait. This home is ready for a new buyer. It offers a split floor plan with the master bedroom on the main level and all the other bedrooms upstairs. The master bath features a large shower, a whirlpool tub, single vanity, and a walk-in closet. The living room area has high ceilings and a wood-burning fireplace. The bedrooms upstairs share a full bath. The kitchen and dining area are open and spacious. All appliances remain. The deck offers a great spot for entertainment. The yard is fully fenced-in and private. There is also a nice size bonus/storage area, approximately 250 sq. ft, not heated and cooled, by the carport where you can easily make it into a workout room or an office... just add a window AC unit and you will be set. Take a look and make this your next home. Buyer or buyer's agent to verify all information and square footage.
Location
State AL
County Mobile - Al
Direction From Tillman's corner, head East on Highway 90 to Left onto Lansdowne Dr. Turn left on Outley. Then turn Right on Isabel Way. House is on the left.
Rooms
Basement None
Primary Bedroom Level Main
Dining Room None
Kitchen Eat-in Kitchen, Laminate Counters
Interior
Interior Features High Ceilings 9 ft Main
Heating Central, Electric
Cooling Ceiling Fan(s), Central Air
Flooring Brick, Carpet, Ceramic Tile, Laminate
Fireplaces Type Wood Burning Stove
Appliance Dishwasher, Microwave, Refrigerator
Laundry None
Exterior
Exterior Feature Storage
Fence Back Yard, Fenced, Wood
Pool None
Community Features None
Utilities Available Electricity Available
Waterfront Description None
View Y/N true
View Trees/Woods
Roof Type Metal
Building
Lot Description Back Yard, Level, Wooded
Foundation Slab
Sewer Public Sewer
Water Public
Architectural Style Cottage
Level or Stories Two
Schools
Elementary Schools Kate Shepard
Middle Schools Burns
High Schools Murphy
Others
Acceptable Financing Cash, Conventional, FHA, VA Loan
Listing Terms Cash, Conventional, FHA, VA Loan
Special Listing Condition Standard
Read Less Info
Want to know what your home might be worth? Contact us for a FREE valuation!

Our team is ready to help you sell your home for the highest possible price ASAP





