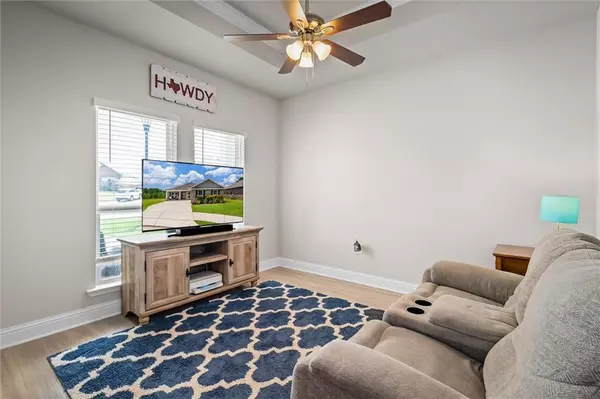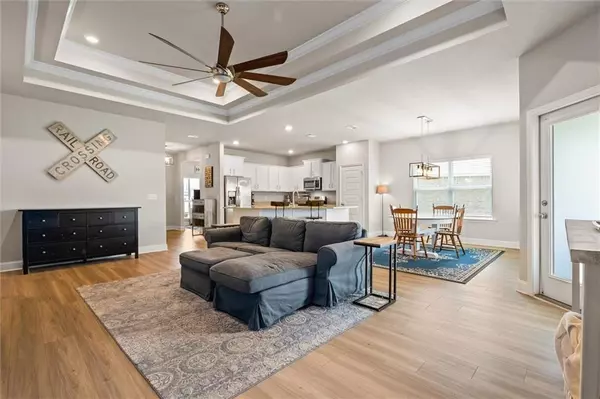Bought with Clint Adam • Elite Real Estate Solutions, L
$362,500
$374,900
3.3%For more information regarding the value of a property, please contact us for a free consultation.
4 Beds
2 Baths
2,268 SqFt
SOLD DATE : 09/26/2023
Key Details
Sold Price $362,500
Property Type Single Family Home
Sub Type Single Family Residence
Listing Status Sold
Purchase Type For Sale
Square Footage 2,268 sqft
Price per Sqft $159
Subdivision Stonebridge
MLS Listing ID 7254416
Sold Date 09/26/23
Bedrooms 4
Full Baths 2
HOA Fees $50
HOA Y/N true
Year Built 2019
Annual Tax Amount $1,030
Tax Year 1030
Lot Size 7,710 Sqft
Property Description
Check out this beautifully well-maintained home located at the end of a cul-de-sac in Stonebridge. This Audrey floor plan offers 4 bedrooms and 2 bathrooms. The living room features a double-tray ceiling and is open to the kitchen and breakfast area. The kitchen has stainless steel appliances, granite countertops, a gas range, and a large kitchen island. Primary bedroom features a tray ceiling and opens to the ensuite bathroom, which has a double vanity, and separate shower and tub. Enjoy your evenings on the covered back porch that overlooks the fenced-in backyard. Home is gold-fortified and features full-house gutters and soffit lighting. The Stonebridge subdivision includes many amenities: pools, fitness room, basketball and tennis courts, a playground, and more! Home is convenient to schools, shopping, and I-10. *Listing agent/company makes no representation as to accuracy of information, measurements, and square footage - all information deemed reliable - buyer/buyer's agent to verify.
Location
State AL
County Baldwin - Al
Direction From 31, turn right onto Ibis Blvd. Drive approximately 2.8 miles then turn right onto Spoonbill Rd. Then turn left onto Waxwing Ave, drive 0.3 miles and turn left onto Plover Ct. Home is located on the left.
Rooms
Basement None
Primary Bedroom Level Main
Dining Room Separate Dining Room
Kitchen Breakfast Bar, Cabinets White, Eat-in Kitchen, Pantry, View to Family Room
Interior
Interior Features Double Vanity, Walk-In Closet(s)
Heating Central
Cooling Central Air
Flooring Carpet, Vinyl
Fireplaces Type None
Appliance Dishwasher, Gas Range, Microwave, Refrigerator, Tankless Water Heater
Laundry In Hall, Laundry Room
Exterior
Exterior Feature None
Garage Spaces 2.0
Fence Back Yard, Fenced, Wood
Pool None
Community Features Clubhouse, Fitness Center, Homeowners Assoc, Near Schools, Near Shopping, Playground, Pool, Sidewalks, Street Lights, Tennis Court(s)
Utilities Available Electricity Available, Water Available
Waterfront false
Waterfront Description None
View Y/N true
View Other
Roof Type Composition
Parking Type Attached, Garage, Level Driveway
Garage true
Building
Lot Description Back Yard, Level
Foundation Slab
Sewer Public Sewer
Water Public
Architectural Style Craftsman
Level or Stories One
Schools
Elementary Schools Stonebridge
Middle Schools Spanish Fort
High Schools Spanish Fort
Others
Special Listing Condition Standard
Read Less Info
Want to know what your home might be worth? Contact us for a FREE valuation!

Our team is ready to help you sell your home for the highest possible price ASAP







