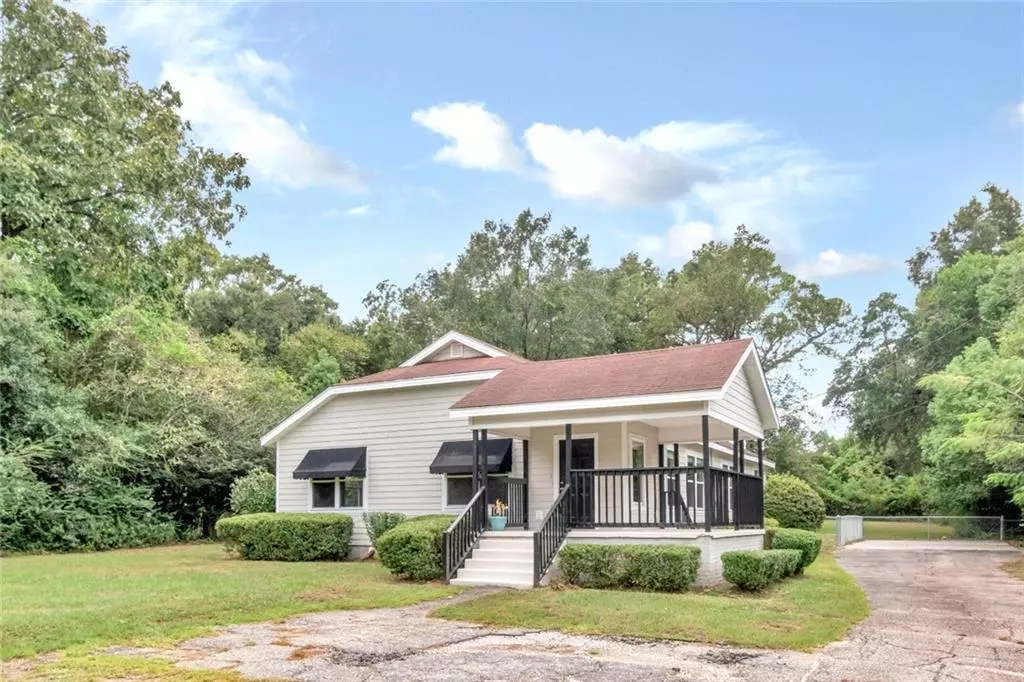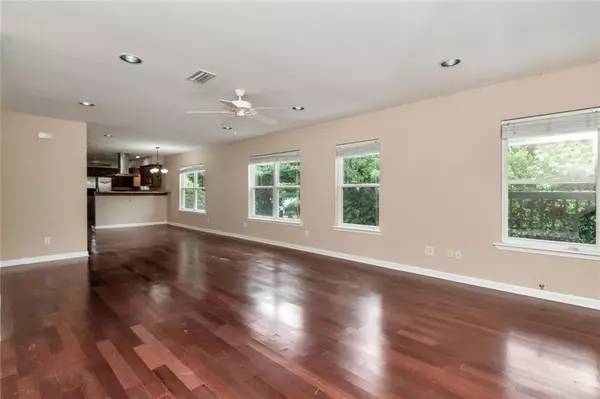Bought with Tiffany Perkins • 1702 Real Estate
$189,900
$189,900
For more information regarding the value of a property, please contact us for a free consultation.
3 Beds
2 Baths
1,611 SqFt
SOLD DATE : 09/26/2023
Key Details
Sold Price $189,900
Property Type Single Family Home
Sub Type Single Family Residence
Listing Status Sold
Purchase Type For Sale
Square Footage 1,611 sqft
Price per Sqft $117
Subdivision Government Street Highlands
MLS Listing ID 7268582
Sold Date 09/26/23
Bedrooms 3
Full Baths 2
Annual Tax Amount $694
Tax Year 694
Lot Size 0.803 Acres
Property Description
Situated on over 3/4 of an acre, this charming cottage, fully renovated in 2009, offers a refreshing retreat. The open concept floorplan seamlessly blends the living room, dining room, and kitchen into one inviting space flooded with abundant natural light. The kitchen, adorned with a breakfast bar, boasts modern stainless steel appliances including a Bosch dishwasher (2022), microwave, and electric stove. A convenient lazy Susan and a striking stainless vent-a-hood add a touch of elegance.
The primary bedroom, strategically placed at the back of the house, features a spacious walk-in closet, an additional closet, and an ensuite bathroom with a walk-in shower and linen closet. The thoughtfully designed split bedroom plan ensures privacy, with the other two bedrooms offering double closets for ample storage. The expansive center hallway presents an opportunity for an office setup, catering to remote work needs.
Laminate flooring unifies the living spaces, while the kitchen and bathrooms boast stylish tile flooring. The front porch provides an ideal spot for relaxation, while the fenced backyard offers both privacy and security. Notably, the property features two parking pads, each accommodating two cars, totaling four convenient parking spaces. The prime location allows easy access from University Blvd and Airport Blvd, enhancing the overall appeal of this remarkable cottage. A/C = approx. 3 yrs old per seller. Listing Broker makes no representation to accuracy of square footage. Buyer to verify. Any/All updates per seller.***
Location
State AL
County Mobile - Al
Direction from Grelot/University, go North on University to Right on Oak Ridge Rd to Left on Dogwood Dr, house on Left.
Rooms
Basement Crawl Space
Primary Bedroom Level Main
Dining Room Separate Dining Room
Kitchen Breakfast Bar, Cabinets Stain, Laminate Counters, View to Family Room
Interior
Interior Features Walk-In Closet(s)
Heating Central
Cooling Central Air
Flooring Carpet, Ceramic Tile, Laminate
Fireplaces Type None
Appliance Dishwasher, Electric Range, Microwave, Range Hood, Refrigerator
Laundry Main Level
Exterior
Exterior Feature Private Yard
Fence Back Yard, Chain Link, Fenced
Pool None
Community Features Near Schools, Near Shopping
Utilities Available Cable Available, Electricity Available, Phone Available
Waterfront Description None
View Y/N true
View City
Roof Type Composition,Shingle
Total Parking Spaces 4
Building
Lot Description Back Yard, Front Yard, Landscaped, Level
Foundation Pillar/Post/Pier
Sewer Other
Water Other
Architectural Style Cottage
Level or Stories One
Schools
Elementary Schools Er Dickson
Middle Schools Burns
High Schools Wp Davidson
Others
Acceptable Financing Cash, Conventional, FHA, VA Loan
Listing Terms Cash, Conventional, FHA, VA Loan
Special Listing Condition Standard
Read Less Info
Want to know what your home might be worth? Contact us for a FREE valuation!

Our team is ready to help you sell your home for the highest possible price ASAP







