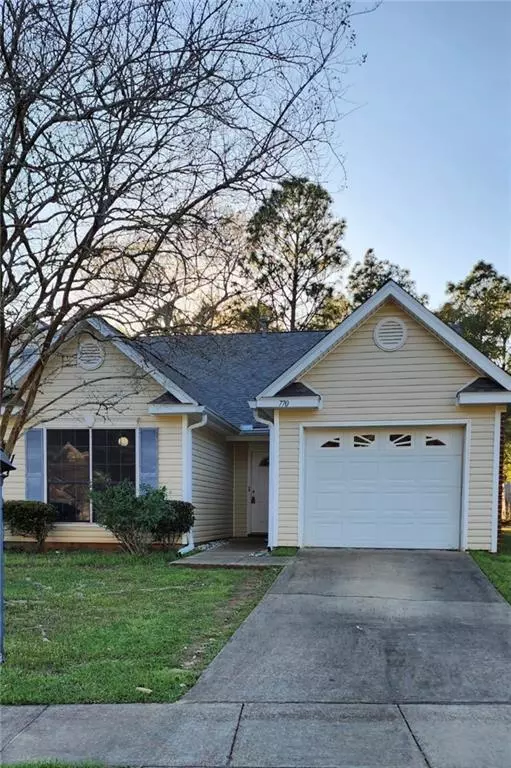Bought with Kevin Loper • Roberts Brothers West
$203,812
$215,000
5.2%For more information regarding the value of a property, please contact us for a free consultation.
3 Beds
2 Baths
1,644 SqFt
SOLD DATE : 09/22/2023
Key Details
Sold Price $203,812
Property Type Single Family Home
Sub Type Single Family Residence
Listing Status Sold
Purchase Type For Sale
Square Footage 1,644 sqft
Price per Sqft $123
Subdivision Willow Pointe
MLS Listing ID 7185461
Sold Date 09/22/23
Bedrooms 3
Full Baths 2
HOA Fees $60/mo
HOA Y/N true
Year Built 2003
Annual Tax Amount $1,601
Tax Year 1601
Lot Size 5,623 Sqft
Property Description
Welcome to this freshly painted home throughout. Spacious split bedroom plan features a nice size kitchen with pantry. Main living space offers a cozy gas log fireplace and large windows to enjoy the beautiful evenings. Large master bedroom features ensuite bathroom, walk in closet with tons of room to move about while getting dressed in the morning. Laundry is located just off the kitchen with plenty of space.
Outside features a neighborhood park and playground just steps outside your back patio. This home is a must see!
HOA fees include: monthly yard maintenance, termite contract as well as maintaining the roof.
Location
State AL
County Mobile - Al
Direction Head West on Airport, left on Cody. Right into Pine Run, turn right onto Red Arrow. Turn left onto Willow Springs Dr, home will be down on the right.
Rooms
Basement None
Dining Room Open Floorplan
Kitchen Breakfast Bar, Laminate Counters, Pantry
Interior
Interior Features Entrance Foyer, High Ceilings 10 ft Main, Walk-In Closet(s)
Heating Central, Electric
Cooling Ceiling Fan(s), Central Air
Flooring Carpet, Laminate
Fireplaces Type Family Room
Appliance Dishwasher, Gas Range, Microwave
Laundry Laundry Room
Exterior
Exterior Feature Rain Gutters, Other
Garage Spaces 1.0
Fence Back Yard, Privacy
Pool None
Community Features Near Schools, Near Shopping, Park, Playground
Utilities Available Electricity Available, Natural Gas Available, Sewer Available, Underground Utilities
Waterfront Description None
View Y/N true
View Park/Greenbelt
Roof Type Shingle
Garage true
Building
Lot Description Back Yard
Foundation Slab
Sewer Public Sewer
Water Public
Architectural Style Cottage, Townhouse
Level or Stories One
Schools
Elementary Schools O'Rourke
Middle Schools Bernice J Causey
High Schools Baker
Others
Acceptable Financing Cash, Conventional, FHA, VA Loan
Listing Terms Cash, Conventional, FHA, VA Loan
Special Listing Condition Standard
Read Less Info
Want to know what your home might be worth? Contact us for a FREE valuation!

Our team is ready to help you sell your home for the highest possible price ASAP







