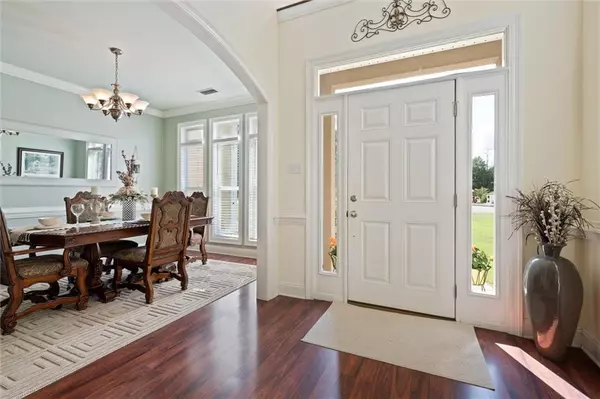Bought with Not Multiple Listing • NOT MULTILPLE LISTING
$419,000
$419,900
0.2%For more information regarding the value of a property, please contact us for a free consultation.
4 Beds
2.5 Baths
2,685 SqFt
SOLD DATE : 09/13/2023
Key Details
Sold Price $419,000
Property Type Single Family Home
Sub Type Single Family Residence
Listing Status Sold
Purchase Type For Sale
Square Footage 2,685 sqft
Price per Sqft $156
Subdivision Gunnison Landing
MLS Listing ID 7242721
Sold Date 09/13/23
Bedrooms 4
Full Baths 2
Half Baths 1
Year Built 2002
Annual Tax Amount $1,602
Tax Year 1602
Lot Size 0.444 Acres
Property Description
GRAND OPENING OPEN HOUSE MONDAY JULY 10TH, 11AM-1PM
Welcome to 5755 Vaughn Dr. E. in Satsuma, Alabama. This home features 2,685 sq ft, with 4 bedrooms and 2.5 bathrooms. As you enter the home, you will be greeted by beautiful 17ft ceilings, a formal dining room to the right of the foyer, and a half bath to the left. The family room features an electric fireplace, and view to the kitchen and the upstairs. The kitchen boasts of plenty of cabinet and countertop space, with granite and a custom backsplash, and a walk-in pantry. A 'mud area' space is just off the kitchen, that leads to the laundry room and the attached garage. On the main floor, you also have the master suite, an additional linen closet, and the master bath that features double sinks, a separate tub and shower, and walk-in closet. Upstairs you have the additional 3 bedrooms, a full bathroom, and ample closet and attic space throughout the upstairs. Beautiful hardwood and ceramic tile floors are throughout the home, as well as crown molding, and plenty of windows allowing lots of natural light. Outside there is a new covered deck that was recently installed, and a separate garage/workshop area. Updates also include an 18SEER Variable Speed High Efficiency HVAC system, and a new architectural shingle roof. All measurements are approximate and not guaranteed. Current termite bond on the property. Buyer/buyers agent to verify.
Location
State AL
County Mobile - Al
Direction From Hwy 43, turn onto Juniper Ave. Left on Ryals. Right on Vaughn Dr. S. Right on Vaughn Dr. E. Home is at the end of the cul-de-sac on the right.
Rooms
Basement None
Primary Bedroom Level Main
Dining Room Seats 12+
Kitchen Breakfast Bar, Cabinets Stain, Eat-in Kitchen, Pantry Walk-In, Stone Counters, View to Family Room
Interior
Interior Features Disappearing Attic Stairs, Double Vanity, Entrance Foyer 2 Story, High Ceilings 10 ft Main, Tray Ceiling(s), Walk-In Closet(s)
Heating Electric
Cooling Central Air
Flooring Ceramic Tile, Hardwood
Fireplaces Type Family Room
Appliance Dishwasher, Electric Range
Laundry Main Level
Exterior
Exterior Feature Storage
Garage Spaces 2.0
Fence None
Pool None
Community Features None
Utilities Available Cable Available
Waterfront false
Waterfront Description None
View Y/N true
View Other
Roof Type Ridge Vents,Shingle
Parking Type Attached, Garage
Garage true
Building
Lot Description Cul-De-Sac
Foundation Slab
Sewer Public Sewer
Water Public
Architectural Style Traditional
Level or Stories Two
Schools
Elementary Schools Robert E. Lee
Middle Schools Satsuma
High Schools Satsuma
Others
Special Listing Condition Standard
Read Less Info
Want to know what your home might be worth? Contact us for a FREE valuation!

Our team is ready to help you sell your home for the highest possible price ASAP







