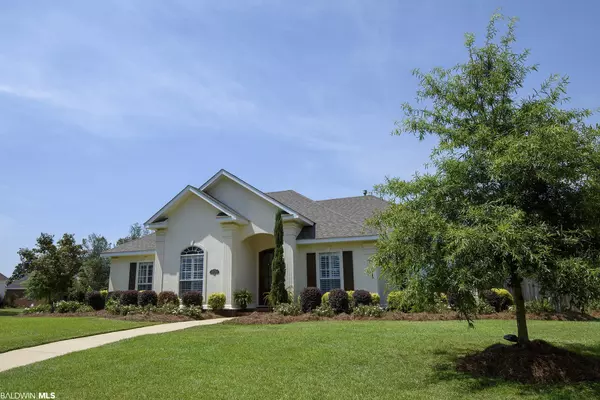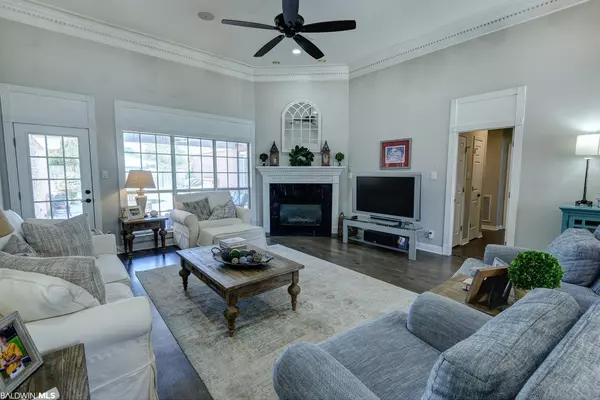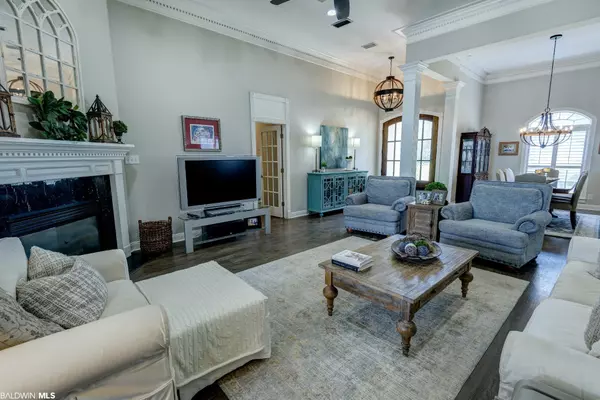$480,000
$469,000
2.3%For more information regarding the value of a property, please contact us for a free consultation.
4 Beds
3 Baths
2,433 SqFt
SOLD DATE : 09/08/2023
Key Details
Sold Price $480,000
Property Type Single Family Home
Sub Type Traditional
Listing Status Sold
Purchase Type For Sale
Square Footage 2,433 sqft
Price per Sqft $197
Subdivision Chamberlain Trace
MLS Listing ID 349855
Sold Date 09/08/23
Style Traditional
Bedrooms 4
Full Baths 2
Half Baths 1
Construction Status Resale
HOA Fees $29/ann
Year Built 1997
Annual Tax Amount $793
Lot Size 0.452 Acres
Lot Dimensions 163 x 116 x 158 x 122
Property Description
Welcome home to this beautiful, custom 4/2.5 house loaded with tons of upgrades. Every inch of this corner lot home has been masterfully done. The custom plantation shutters, brand new LVP flooring, fresh paint throughout the entire home, and a remodeled front entry door are just a few of the highlights! Sellers have a new fortified roof and have recently added in the past couple of years a tankless water heater, 8 ft privacy fence, and HVAC. The kitchen is highlighted by stainless steel appliances, double ovens, granite counter tops, and a breakfast bar and eat-in area. You will love the natural light in the living room and there is a media closet that controls the custom speakers mounted in the ceiling. The primary bedroom and en-suite bathroom have multiple walk-in closets, separate shower and tub, and double vanities. There is also a separate door leading to the amazing back yard. There you will find custom pavers, a built-in grill, fire pit, and of course a pool with a waterfall feature and fountains!! The outdoor tv and covered back porch allows you to entertain rain or shine for football games and other family gatherings! The large yard and the high fences allows for privacy and the landscaping adds an additional level of luxury for the owners and their guests!! Located in the popular Chamberlain Trace neighborhood, you are close to schools, shopping, and lots of restaurants!! Schedule a showing before this home is gone!!
Location
State AL
County Baldwin
Area Daphne 2
Zoning Single Family Residence
Interior
Interior Features Breakfast Bar, Ceiling Fan(s), High Ceilings
Heating Electric
Cooling Ceiling Fan(s), SEER 14
Flooring Tile, Vinyl
Fireplaces Number 1
Fireplaces Type Gas Log, Living Room
Fireplace Yes
Appliance Dishwasher, Disposal, Double Oven, Microwave, Electric Range, Refrigerator w/Ice Maker, Tankless Water Heater
Laundry Main Level
Exterior
Exterior Feature Gas Grill
Parking Features Attached, Double Garage, Side Entrance, Automatic Garage Door
Fence Fenced
Pool In Ground
Community Features None
Utilities Available Natural Gas Connected, Water Heater-Tankless, Riviera Utilities
Waterfront Description No Waterfront
View Y/N No
View None/Not Applicable
Roof Type Composition,Fortified Roof
Garage Yes
Building
Lot Description Less than 1 acre, Corner Lot
Story 1
Foundation Slab
Sewer Baldwin Co Sewer Service, Public Sewer
Water Public, Belforest Water
Architectural Style Traditional
New Construction No
Construction Status Resale
Schools
Elementary Schools Belforest Elementary School
Middle Schools Daphne Middle
High Schools Daphne High
Others
Pets Allowed More Than 2 Pets Allowed
HOA Fee Include Association Management,Common Area Insurance,Maintenance Grounds
Ownership Whole/Full
Read Less Info
Want to know what your home might be worth? Contact us for a FREE valuation!

Our team is ready to help you sell your home for the highest possible price ASAP
Bought with Blackwell Realty, Inc.







