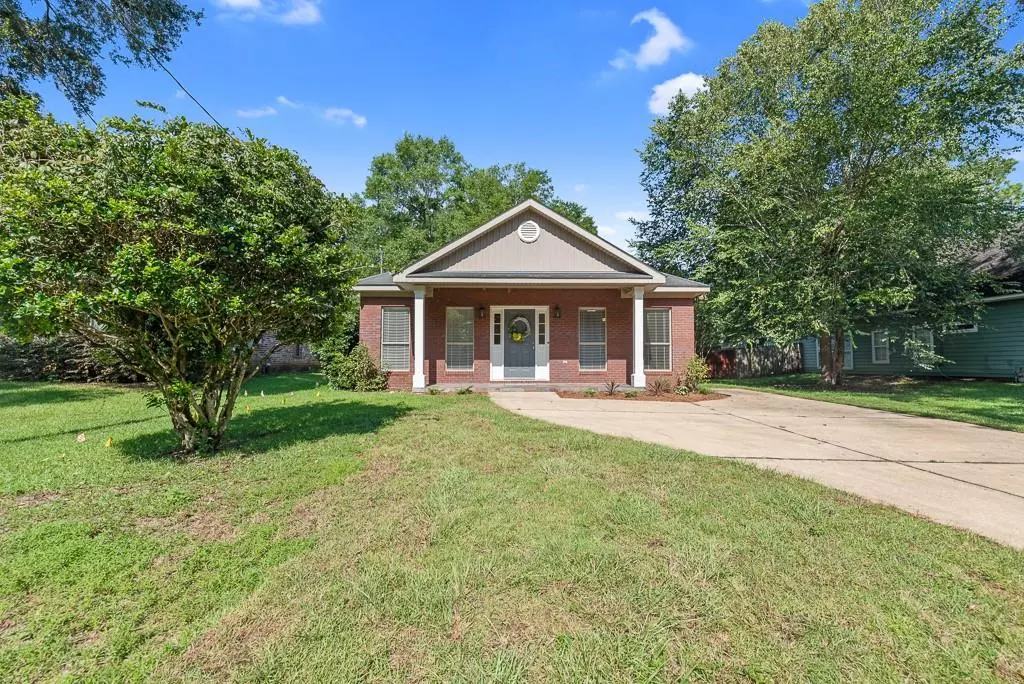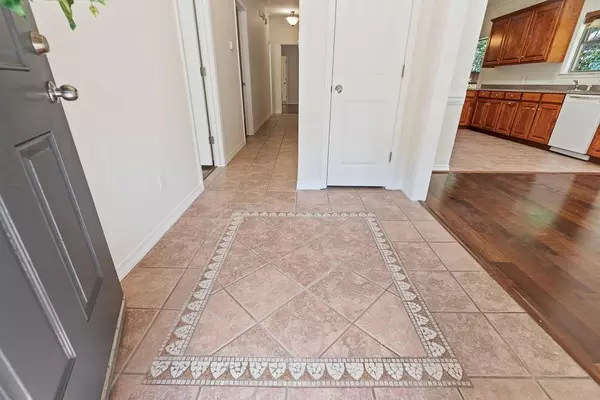Bought with Laurie Roberts • IXL Real Estate LLC
$230,000
$228,000
0.9%For more information regarding the value of a property, please contact us for a free consultation.
3 Beds
2 Baths
1,557 SqFt
SOLD DATE : 09/01/2023
Key Details
Sold Price $230,000
Property Type Single Family Home
Sub Type Single Family Residence
Listing Status Sold
Purchase Type For Sale
Square Footage 1,557 sqft
Price per Sqft $147
Subdivision Pinehurst
MLS Listing ID 7256355
Sold Date 09/01/23
Bedrooms 3
Full Baths 2
Year Built 2006
Annual Tax Amount $944
Tax Year 944
Lot Size 0.354 Acres
Property Description
Location! Location! Location! Did you ever long for a peaceful country setting, surrounded by beautiful flowering trees as you sip your morning coffee from your screened-in porch? This immaculate Pinecrest home is the answer! Every inch of this fabulous cottage has been professionally painted and is move-in ready! The beauty of the location is that you genuinely have the best of both worlds - a peaceful location half a mile from Airport Boulevard with shops, restaurants, and grocery stores in abundance. This 3-bedroom home features an open-concept kitchen, living room, and dining room floor plan. The master bedroom has a raised ceiling with a generous-sized bathroom with double vanity, 2 walk-in closets, a tub, and a separate shower. The remaining 2 bedrooms share a large bathroom between them. The family room boasts a vaulted ceiling and a gas fireplace. A wonderful layout for entertaining due to its proximity to the kitchen and the screened-in back porch. Do come out and see this great home. As Audrey Hepburn sang in My Fair Lady, "Ah, Wouldn't it be loverly" to live in this great cottage! Please book through SHOWING TIME. Easy to show. Home is unoccupied.
Location
State AL
County Mobile - Al
Direction When driving East on Airport, pass Hillcrest, Galoway Avenue is approximately 5 or 6 blocks on your right. Turn in and go about half a mile. 1050 is on your right.
Rooms
Basement None
Primary Bedroom Level Main
Dining Room Dining L, Separate Dining Room
Kitchen Other Surface Counters, Pantry, View to Family Room
Interior
Interior Features Crown Molding, Double Vanity, Entrance Foyer, High Ceilings 9 ft Main, High Speed Internet, His and Hers Closets
Heating Central, Electric, Natural Gas
Cooling Ceiling Fan(s), Central Air
Flooring Carpet, Ceramic Tile, Hardwood
Fireplaces Type Gas Log, Great Room
Appliance Dishwasher, Gas Cooktop, Microwave, Refrigerator
Laundry In Hall, Laundry Closet, Main Level
Exterior
Exterior Feature Private Front Entry, Private Rear Entry
Fence Back Yard, Fenced, Wood
Pool None
Community Features Near Beltline, Near Schools, Near Shopping, Street Lights
Utilities Available Cable Available, Electricity Available, Natural Gas Available, Phone Available, Sewer Available, Water Available
Waterfront Description None
View Y/N true
View City
Roof Type Other
Building
Lot Description Back Yard
Foundation Slab
Sewer Public Sewer
Water Public
Architectural Style Cottage
Level or Stories One
Schools
Elementary Schools Dixon
Middle Schools Burns
High Schools Wp Davidson
Others
Special Listing Condition Standard
Read Less Info
Want to know what your home might be worth? Contact us for a FREE valuation!

Our team is ready to help you sell your home for the highest possible price ASAP






