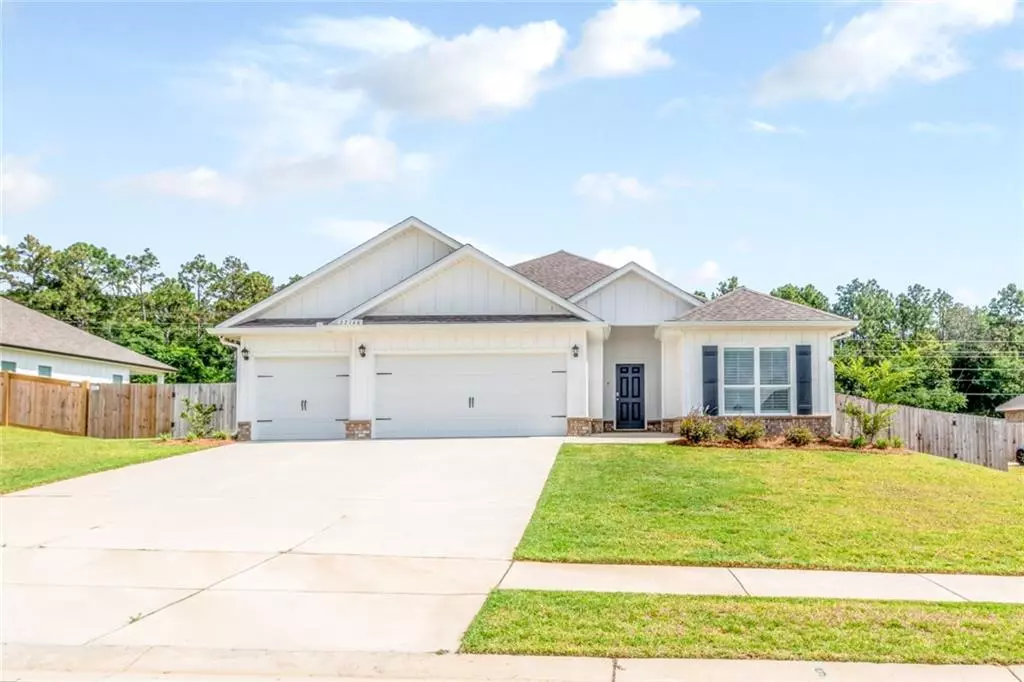Bought with Whitley Norman • Norman Realty, Inc
$394,500
$394,500
For more information regarding the value of a property, please contact us for a free consultation.
4 Beds
3 Baths
2,468 SqFt
SOLD DATE : 09/01/2023
Key Details
Sold Price $394,500
Property Type Single Family Home
Sub Type Single Family Residence
Listing Status Sold
Purchase Type For Sale
Square Footage 2,468 sqft
Price per Sqft $159
Subdivision Fairhope Falls
MLS Listing ID 7230695
Sold Date 09/01/23
Bedrooms 4
Full Baths 3
HOA Fees $58/ann
HOA Y/N true
Year Built 2022
Annual Tax Amount $377
Tax Year 377
Lot Size 0.344 Acres
Property Description
Better than new in popular Fairhope Falls. Owner added $20,000 worth of extras in Privacy fence, Plantation Shutters, Fans in all Bedrooms, Sprinkler system & Gutters. Minutes from downtown Fairhope. Community features: 2 community pools (one is only a few doors down from here) & 2 lakes, access to Fish River where you can launch your kayak, fish, playground and hiking trails. Lots to do in this neighborhood!! This bright home features an open concept floor plan. Living room, Dining room & Kitchen are all open to each other. Kitchen has gas stove, Island with breakfast bar, granite counters, whirlpool stainless appliances, walk in pantry, & white cabinets. 4 bedrooms and 3 full baths. Split bedroom plan. Large Primary bedroom has 2 walk-in closets. Primary Bath has oversized walk-in shower & soaking tub, separate room for commode & linen closet. Oversized Living room has a cut out ceiling. Gold fortified roof (which may save on annual homeowners insurance), smart home outside cameras. A TRIPLE GARAGE- did you hear me? - A TRIPLE GARAGE! Don't let this one get away! ***Listing Broker makes no representation to accuracy of square footage. Buyer to verify. Any/All updates per seller(s).***
Location
State AL
County Baldwin - Al
Direction GPS will take you to the wrong location. Highway 181 to East on Highway 104 for approx. 3 miles, Right on Yosemite Blvd into Fairhope Falls, Right on Sutherland Cir.
Rooms
Basement None
Primary Bedroom Level Main
Dining Room Open Floorplan
Kitchen Breakfast Bar, Cabinets White, Eat-in Kitchen, Pantry, Pantry Walk-In, Solid Surface Counters
Interior
Interior Features Coffered Ceiling(s), Crown Molding, Disappearing Attic Stairs, Double Vanity, Entrance Foyer, High Ceilings 10 ft Main, His and Hers Closets, Smart Home, Tray Ceiling(s), Walk-In Closet(s)
Heating Central, Electric, Heat Pump
Cooling Ceiling Fan(s), Central Air, Heat Pump
Flooring Other
Fireplaces Type None
Appliance Dishwasher, Disposal, Electric Water Heater, Gas Range, Microwave
Laundry Laundry Room, Main Level
Exterior
Exterior Feature Private Yard, Rain Gutters
Garage Spaces 3.0
Fence Back Yard, Fenced, Privacy, Wood
Pool None
Community Features Fishing, Near Schools, Near Shopping, Near Trails/Greenway, Playground, Pool, Sidewalks, Street Lights
Utilities Available Cable Available, Electricity Available, Natural Gas Available, Phone Available, Underground Utilities
Waterfront false
Waterfront Description None
View Y/N true
View City
Roof Type Composition,Shingle
Parking Type Attached, Garage, Garage Faces Front
Garage true
Building
Lot Description Back Yard, Front Yard, Level, Sprinklers In Front, Sprinklers In Rear
Foundation Slab
Sewer Other
Water Other
Architectural Style Traditional
Level or Stories One
Schools
Elementary Schools Fairhope East
Middle Schools Fairhope
High Schools Fairhope
Others
Acceptable Financing Cash, Conventional, FHA, USDA Loan, VA Loan
Listing Terms Cash, Conventional, FHA, USDA Loan, VA Loan
Special Listing Condition Standard
Read Less Info
Want to know what your home might be worth? Contact us for a FREE valuation!

Our team is ready to help you sell your home for the highest possible price ASAP







