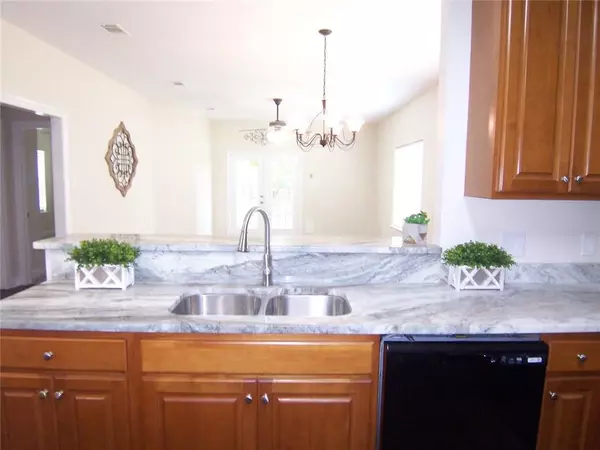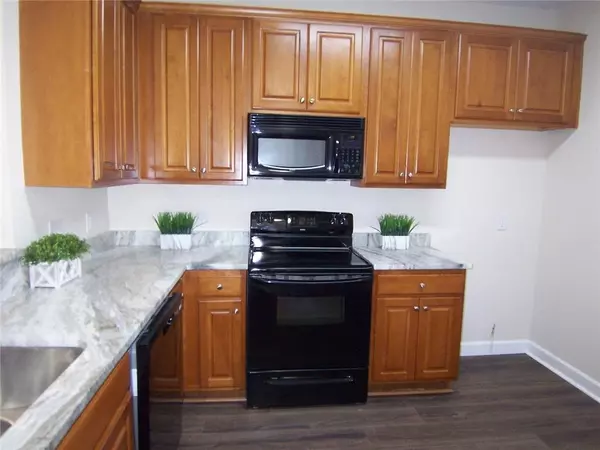Bought with Not Multiple Listing • NOT MULTILPLE LISTING
$235,000
$239,900
2.0%For more information regarding the value of a property, please contact us for a free consultation.
3 Beds
2 Baths
1,382 SqFt
SOLD DATE : 08/31/2023
Key Details
Sold Price $235,000
Property Type Single Family Home
Sub Type Single Family Residence
Listing Status Sold
Purchase Type For Sale
Square Footage 1,382 sqft
Price per Sqft $170
Subdivision Monterey Place
MLS Listing ID 7256102
Sold Date 08/31/23
Bedrooms 3
Full Baths 2
Year Built 2007
Lot Size 6,969 Sqft
Property Description
Welcome home to this beautiful updated home in the quiet Monterey Subdivision in Loxley! The updates include Outside painting, New vinyl plank flooring in all rooms except bedrooms, they are new carpet, new lighting, granite in kitchen, new dish washer, new faucet, and all new paint inside. Enjoy the wide open floor plan. The family room is open to the dining area and kitchen with bar. This is easy entertaining. Also the family room is open to a covered patio. Enjoy the large master suite with your own private bath that has a bath tub and shower. And huge walk-in closet. The seller will also furnish a Home Warranty from Old Republic at closing. This home will not last long at this price. Call your favorite realtor today for your private tour.
Listing agent and brokerage make no claim to accuracy of information provided. Buyer and/or buyer agents to verify that all information provided is correct.
Location
State AL
County Baldwin - Al
Direction I10 East to exit 44 South on Hwy 59 Right on Baldwin 56 Left on Gemstone Dr. Home on Right
Rooms
Basement None
Dining Room Open Floorplan
Kitchen Breakfast Room, Pantry, Stone Counters
Interior
Interior Features Disappearing Attic Stairs, Entrance Foyer, High Ceilings 9 ft Main
Heating Electric, Forced Air
Cooling Central Air
Flooring Carpet
Fireplaces Type None
Appliance Dishwasher, Disposal, Electric Range, Electric Water Heater, Microwave
Laundry In Hall
Exterior
Exterior Feature None
Fence Back Yard, Fenced
Pool None
Community Features Other
Utilities Available Cable Available, Electricity Available, Underground Utilities, Water Available
Waterfront false
Waterfront Description None
View Y/N true
View Other
Roof Type Shingle
Parking Type Level Driveway, On Street
Building
Lot Description Back Yard, Front Yard, Landscaped, Level
Foundation Slab
Sewer Public Sewer
Water Other
Architectural Style Traditional
Level or Stories One
Schools
Elementary Schools Baldwin - Other
Middle Schools Baldwin - Other
High Schools Baldwin - Other
Others
Special Listing Condition Standard
Read Less Info
Want to know what your home might be worth? Contact us for a FREE valuation!

Our team is ready to help you sell your home for the highest possible price ASAP







