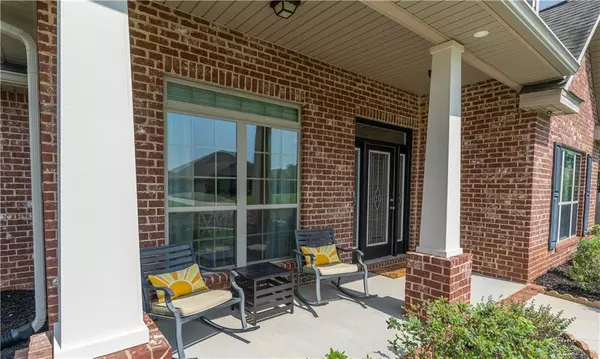Bought with Missy Hayes • IXL Real Estate LLC
$500,000
$515,000
2.9%For more information regarding the value of a property, please contact us for a free consultation.
5 Beds
5 Baths
3,338 SqFt
SOLD DATE : 08/31/2023
Key Details
Sold Price $500,000
Property Type Single Family Home
Sub Type Single Family Residence
Listing Status Sold
Purchase Type For Sale
Square Footage 3,338 sqft
Price per Sqft $149
Subdivision Dunmore
MLS Listing ID 7219245
Sold Date 08/31/23
Bedrooms 5
Full Baths 5
HOA Fees $33/qua
HOA Y/N true
Year Built 2014
Annual Tax Amount $1,513
Tax Year 1513
Lot Size 0.536 Acres
Property Description
Prepare to fall in love! This beautiful 5 bedroom 3 bath home features updated LVP flooring throughout, and sits on just over a half acre! It also has a new A/C with a 10 year transferrable warranty!! Take a moment on the front porch to look around and you'll notice how well this home has been maintained before you even enter the front door! Upon entering the house you'll find an office to your right and an appointed dining room with tray ceilings to your left. Both rooms have large picture windows that allow an abundance of natural light. Halfway down the large center hallway and to the right is the first set of 2 large bedrooms and a bathroom. Farther down, you reach the great room area with tray ceilings, open concept, and a double sided fireplace. The left side opens in to the large kitchen and breakfast area. The kitchen area has a stainless steel appliances, granite countertops, a large walk in pantry, a center island, and plenty of cabinet/counter space. Beyond the kitchen are 2 more large bedrooms and a bathroom. To the right of the great room is the Primary bedroom and bath ensuite that features granite countertops, double vanity, a garden tub, separate shower and a walk-in closet. This walk-in closet is stunning! It has been upgraded by "Inspired Closets" and features custom shelving, cabinets and other organization. Behind the grand, double sided fireplace is a large sunroom with 4 windows overlooking the spacious, fully fenced backyard. The backyard is an ideal size for anyone considering adding a pool! It also has a large covered back porch and double gate. If you're looking for more space, this is it. Don't hesitate. Call your favorite realtor today for a tour!
Location
State AL
County Baldwin - Al
Direction head south from Co.Rd. 64 on hwy 181. Turn left on to Dunmore Drive, then left on Doireann. House is on the right
Rooms
Basement None
Primary Bedroom Level Main
Dining Room Separate Dining Room
Kitchen Breakfast Bar, Kitchen Island, Pantry Walk-In
Interior
Interior Features Double Vanity, Entrance Foyer, Tray Ceiling(s), Walk-In Closet(s)
Heating Heat Pump
Cooling Ceiling Fan(s), Central Air
Flooring Vinyl
Fireplaces Type Double Sided, Gas Log
Appliance Dishwasher, Disposal, Electric Cooktop, Electric Range, Microwave
Laundry In Hall, Main Level
Exterior
Exterior Feature None
Garage Spaces 2.0
Fence Back Yard
Pool None
Community Features None
Utilities Available Cable Available, Electricity Available, Natural Gas Available, Sewer Available, Water Available
Waterfront Description None
View Y/N true
View Other
Roof Type Composition
Garage true
Building
Lot Description Back Yard
Foundation None
Sewer Public Sewer
Water Public
Architectural Style Traditional
Level or Stories One
Schools
Elementary Schools Belforest
Middle Schools Daphne
High Schools Daphne
Others
Special Listing Condition Standard
Read Less Info
Want to know what your home might be worth? Contact us for a FREE valuation!

Our team is ready to help you sell your home for the highest possible price ASAP







