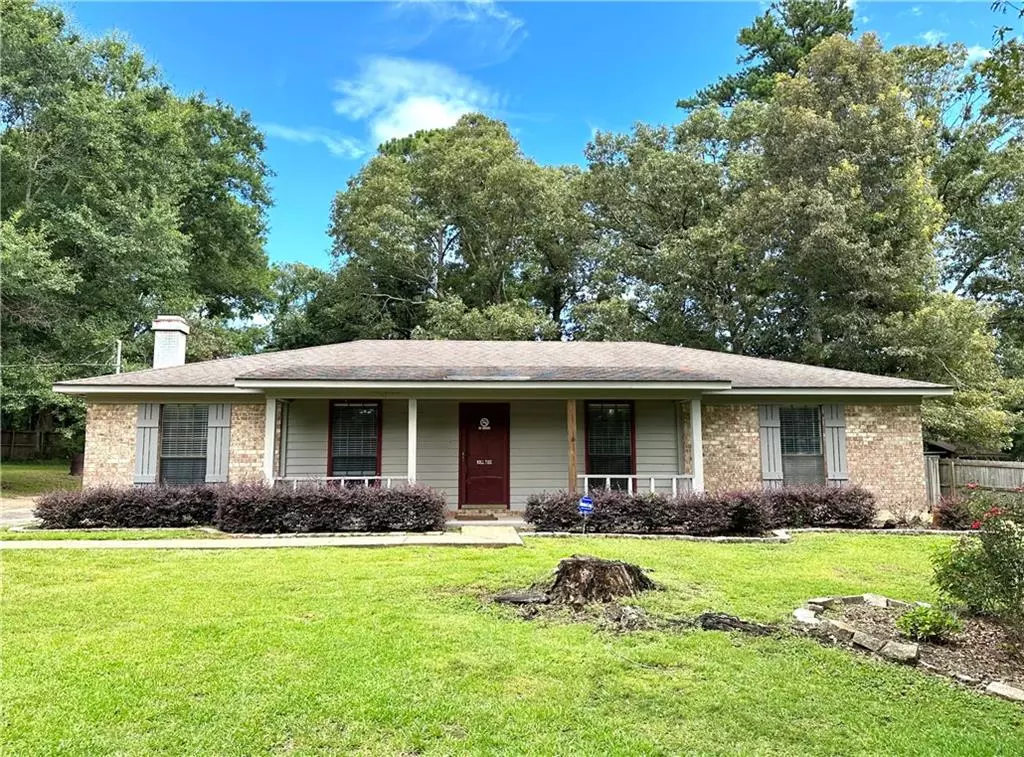Bought with Emily Tidwell • Keller Williams Mobile
$175,250
$180,000
2.6%For more information regarding the value of a property, please contact us for a free consultation.
3 Beds
2 Baths
1,752 SqFt
SOLD DATE : 08/30/2023
Key Details
Sold Price $175,250
Property Type Single Family Home
Sub Type Single Family Residence
Listing Status Sold
Purchase Type For Sale
Square Footage 1,752 sqft
Price per Sqft $100
Subdivision Scenic Hills Estates
MLS Listing ID 7242983
Sold Date 08/30/23
Bedrooms 3
Full Baths 2
Year Built 1980
Lot Size 0.551 Acres
Property Description
Are you looking for a great home to remodel and make your own? This 1752 sq. ft., one-owner home, is the place! Located on a quiet cul-de-sac in the well-established Scenic Hills neighborhood, this home offers 3 bedrooms, 2 full baths, an in-ground saltwater pool, a privacy fenced backyard, walk-in closets and so much more. There is a large laundry room, a covered front porch, and a wood-burning fireplace in the family room that also features wood beam ceilings. The kitchen is open to the dining area and has plenty of cabinet and counter space. There is so much potential for this home so bring your ideas and make it yours.
Location
State AL
County Mobile - Al
Direction South on Snow Rd from Howells Ferry Rd; left on Sky Vista Dr; right on Cedar Glen Ct; the house is on the right
Rooms
Basement None
Primary Bedroom Level Main
Dining Room None
Kitchen Breakfast Bar, Cabinets Stain, Eat-in Kitchen, Laminate Counters
Interior
Interior Features Beamed Ceilings, Bookcases, Disappearing Attic Stairs, Entrance Foyer, Walk-In Closet(s)
Heating Central
Cooling Ceiling Fan(s), Central Air
Flooring Carpet, Ceramic Tile, Vinyl
Fireplaces Type Family Room
Appliance Dishwasher, Electric Range, Electric Water Heater, Range Hood
Laundry Laundry Room
Exterior
Exterior Feature Storage
Fence Back Yard, Privacy
Pool Fenced, In Ground, Salt Water, Vinyl, Private
Community Features None
Utilities Available Electricity Available
Waterfront Description None
View Y/N true
View Pool
Roof Type Shingle
Building
Lot Description Back Yard, Cul-De-Sac, Front Yard
Foundation Slab
Sewer Septic Tank
Water Public
Architectural Style Traditional
Level or Stories One
Schools
Elementary Schools Allentown
Middle Schools Semmes
High Schools Mary G Montgomery
Others
Acceptable Financing Cash, Conventional, FHA 203(k)
Listing Terms Cash, Conventional, FHA 203(k)
Special Listing Condition Standard
Read Less Info
Want to know what your home might be worth? Contact us for a FREE valuation!

Our team is ready to help you sell your home for the highest possible price ASAP







