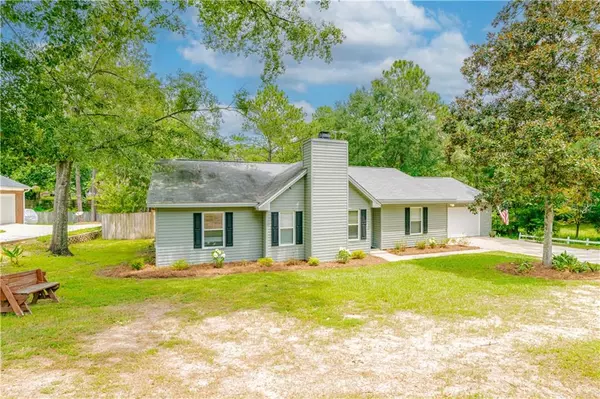Bought with Bryan Olson • Roberts Brothers TREC
$218,000
$232,000
6.0%For more information regarding the value of a property, please contact us for a free consultation.
3 Beds
2 Baths
1,627 SqFt
SOLD DATE : 08/29/2023
Key Details
Sold Price $218,000
Property Type Single Family Home
Sub Type Single Family Residence
Listing Status Sold
Purchase Type For Sale
Square Footage 1,627 sqft
Price per Sqft $133
Subdivision Rolling Acres
MLS Listing ID 7259778
Sold Date 08/29/23
Bedrooms 3
Full Baths 2
Year Built 1985
Annual Tax Amount $1,679
Tax Year 1679
Lot Size 0.477 Acres
Property Description
Welcome to 5904 McPherson St. This beautifully finished home is definitely ready to move in. The attention to detail is evident from the stunning light fixtures to the easy to care for vinyl plank flooring throughout. The split floor plan provides privacy for everyone in the family. The dining room features custom built in shelving with additional cabinetry and work station. The kitchen has stainless steel appliances, Delta fixtures and stone countertops, with a breakfast bar for those quiet mealtimes. The master bathroom features double sinks with white vanity and a large walk in closet. The family space does not limit itself to the inside of the home. There is a huge outdoor covered patio ready for the porch swings, complete with a firepit and wooden privacy fence. The double car garage has a new door as of mid 2023. Make sure to add this to your must see list and call your favorite Realtor today!
Location
State AL
County Mobile - Al
Direction From Knollwood Dr, West on Cottage Hill, left on West St. right on McPherson
Rooms
Basement None
Dining Room Separate Dining Room
Kitchen Eat-in Kitchen
Interior
Interior Features Bookcases, Disappearing Attic Stairs
Heating Central, Electric
Cooling Ceiling Fan(s), Central Air
Flooring Vinyl
Fireplaces Type Living Room
Appliance Dishwasher, Electric Oven, Electric Range
Laundry Laundry Closet
Exterior
Exterior Feature None
Garage Spaces 2.0
Fence Back Yard, Privacy
Pool None
Community Features None
Utilities Available Cable Available, Electricity Available, Water Available
Waterfront false
Waterfront Description None
View Y/N true
View Other
Roof Type Shingle
Parking Type Garage, Garage Door Opener, Garage Faces Front
Garage true
Building
Lot Description Back Yard, Front Yard
Foundation Slab
Sewer Public Sewer
Water Public
Architectural Style Traditional
Level or Stories One
Schools
Elementary Schools Olive J Dodge
Middle Schools Burns
High Schools Murphy
Others
Acceptable Financing Cash, Conventional, FHA, VA Loan
Listing Terms Cash, Conventional, FHA, VA Loan
Special Listing Condition Standard
Read Less Info
Want to know what your home might be worth? Contact us for a FREE valuation!

Our team is ready to help you sell your home for the highest possible price ASAP







