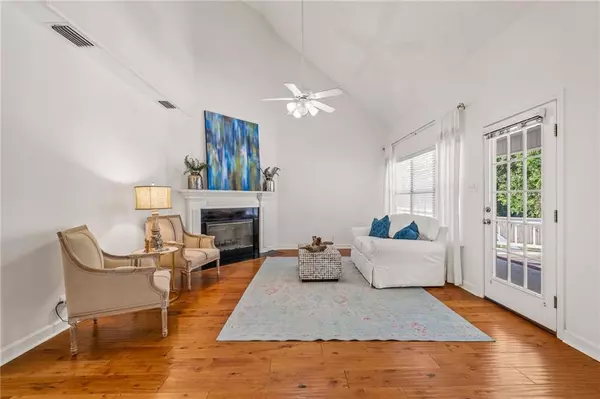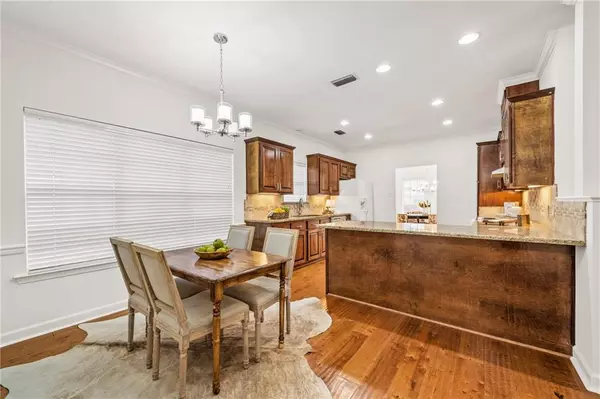Bought with Not Multiple Listing • NOT MULTILPLE LISTING
$340,000
$350,000
2.9%For more information regarding the value of a property, please contact us for a free consultation.
4 Beds
2.5 Baths
2,234 SqFt
SOLD DATE : 08/30/2023
Key Details
Sold Price $340,000
Property Type Single Family Home
Sub Type Single Family Residence
Listing Status Sold
Purchase Type For Sale
Square Footage 2,234 sqft
Price per Sqft $152
Subdivision Oakridge
MLS Listing ID 7253601
Sold Date 08/30/23
Bedrooms 4
Full Baths 2
Half Baths 1
HOA Fees $16/ann
HOA Y/N true
Year Built 1997
Annual Tax Amount $840
Tax Year 840
Lot Size 4,356 Sqft
Property Description
Do not miss your opportunity to make this quaint custom home community "your home". You will be welcomed onto the front porch where you can enjoy visiting with neighbors or just enjoy the sunshine and a rocking chair. Once inside, you will appreciate the smooth ceilings, crown molding and beautiful wood flooring that flow seamlessly throughout the living/dining/kitchen areas. Formal dining with crown molding and easy access to kitchen. Spacious kitchen has tile backsplash, solid wood raised panel cabinetry, under counter lighting, granite counter tops, recessed lighting, and breakfast area. Great Room has soaring ceilings, and gas log fireplace. Primary Bedroom will not disappoint--first floor and oversized with ensuite bath. Primary Bath has double vanity, garden tub, and separate shower as well at 2 walk in closets. Bedrooms 2-4 are all very spacious. First floor Office/Hobby Room and Laundry Room with mud sink and cabinetry. If privacy is a plus, this backyard is for you! Mature landscape, and a porch with additional decking allows for both covered and uncovered outdoor entertaining AND.....just bring the grill but leave the propane, because you already have a natural gas connection. Side facing oversized garage has built in storage, loads of concrete for several cars and for turning around in the driveway. New roof in 2018. Spanish Fort Schools.
Convenient to schools, shopping and I-10. All information provided is deemed reliable but not guaranteed. Buyer or buyer’s agent to verify all information.
Location
State AL
County Baldwin - Al
Direction From 31 and 225, Travel north on 225. Turn right into Oakridge Subdivision. 1st right on to Oakridge Court. Home will be at end of cul de sac on right.
Rooms
Basement None
Primary Bedroom Level Main
Dining Room Separate Dining Room
Kitchen Cabinets Stain, Pantry, Solid Surface Counters
Interior
Interior Features Double Vanity, Entrance Foyer, High Ceilings 9 ft Main
Heating Central, Electric
Cooling Ceiling Fan(s), Central Air
Flooring Carpet, Hardwood
Fireplaces Type Gas Starter, Great Room
Appliance Dishwasher, Disposal, Electric Cooktop
Laundry Laundry Room, Main Level
Exterior
Exterior Feature None
Garage Spaces 2.0
Fence None
Pool None
Community Features None
Utilities Available Cable Available, Electricity Available, Natural Gas Available, Phone Available, Sewer Available, Underground Utilities, Water Available
Waterfront false
Waterfront Description None
View Y/N true
View Trees/Woods
Roof Type Shingle
Parking Type Attached, Driveway, Garage, Garage Door Opener, Garage Faces Side
Total Parking Spaces 2
Garage true
Building
Lot Description Back Yard, Cul-De-Sac, Front Yard
Foundation Slab
Sewer Public Sewer
Water Public
Architectural Style Creole
Level or Stories One and One Half
Schools
Elementary Schools Spanish Fort
Middle Schools Spanish Fort
High Schools Spanish Fort
Others
Acceptable Financing Cash, Conventional, FHA, VA Loan
Listing Terms Cash, Conventional, FHA, VA Loan
Special Listing Condition Standard
Read Less Info
Want to know what your home might be worth? Contact us for a FREE valuation!

Our team is ready to help you sell your home for the highest possible price ASAP







