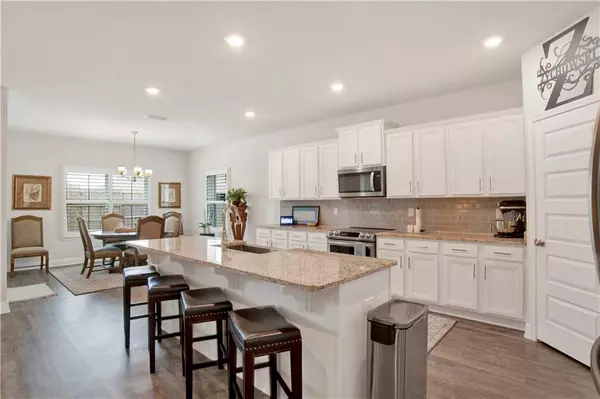Bought with Not Multiple Listing • NOT MULTILPLE LISTING
$347,000
$349,900
0.8%For more information regarding the value of a property, please contact us for a free consultation.
4 Beds
3 Baths
2,482 SqFt
SOLD DATE : 08/30/2023
Key Details
Sold Price $347,000
Property Type Single Family Home
Sub Type Single Family Residence
Listing Status Sold
Purchase Type For Sale
Square Footage 2,482 sqft
Price per Sqft $139
Subdivision Chapel Creek
MLS Listing ID 7244014
Sold Date 08/30/23
Bedrooms 4
Full Baths 3
HOA Fees $41/ann
HOA Y/N true
Year Built 2020
Annual Tax Amount $1,185
Tax Year 1185
Lot Size 8,293 Sqft
Property Description
Welcome to this meticulously cared for home that exudes comfort and elegance. The highly sought-after Hawthorne Plan offers 4 bedrooms and 3 bathrooms. Once past the professionally landscaped yard, complete with a sprinkler system, you will enter a breezeway leading to the front door. As you enter the wide foyer, an open floor plan awaits, inviting you to explore further.
The kitchen boasts a large eat-in bar, apron sink, abundant storage, tile backsplash and a top-of-the-line stainless steel appliance package including a Samsung electric range with an air fryer convection oven and a Samsung 4-door french door refrigerator..
The kitchen seamlessly flows into the living room, providing an ideal space for entertaining guests.
Transition from inside to outdoor living effortlessly with the covered back porch, perfect for enjoying a morning cup of coffee or evening meal al fresco.
Convenience is key in this home, with the laundry area positioned smartly off the 3 car garage.
The LG washer and dryer WILL CONVEY, making laundry a breeze.
The expansive primary suite features trey ceilings, an en-suite that rivals any spa, double vanities, a soaker tub, 2 walk-in closets and shower.
The second bedroom enjoys an upgraded en-suite with a shower featuring a glass door and walk-in closet. The third and fourth bedrooms share a tastefully appointed bathroom.
Safety and security are paramount in this home, as the owners have upgraded the security system to include cameras, window sensors and fire monitoring. Take control of your home's environment with an app that allows you to adjust the thermostat, live stream your cameras, operate your front door camera, unlock the front door, open and close the garage doors and turn on the breezeway lights with ease. The Samsung and LG appliances are also wifi enabled.
CUSTOM UPGRADES have been made to this home, including LG washer/dryer, Samsung electric stove and refrigerator, wood shutters, gutters, sprinkler system, landscaping, security system, shower door and privacy glass to the front door.
This home is Fortified, saving you money on insurance.
This one-owner home has been lovingly cared for and is truly turnkey. You must see this exceptional property in person to fully appreciate all it has to offer. Don't miss the opportunity to make this house your home.
Location
State AL
County Mobile - Al
Direction West on Airport Blvd, past Snow Rd, left on Redland St. (into the Chapel Creek neighborhood) left on Loamy Ave. Home on right.
Rooms
Basement None
Primary Bedroom Level Main
Dining Room Open Floorplan
Kitchen Cabinets White, Eat-in Kitchen
Interior
Interior Features Double Vanity, Entrance Foyer, High Ceilings 9 ft Main, Smart Home, Walk-In Closet(s)
Heating Electric
Cooling Ceiling Fan(s), Central Air
Flooring Carpet, Laminate
Fireplaces Type None
Appliance Dishwasher, Disposal, Dryer, Electric Oven, Electric Water Heater, Microwave, Refrigerator, Washer
Laundry Laundry Room, Main Level
Exterior
Exterior Feature Rain Gutters
Garage Spaces 3.0
Fence Wood
Pool None
Community Features None
Utilities Available Electricity Available, Underground Utilities, Water Available
Waterfront false
Waterfront Description None
View Y/N true
View Other
Roof Type Composition
Parking Type Garage
Garage true
Building
Lot Description Back Yard, Level
Foundation Slab
Sewer Public Sewer
Water Public
Architectural Style Traditional
Level or Stories One
Schools
Elementary Schools Taylor White
Middle Schools Bernice J Causey
High Schools Baker
Others
Special Listing Condition Standard
Read Less Info
Want to know what your home might be worth? Contact us for a FREE valuation!

Our team is ready to help you sell your home for the highest possible price ASAP







