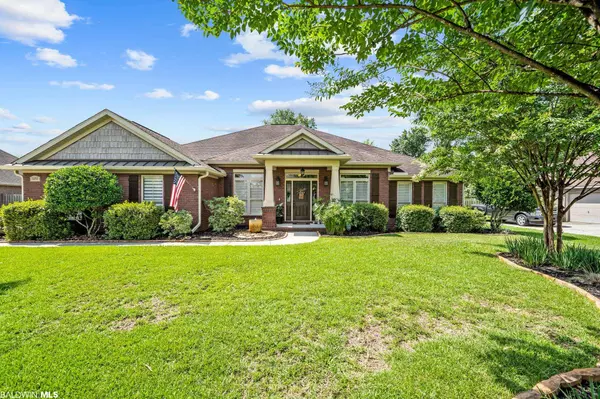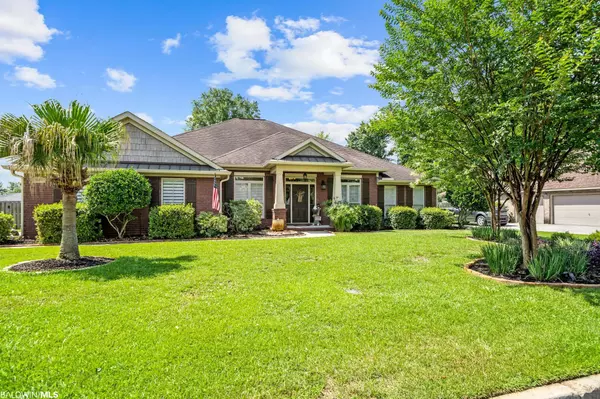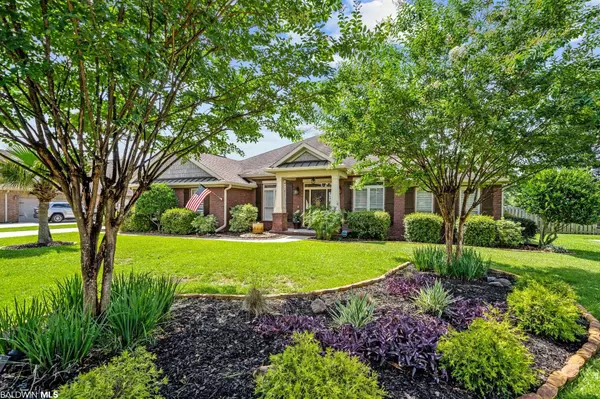$539,000
$539,000
For more information regarding the value of a property, please contact us for a free consultation.
4 Beds
3 Baths
3,102 SqFt
SOLD DATE : 08/30/2023
Key Details
Sold Price $539,000
Property Type Single Family Home
Sub Type Traditional
Listing Status Sold
Purchase Type For Sale
Square Footage 3,102 sqft
Price per Sqft $173
Subdivision Cambridge Parke
MLS Listing ID 347423
Sold Date 08/30/23
Style Traditional
Bedrooms 4
Full Baths 3
Construction Status Resale
HOA Fees $27/ann
Year Built 2009
Annual Tax Amount $1,437
Lot Size 0.340 Acres
Lot Dimensions 100 x 146
Property Description
Just minutes away from the white, sandy beaches of Gulf Shores, this gorgeous brick home in Cambridge Parke, built by Gooden Homes was the model & has countless upgrades & extras! The open floor plan includes 10’ ceilings w/crown molding & interior doors w/various types of transom windows & includes 18” ceramic tile/ wood floors throughout, w/carpet in the bedrooms. As you enter the large foyer, you’re welcomed by a gorgeous dining room which flows into the massive kitchen, equipped w/ top-of-the-line appliances, lots of counter space & walk-in pantry! A beautiful office, w/French doors & plantation shutters makes working from home a pleasure. A full bath is conveniently located between bedrooms 2 & 3. Primary bedroom w/ beautiful tray ceiling, is large enough for a cozy sitting area. The adjoining primary bath has his/her closets, 2 vanities, large, tiled shower & jetted soaking tub. Off the living area, you will find a second set of French doors that lead to a mother-in-law suite or second office/private get-a-way. This wonderful space includes a 60” TV & towering sliding doors that lead to a private patio & a 3nd bedroom w/ a full bath, which includes a separate exit to the back yard. The main living area is open to the kitchen, boasts a gas fireplace & 72” TV. Off the kitchen, you will find a breakfast room & a second set of sliding doors that open to the fabulous Florida room, which also has a TV. The backyard paradise includes a sparkling gunite, salt-water pool, surrounded by natural stone & gorgeous landscaping. The HAYWARD SMART POOL MONITORING SYSTEM makes pool maintenance easy. You will find a large storage shed in southwest corner of the yard. Most importantly, you will have peace of mind knowing you’re breathing the cleanest of air with the home’s air purification system by PuriFi Labs, attached directly to the HVAC, replaced in 2019. All Information provided is deemed reliable but not guaranteed. Buyer or buyer’s agent to verify all information.
Location
State AL
County Baldwin
Area Foley 2
Zoning Single Family Residence
Interior
Interior Features Breakfast Bar, Ceiling Fan(s), High Ceilings, Split Bedroom Plan, Vaulted Ceiling(s)
Heating Electric
Cooling Central Electric (Cool), Ceiling Fan(s)
Flooring Carpet, Tile, Wood
Fireplaces Number 1
Fireplaces Type Gas Log, Living Room
Fireplace Yes
Appliance Dishwasher, Double Oven, Microwave, Electric Range
Laundry Main Level, Inside
Exterior
Exterior Feature Irrigation Sprinkler, Termite Contract
Parking Features Attached, Double Garage, Automatic Garage Door
Fence Fenced
Pool In Ground
Community Features None
Utilities Available Riviera Utilities
Waterfront Description No Waterfront
View Y/N Yes
View Northern View
Roof Type Dimensional,Ridge Vent
Garage Yes
Building
Lot Description Less than 1 acre, Interior Lot, Level, Few Trees, Subdivision
Story 1
Foundation Slab
Sewer Public Sewer
Water Public
Architectural Style Traditional
New Construction No
Construction Status Resale
Schools
Elementary Schools Foley Elementary
High Schools Foley High
Others
Pets Allowed More Than 2 Pets Allowed
HOA Fee Include Maintenance Grounds,Taxes-Common Area
Ownership Whole/Full
Read Less Info
Want to know what your home might be worth? Contact us for a FREE valuation!

Our team is ready to help you sell your home for the highest possible price ASAP
Bought with Mobile Bay Realty







