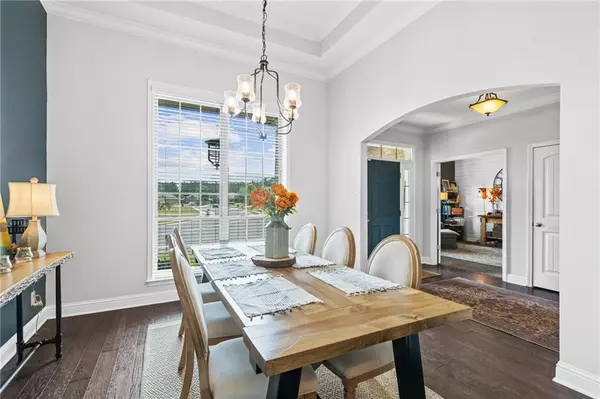Bought with Rebecca Hendrich • Elite Real Estate Solutions, L
$412,000
$410,000
0.5%For more information regarding the value of a property, please contact us for a free consultation.
4 Beds
2 Baths
2,646 SqFt
SOLD DATE : 08/28/2023
Key Details
Sold Price $412,000
Property Type Single Family Home
Sub Type Single Family Residence
Listing Status Sold
Purchase Type For Sale
Square Footage 2,646 sqft
Price per Sqft $155
Subdivision Grace Magnolias
MLS Listing ID 7245391
Sold Date 08/28/23
Bedrooms 4
Full Baths 2
HOA Fees $25/ann
HOA Y/N true
Year Built 2013
Annual Tax Amount $880
Tax Year 880
Lot Size 0.278 Acres
Property Description
Impeccable home with many options to fit your lifestyle and needs. This home can be a 4 bedroom plus office or a 3 bedroom with an office AND a bonus room. Beautiful curb appeal with this one story all brick home that has board and batten, bay window, front porch and craftsman style columns. Enter into the home where you will appreciate all the details from arched entryways, wood floors, tray ceilings, crown molding, and recessed lights. Enter the home into the large foyer with the office/hobby room to your left that has French doors for privacy when needed, cathedral ceilings, bay window, shiplap, and wood floors. And on your right is the formal dining room that boasts of tray ceilings, wood floors, crown molding, trim around the double window that brings the sunshine indoors. The wood floors flow seamlessly into the great room that continues with the character of tray ceilings, crown molding, recessed lighting, tall ceilings, shiplap, and fireplace with stacked stone surround. Kitchen has granite, stainless appliances, tile backsplash, under counter lighting and a pantry. New stove in 2023. 3 Bedrooms on the first floor with a bonus or bedroom #4 upstairs. Primary bedroom is very spacious w/ sitting area, tray ceiling, ceiling fan and ensuite bath. Primary bath with double vanity, granite, separate tub and tiled shower, and walk in closet. Bedrooms 2 and 3 continue to show pride of ownership with custom accent walls. Laundry room has shelving that is both beautiful and practical as well as a shiplap accent wall. Bonus room can be used as 4th bedroom or craft/hobby room. Spacious screen porch with TV outlet. Bring your firewood and friends to enjoy this private, fenced backyard with firepit and mature trees. Convenient to I-10, schools and shopping. Stonebridge/ Spanish Fort Schools. All information provided is deemed reliable but not guaranteed. Buyer or buyer’s agent to verify all information.
Location
State AL
County Baldwin - Al
Direction From Hwy 181 and Hwy 31. Travel east on 31. Turn left into Grace Magnolias. Turn left onto Squirrel Drive. Home will be on left.
Rooms
Basement None
Primary Bedroom Level Main
Dining Room Separate Dining Room
Kitchen Breakfast Bar, Eat-in Kitchen, Solid Surface Counters, Stone Counters
Interior
Interior Features Double Vanity, Entrance Foyer, High Ceilings 9 ft Main, Walk-In Closet(s)
Heating Central, Electric
Cooling Ceiling Fan(s), Central Air, Electric Air Filter
Flooring Carpet, Ceramic Tile, Hardwood
Fireplaces Type Family Room, Gas Log
Appliance Dishwasher, Electric Cooktop, Electric Oven, Electric Water Heater, Microwave
Laundry Laundry Room
Exterior
Exterior Feature None
Fence Back Yard
Pool None
Community Features None
Utilities Available Cable Available, Electricity Available, Natural Gas Available, Phone Available, Sewer Available, Underground Utilities, Water Available
Waterfront false
Waterfront Description None
View Y/N true
View Trees/Woods
Roof Type Shingle
Parking Type Attached, Garage Faces Front, Kitchen Level
Garage true
Building
Lot Description Back Yard, Front Yard
Foundation Slab
Sewer Public Sewer
Water Public
Architectural Style Traditional
Level or Stories One and One Half
Schools
Elementary Schools Belforest
Middle Schools Spanish Fort
High Schools Spanish Fort
Others
Special Listing Condition Standard
Read Less Info
Want to know what your home might be worth? Contact us for a FREE valuation!

Our team is ready to help you sell your home for the highest possible price ASAP







