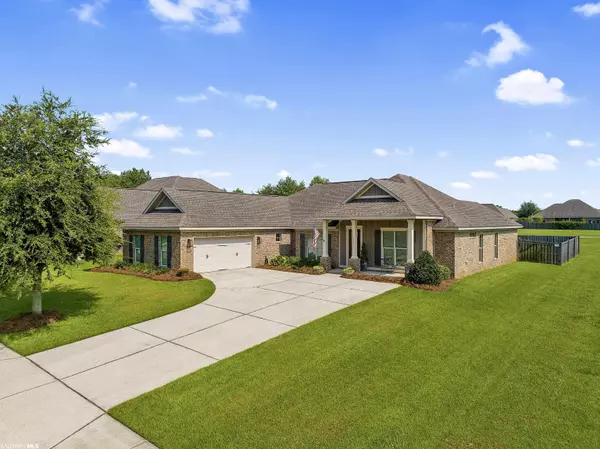$545,000
$550,000
0.9%For more information regarding the value of a property, please contact us for a free consultation.
4 Beds
3 Baths
2,545 SqFt
SOLD DATE : 08/29/2023
Key Details
Sold Price $545,000
Property Type Single Family Home
Sub Type Craftsman
Listing Status Sold
Purchase Type For Sale
Square Footage 2,545 sqft
Price per Sqft $214
Subdivision Old Battles Village
MLS Listing ID 348948
Sold Date 08/29/23
Style Craftsman
Bedrooms 4
Full Baths 3
Construction Status Resale
HOA Fees $35
Year Built 2014
Annual Tax Amount $1,653
Lot Size 0.289 Acres
Lot Dimensions 84 x 150
Property Description
Old Battles Village - your dream home awaits! This stunning Truland built home has 4 beds, 3 baths, and 2545 square feet of living space. The open floor plan creates a seamless flow throughout the main living areas. It is equipped with Bosch gas stove and range, microwave, and dishwasher. The new LG refrigerator adds an extra touch of luxury to this already amazing space. One of the highlights of this home is the oversized pantry. It offers ample storage space for all your kitchen essentials and is equipped with power outlets. You have to see it to believe it! Throughout the home, you'll find exquisite crown molding, tray ceilings, and wainscoting, adding an elegant touch to each room. The large primary bedroom is a true retreat, with plenty of space to unwind and relax. The attached primary bath features his and her vanities and his and her walk-in closets. A large garden tub awaits you for a soothing soak after a long day, while the walk-in rain shower adds a luxurious touch. The split floor plan offers privacy and convenience, with adjoining bathrooms connecting 2 of the bedrooms. Just off the kitchen, there is a desk nook that provides the ideal space for a home office or study area. Imagine cozying up by the gas fireplace on chilly evenings, creating a warm and inviting atmosphere. For those who enjoy the outdoors, the screened-in porch offers a tranquil space to enjoy your morning coffee or unwind with a book. The fenced-in back yard ensures privacy and security for your loved ones and pets. There are no neighbors behind you, providing the perfect oasis for relaxation or entertaining friends and family. Plus, with the neighborhood pool, tennis and basketball courts, and playground just a short walk away, there are plenty of community activities to enjoy. Convenience is at your fingertips with the ability to golf cart to the new Publix shopping center, The Grand Hotel, or Downtown Fairhope. Call your favorite agent for a tour today!
Location
State AL
County Baldwin
Area Fairhope 9
Zoning Within Corp Limits
Interior
Interior Features Ceiling Fan(s), High Ceilings, Internet, Split Bedroom Plan
Cooling Central Electric (Cool)
Flooring Carpet, Tile
Fireplace Yes
Appliance Dishwasher, Disposal, Dryer, Microwave, Gas Range, Refrigerator, Refrigerator w/Ice Maker, Washer, Cooktop
Exterior
Exterior Feature Termite Contract
Garage Double Garage, Automatic Garage Door
Fence Fenced
Pool Community, Association
Community Features BBQ Area, Clubhouse, Pool - Outdoor, Tennis Court(s)
Utilities Available Fairhope Utilities
Waterfront No
Waterfront Description No Waterfront
View Y/N No
View None/Not Applicable
Roof Type Composition
Parking Type Double Garage, Automatic Garage Door
Garage Yes
Building
Lot Description Less than 1 acre
Story 1
Foundation Slab
Architectural Style Craftsman
New Construction No
Construction Status Resale
Schools
Elementary Schools Fairhope West Elementary
Middle Schools Fairhope Middle
High Schools Fairhope High
Others
HOA Fee Include Association Management,Common Area Insurance,Maintenance Grounds,Recreational Facilities,Reserve Funds,Taxes-Common Area,Pool
Ownership Whole/Full
Read Less Info
Want to know what your home might be worth? Contact us for a FREE valuation!

Our team is ready to help you sell your home for the highest possible price ASAP
Bought with Mobile Bay Realty







