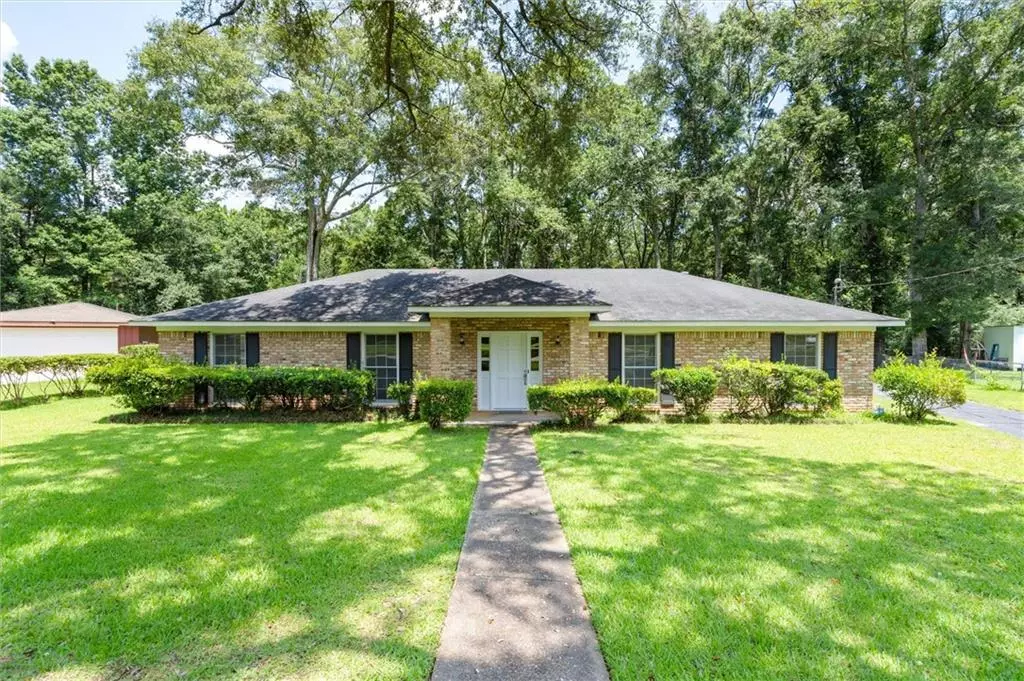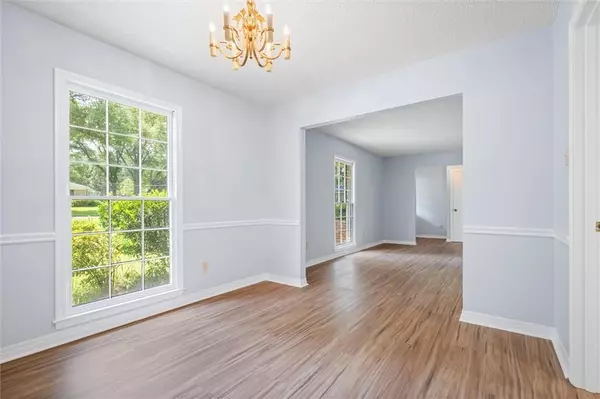Bought with Wendy Blanton • Lifestyle Realty
$222,500
$215,000
3.5%For more information regarding the value of a property, please contact us for a free consultation.
3 Beds
2 Baths
1,770 SqFt
SOLD DATE : 08/29/2023
Key Details
Sold Price $222,500
Property Type Single Family Home
Sub Type Single Family Residence
Listing Status Sold
Purchase Type For Sale
Square Footage 1,770 sqft
Price per Sqft $125
Subdivision Alpine Hills
MLS Listing ID 7251905
Sold Date 08/29/23
Bedrooms 3
Full Baths 2
Year Built 1975
Annual Tax Amount $613
Tax Year 613
Lot Size 0.444 Acres
Property Description
Picture perfect hidden gem in West Mobile. Beautiful flooring welcomes you as you enter this low maintenance brick home. Relax in one of two living area with plenty of room to spread out. The den has a woodburning fireplace to enjoy conversation or just sit back and unwind. Enjoy being a gourmet chef in the bright and roomy kitchen, serving in the attached dining room or breakfast area. The bedrooms are roomy with lots of natural light. The primary bedroom has a large private bath attached. The door off the den makes it easy to go outside to enjoy plenty of room for entertaining or outdoor activities. The oversized laundry room has tons of room for storage as well as a back entrance. There is even an attached storage room for your lawn equipment. The double carport will keep you covered while bringing in groceries during the rainy Mobile afternoons. Don’t wait to make your appointment for your private tour. Call today!
Location
State AL
County Mobile - Al
Direction From Zeigler, turn on Lucerne Dr. Turn right on Lausanne Drive N. Home on right.
Rooms
Basement None
Dining Room Separate Dining Room
Kitchen Eat-in Kitchen
Interior
Interior Features Other
Heating Central
Cooling Central Air
Flooring Ceramic Tile, Vinyl
Fireplaces Type Family Room
Appliance Dishwasher, Electric Cooktop, Electric Range
Laundry None
Exterior
Exterior Feature None
Fence None
Pool None
Community Features None
Utilities Available Cable Available
Waterfront Description None
View Y/N true
View Other
Roof Type Composition
Building
Lot Description Other
Foundation Slab
Sewer Public Sewer
Water Public
Architectural Style Ranch
Level or Stories One
Schools
Elementary Schools John Will
Middle Schools Cl Scarborough
High Schools Mattie T Blount
Others
Acceptable Financing Cash, Conventional, FHA, VA Loan
Listing Terms Cash, Conventional, FHA, VA Loan
Special Listing Condition Standard
Read Less Info
Want to know what your home might be worth? Contact us for a FREE valuation!

Our team is ready to help you sell your home for the highest possible price ASAP







