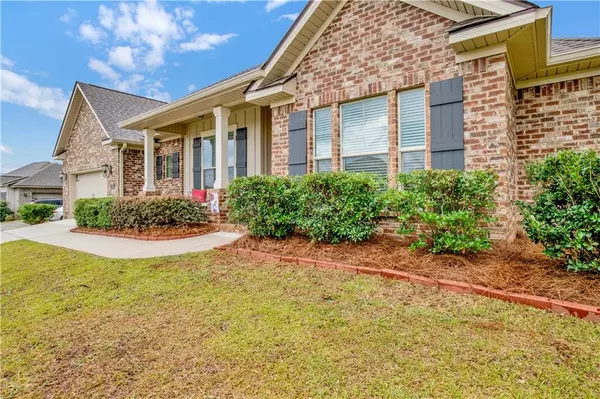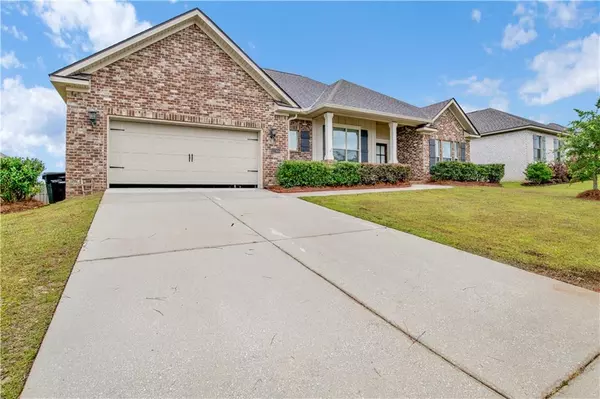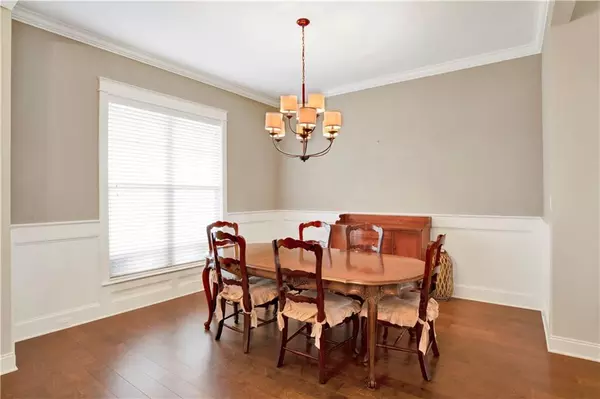Bought with Not Multiple Listing • NOT MULTILPLE LISTING
$385,000
$400,000
3.8%For more information regarding the value of a property, please contact us for a free consultation.
4 Beds
3 Baths
2,371 SqFt
SOLD DATE : 08/28/2023
Key Details
Sold Price $385,000
Property Type Single Family Home
Sub Type Single Family Residence
Listing Status Sold
Purchase Type For Sale
Square Footage 2,371 sqft
Price per Sqft $162
Subdivision Osprey Ridge
MLS Listing ID 7222970
Sold Date 08/28/23
Bedrooms 4
Full Baths 3
HOA Y/N true
Year Built 2017
Annual Tax Amount $1,280
Tax Year 1280
Lot Size 0.261 Acres
Property Description
Welcome home to Osprey Ridge at Stonebridge. The St. Louis floor plan built by Truland Homes in 2017 is an open, split floor plan with 4 bedrooms and 3 full bathrooms. You will notice the difference when you walk in with the wood flooring in the foyer, dining room, and family room, granite counters in the gourmet kitchen and primary bath, cultured marble in secondary baths, 42” ventless, gas log, brick fireplace in the family room, custom-crafted cabinets including a cabinet vent hood in the kitchen, stainless appliances, custom trim package including wood shelving in all closets and built-in mud bench. The home is known for its massive kitchen pantry, sizeable primary bedroom ensuite with separate dual vanities and large dual closets, extra storage closets, and a unique laundry room with a cute window and utility sink. Outside, you will find the concrete-stained, extra deep covered back patio and a deck extension perfect for watching the sunrise or entertaining. The large backyard is fully fenced and includes a storage shed making it ready for your enjoyment! The home is gold fortified with corrugated metal storm protection and includes all gas features with a tankless water heater, gas range, and gas HVAC. *100% loan eligible area* The neighborhood includes a pond and access to Stonebridge amenities, including a Luxury style pool with lap lanes, playground, fire pit, bocce court, workout area, tennis courts, basketball court, and wiffleball field.
Location
State AL
County Baldwin - Al
Direction N on 181 - Right on 31 - Right on Stroh Rd, neighborhood will be on Left, Home is to right
Rooms
Basement None
Primary Bedroom Level Main
Dining Room Separate Dining Room
Kitchen Breakfast Bar, Breakfast Room, Cabinets Stain, Kitchen Island, Pantry, Pantry Walk-In, Stone Counters, View to Family Room
Interior
Interior Features Disappearing Attic Stairs, Entrance Foyer, High Ceilings 9 ft Main, High Speed Internet, His and Hers Closets, Tray Ceiling(s), Walk-In Closet(s)
Heating Central, Natural Gas
Cooling Central Air
Flooring Carpet, Ceramic Tile, Hardwood
Fireplaces Type Family Room, Gas Log
Appliance Dishwasher, Disposal, Gas Range, Range Hood, Tankless Water Heater
Laundry Main Level
Exterior
Exterior Feature Storage
Garage Spaces 2.0
Fence Back Yard, Fenced, Wood
Pool None
Community Features Barbecue, Fishing, Near Schools, Near Shopping, Playground, Pool, Sidewalks, Tennis Court(s)
Utilities Available Electricity Available, Natural Gas Available, Sewer Available, Underground Utilities, Water Available
Waterfront false
Waterfront Description None
View Y/N true
View Other
Roof Type Composition,Shingle
Parking Type Attached, Garage, Garage Faces Front
Garage true
Building
Lot Description Back Yard, Front Yard, Irregular Lot
Foundation Slab
Sewer Public Sewer
Water Public
Architectural Style Craftsman
Level or Stories One
Schools
Elementary Schools Stonebridge
Middle Schools Spanish Fort
High Schools Spanish Fort
Others
Acceptable Financing Cash, Conventional, FHA, VA Loan
Listing Terms Cash, Conventional, FHA, VA Loan
Special Listing Condition Standard
Read Less Info
Want to know what your home might be worth? Contact us for a FREE valuation!

Our team is ready to help you sell your home for the highest possible price ASAP







