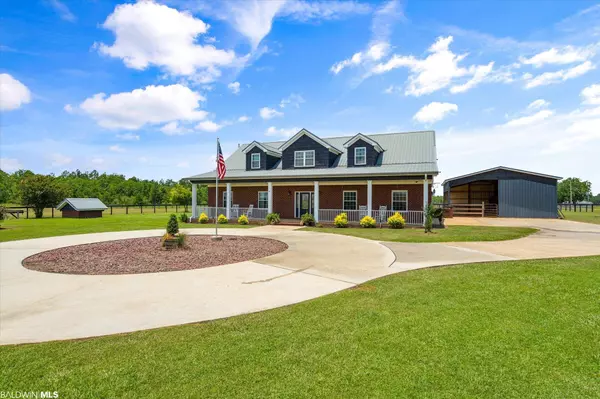$850,000
$875,000
2.9%For more information regarding the value of a property, please contact us for a free consultation.
3 Beds
4 Baths
3,036 SqFt
SOLD DATE : 08/28/2023
Key Details
Sold Price $850,000
Property Type Single Family Home
Sub Type Farmhouse
Listing Status Sold
Purchase Type For Sale
Square Footage 3,036 sqft
Price per Sqft $279
Subdivision Elberta
MLS Listing ID 348340
Sold Date 08/28/23
Style Farmhouse
Bedrooms 3
Full Baths 3
Half Baths 1
Construction Status Resale
Year Built 2006
Annual Tax Amount $1,986
Lot Size 18.000 Acres
Property Description
Welcome to this breathtaking 18-acre estate in the peaceful town of Elberta! The spacious, steel framed custom home sits near the front of the property and offers a large 1st floor primary suite and open living/dining area. The kitchen features stainless appliances, abundant cabinets, a breakfast nook & bar. Extend your dining or social gatherings to the 12 x 35 deck for dinner under the stars. A laundry room and ½ bath are conveniently located off the kitchen near the oversized 2 car garage. The primary suite features an extra-large walk-in closet, tiled shower and soak tub. The second floor offers 2 additional large ensuites with abundant closet space plus an open bonus area and walk in attic storage. The home has a METAL ROOF, 2 NEW HVAC units (2022), 2 hot water heaters, and extra insulation. A pole barn near the garage is equipped with 3 new 12 x 12 HORSE STALLS with metal rolling doors but could also be converted back into an additional parking area. The smaller shed is ideal for poultry, dogs, etc. Deeper in the property, past the horse arena, you will find a huge 50x75 metal barn with 12' rolling door. This barn is divided into an office area w/ 1/2 bath, tack room, and storage area. It is equipped with both power and water and is ready for additional horse stalls and/or large equipment, trailers, RV’s, etc. It also has an exhaust fan and a partial second floor/loft area that could be finished to serve as additional living quarters. A separate drive provides easy access to this barn which also has a 2nd RV hookup and separate electric meter, perfect for boarders or as a business entrance. There are 2 wells on the property although city water is available at the street. You can also enjoy the best of all worlds as this property is located minutes from OWA Theme & Water Park in Foley and white sand beaches in Gulf Shores! Where else can you live in the country yet be so close to great shopping, schools, restaurants, & popular vacation destinations?
Location
State AL
County Baldwin
Area Central Baldwin County
Interior
Interior Features Breakfast Bar, Bonus Room, Family Room, Entrance Foyer, Ceiling Fan(s), En-Suite, High Ceilings, Vaulted Ceiling(s)
Heating Central
Cooling Central Electric (Cool), Ceiling Fan(s)
Flooring Carpet, Tile, Vinyl
Fireplace Yes
Appliance Dishwasher, Disposal, Microwave, Electric Range
Laundry Inside
Exterior
Exterior Feature RV Hookup, Outdoor Shower
Garage Double Garage, Automatic Garage Door
Fence Cross Fenced, Fenced
Community Features None
Utilities Available Cable Connected
Waterfront No
Waterfront Description No Waterfront
View Y/N Yes
View Southern View
Roof Type Metal
Parking Type Double Garage, Automatic Garage Door
Garage Yes
Building
Lot Description 10-25 acres, Level
Story 1
Sewer Baldwin Co Sewer Service, Septic Tank
Water Well
Architectural Style Farmhouse
New Construction No
Construction Status Resale
Schools
Elementary Schools Elberta Elementary
Middle Schools Elberta Middle
High Schools Elberta High School
Others
Pets Allowed More Than 2 Pets Allowed
Ownership Whole/Full
Read Less Info
Want to know what your home might be worth? Contact us for a FREE valuation!

Our team is ready to help you sell your home for the highest possible price ASAP
Bought with JPAR Gulf Coast - Spanish Fort







