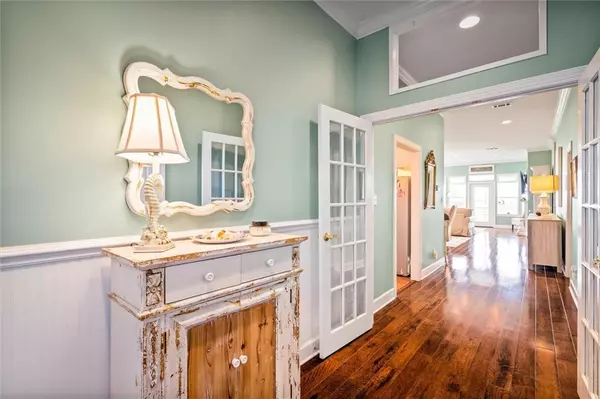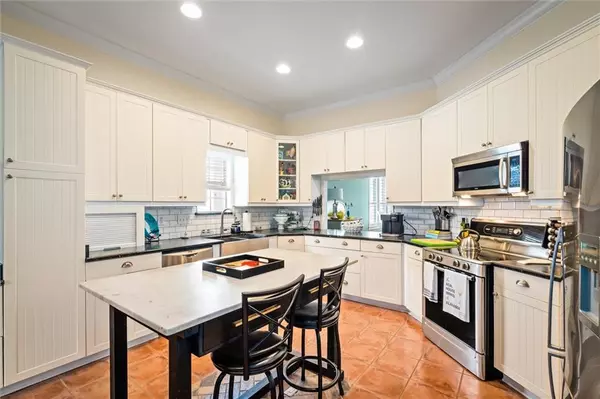Bought with Jessica Martinez • eXp Realty Southern Branch
$375,000
$390,000
3.8%For more information regarding the value of a property, please contact us for a free consultation.
3 Beds
3.5 Baths
2,260 SqFt
SOLD DATE : 08/28/2023
Key Details
Sold Price $375,000
Property Type Condo
Sub Type Condominium
Listing Status Sold
Purchase Type For Sale
Square Footage 2,260 sqft
Price per Sqft $165
Subdivision Sunset Bay Villas Condos
MLS Listing ID 7196503
Sold Date 08/28/23
Bedrooms 3
Full Baths 3
Half Baths 1
HOA Fees $656/mo
HOA Y/N true
Year Built 2002
Annual Tax Amount $2,780
Tax Year 2780
Property Description
Welcome home to Panoramic views of Mobile Bay! Large balcony extends across the back of this unit so you can have sunset access from the great room and the master bedroom. This gorgeous 3 bedroom/3 bath condo has been completely updated with new LVP flooring in all the bedrooms, high end wood blinds, gourmet kitchen and tranquil master retreat with walk in shower and ample closets. Plantation shutters, large crown mold, 10 ft ceilings, oversized laundry, and fireplace are wonderful upgrades to the spacious unit. 3 car garage has a locked storage area and provides a convenient area for fishing supplies or kayaks to enjoy the easy bay access! A semi private elevator services the 2 units in this building. The community pier and fishing area is right next door. Newly upgraded D'Olive Landing boat launch and Waterfront restaurant are an easy walk adding to resort feel of this area. Other community amenities include pool, hot tub, lake and pavillion. Unit 28 is one of the largest units in the complex and was the developer's unit as reflected in the upgrades and attention to detail. Feel like you are on vacation everyday! Make an appointment to see this bay front retreat today! Unit can be bought furnished for 439,900. NO SHORT TERM RENTALS ALLOWED.
LISTING BROKER MAKES NO REPRESENTATION TO SQUARE FOOTAGE ACCURACY. BUYER TO VERIFY.
Location
State AL
County Baldwin - Al
Direction Scenic 98 to Yacht Club drive. Follow Yacht Club to end and complex is on the left directly across from bay.
Rooms
Basement None
Primary Bedroom Level Main
Dining Room Dining L, Great Room
Kitchen Breakfast Bar, Breakfast Room, Eat-in Kitchen, Pantry, Stone Counters, View to Family Room
Interior
Interior Features Double Vanity, Elevator, High Ceilings 10 ft Main, His and Hers Closets, Walk-In Closet(s)
Heating Central
Cooling Attic Fan, Ceiling Fan(s), Central Air
Flooring Ceramic Tile, Hardwood, Vinyl
Fireplaces Type Family Room
Appliance Dishwasher, Disposal, Electric Oven, Electric Range, Electric Water Heater, Refrigerator, Washer
Laundry Laundry Room
Exterior
Exterior Feature Balcony, Private Front Entry
Garage Spaces 3.0
Fence None
Pool In Ground
Community Features Community Dock, Fishing, Near Shopping, Pool, Spa/Hot Tub
Utilities Available Electricity Available
Waterfront Description Bay Front
View Y/N true
View Bay
Roof Type Metal
Garage true
Building
Lot Description Level
Foundation Pillar/Post/Pier
Sewer Public Sewer
Water Public
Architectural Style Mid-Rise (up to 5 stories)
Level or Stories One
Schools
Elementary Schools Daphne
Middle Schools Daphne
High Schools Daphne
Others
Acceptable Financing Cash, Other
Listing Terms Cash, Other
Special Listing Condition Standard
Read Less Info
Want to know what your home might be worth? Contact us for a FREE valuation!

Our team is ready to help you sell your home for the highest possible price ASAP







