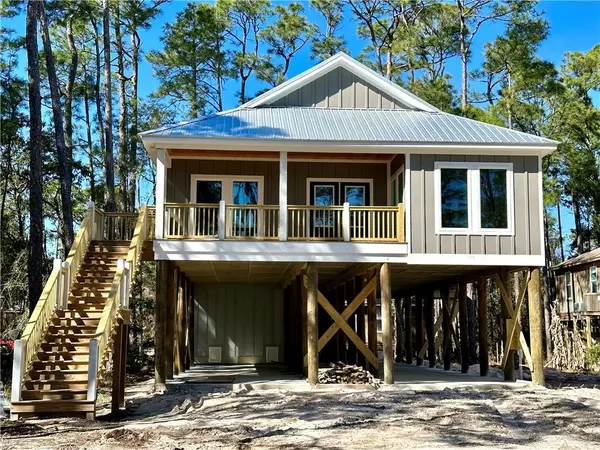Bought with Wendy Dickerson • Roberts Brothers DI Branch
$541,750
$595,000
8.9%For more information regarding the value of a property, please contact us for a free consultation.
3 Beds
2.5 Baths
1,916 SqFt
SOLD DATE : 08/23/2023
Key Details
Sold Price $541,750
Property Type Single Family Home
Sub Type Single Family Residence
Listing Status Sold
Purchase Type For Sale
Square Footage 1,916 sqft
Price per Sqft $282
Subdivision Olive Lane
MLS Listing ID 7151924
Sold Date 08/23/23
Bedrooms 3
Full Baths 2
Half Baths 1
Year Built 2023
Annual Tax Amount $482
Tax Year 482
Lot Size 10,005 Sqft
Property Description
This new construction Ron Twilley-built Gold Fortified home is within walking distance of the beach. You can enjoy the peaceful, laid-back setting on Dauphin Island by riding on the bike paths, visiting the bird sanctuary and Dauphin Island Sea Lab, fishing, kayaking, paddle boarding, canoeing, and public boat launches, shopping, and casual dining out lifestyle. Some features include an open concept floor plan and a 12-foot cathedral living room ceiling that slopes down to a 9-foot kitchen ceiling, with 9-foot ceilings throughout the rest of the house. You can enjoy a peaceful quiet time sitting on your nice-sized front porch, or the little more private screened-in back porch relaxing to the sound of the rain on your metal roof. Now is the perfect time to purchase this home because it will enable you to pick out the color for your hardboard/cement siding and all the jewelry inside to make this house a home for you and your family. There will be a concrete pad under the home for four vehicles and parking on the driveway for four more vehicles. You could also use the covered space under this home for entertaining large parties. Some interior features will be tile throughout the house, quartz countertops in the bathrooms and kitchen with an island, custom cabinets, and stainless appliances. The primary bedroom is large, with a stand-alone tub and a tiled shower in the bath. The other bedrooms are nicely sized, with a second bathroom with a tub shower combo and tiled surround and a 1/2 bath in the hallway. The additional photos are of a smaller home with the builder's same floor plan recently completed. Don't wait to contact your favorite realtor for a private viewing. ***The Listing Agent makes no representation of the accuracy of sq. ft. The buyer is to verify. All updates are per Seller(s).***
Location
State AL
County Mobile - Al
Direction South to Dauphin Island. Take a right at the 3-way stop and then a left on Orleans Dr. Take a right on O'Hara Ln, home down on the right.
Rooms
Basement None
Dining Room Great Room, Open Floorplan
Kitchen Breakfast Room, Cabinets White, Eat-in Kitchen, Kitchen Island, Pantry, Stone Counters
Interior
Interior Features Cathedral Ceiling(s), Double Vanity, High Ceilings 10 ft Main, Walk-In Closet(s)
Heating Central, Electric
Cooling Ceiling Fan(s), Central Air
Flooring Ceramic Tile
Fireplaces Type None
Appliance Dishwasher, Electric Range, Electric Water Heater, Microwave
Laundry Main Level
Exterior
Exterior Feature Rear Stairs
Fence None
Pool None
Community Features Boating, Fishing, Golf, Marina, Near Shopping, Near Trails/Greenway, Park, Playground, Restaurant, RV / Boat Storage, Sidewalks, Tennis Court(s)
Utilities Available Cable Available, Electricity Available, Sewer Available
Waterfront false
Waterfront Description None
View Y/N true
View Other
Roof Type Metal
Parking Type Attached, Carport, Drive Under Main Level, Driveway, Level Driveway
Building
Lot Description Back Yard, Front Yard, Level
Foundation Pillar/Post/Pier
Sewer Public Sewer
Water Public
Architectural Style Other
Level or Stories One
Schools
Elementary Schools Dauphin Island
Middle Schools Peter F Alba
High Schools Alma Bryant
Others
Special Listing Condition Standard
Read Less Info
Want to know what your home might be worth? Contact us for a FREE valuation!

Our team is ready to help you sell your home for the highest possible price ASAP







