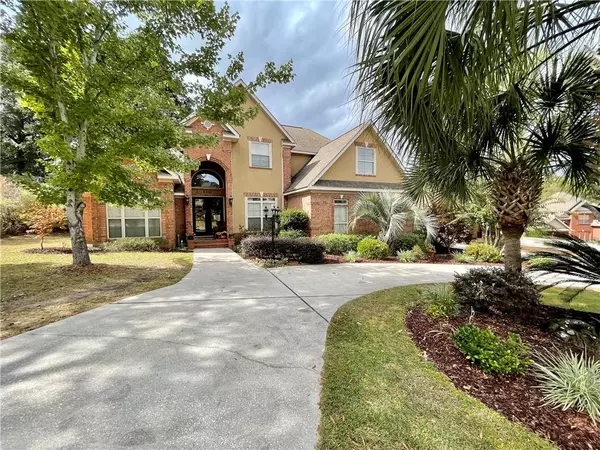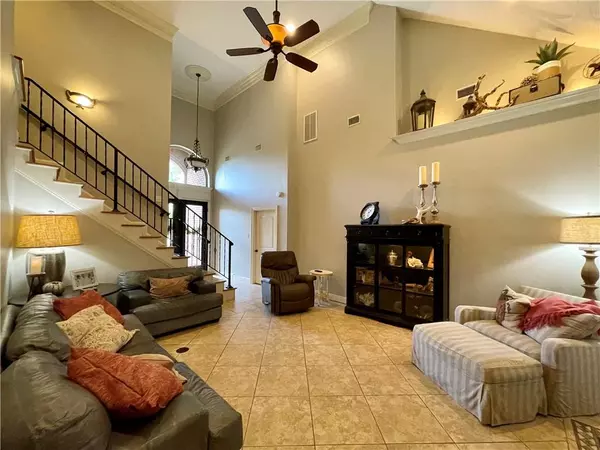Bought with Sheron Atwell • eXp Realty LA Branch
$550,000
$569,900
3.5%For more information regarding the value of a property, please contact us for a free consultation.
4 Beds
2.5 Baths
2,837 SqFt
SOLD DATE : 08/22/2023
Key Details
Sold Price $550,000
Property Type Single Family Home
Sub Type Single Family Residence
Listing Status Sold
Purchase Type For Sale
Square Footage 2,837 sqft
Price per Sqft $193
Subdivision Willow Walk
MLS Listing ID 7214643
Sold Date 08/22/23
Bedrooms 4
Full Baths 2
Half Baths 1
HOA Fees $29/ann
HOA Y/N true
Year Built 2005
Annual Tax Amount $1,981
Tax Year 1981
Lot Size 0.485 Acres
Property Description
Custom built in 2005 this home offers 4 Bedrooms, 2 full baths and one half bath plus and a bonus/office. Upon entry you'll be greeted with soaring 20 foot ceiling heights in foyer and family room with an abundance of beautiful crown molding and trim work throughout. This kitchen is a chef's dream offering a large center prep island with built in eating bar, breakfast nook with large bay windows, stainless steel appliances, granite countertops, custom cabinetry and custom brick work that houses the built in oven and microwave. The spacious master suite boasts a seating nook perfect for reading, large his and hers closets and a beautiful ensuite bathroom with his and hers vanities, spacious shower with dual shower heads and an antique claw foot soaking tub. Downstairs you'll also find an office/bonus room, formal dining room, half bath, large laundry with lots of cabinets and counter space. Upstairs plays host to 2 spacious bedrooms, full bath and large bonus/bedroom over garage. Outside you have a large fenced in yard with patio and screened in porch. Wait it doesn't stop there!! You'll also have a bonus game room/guest house/man cave/ in law or teen suite, just whatever suites your family!! This back house offers an additional single garage and 900 SF of living space for a total of approximately 3,800 SF of living space on the property. The 18 foot ceiling heights makes for a spacious feel. Downstairs you have a full bathroom equipped with washer and dryer area. There is also an area already plumbed and wired for a full kitchen if you desire. The winding staircase leads you upstairs to the large loft area complete with a sleeping nook. Don't miss this opportunity to make this unique property your own so call today to schedule your personal tour. Owner is an Alabama licensed Real Estate agent
Location
State AL
County Mobile - Al
Direction I65 to Celeste Road. North on Celeste approximately 3 miles to Willow Walk Estates on Left then right on Willow Walk Ct. House on left.
Rooms
Basement None
Primary Bedroom Level Main
Dining Room Great Room, Separate Dining Room
Kitchen Breakfast Bar, Breakfast Room, Cabinets Stain, Eat-in Kitchen, Kitchen Island, Pantry, Stone Counters
Interior
Interior Features Crown Molding, Disappearing Attic Stairs, Double Vanity, Entrance Foyer 2 Story, High Ceilings 9 ft Lower, Permanent Attic Stairs, Walk-In Closet(s)
Heating Electric
Cooling Ceiling Fan(s), Central Air
Flooring Ceramic Tile, Hardwood
Fireplaces Type Blower Fan, Electric, Family Room
Appliance Dishwasher, Disposal, Electric Cooktop, Electric Oven, Electric Range, Electric Water Heater, ENERGY STAR Qualified Appliances, Microwave, Range Hood, Refrigerator, Self Cleaning Oven
Laundry In Hall
Exterior
Exterior Feature Rear Stairs, Storage
Fence Back Yard, Fenced, Privacy
Pool None
Community Features Fishing, Homeowners Assoc, Near Schools
Utilities Available Electricity Available, Natural Gas Available, Sewer Available, Underground Utilities, Water Available
Waterfront Description None
View Y/N true
View Trees/Woods, Water
Roof Type Shingle
Total Parking Spaces 2
Garage true
Building
Lot Description Back Yard, Landscaped, Level, Sprinklers In Front
Foundation Slab
Sewer Public Sewer
Water Public
Architectural Style Traditional
Level or Stories One and One Half
Schools
Elementary Schools Saraland
Middle Schools Saraland/Adams Campus
High Schools Saraland
Others
Acceptable Financing Cash, Conventional, FHA
Listing Terms Cash, Conventional, FHA
Special Listing Condition Standard
Read Less Info
Want to know what your home might be worth? Contact us for a FREE valuation!

Our team is ready to help you sell your home for the highest possible price ASAP







