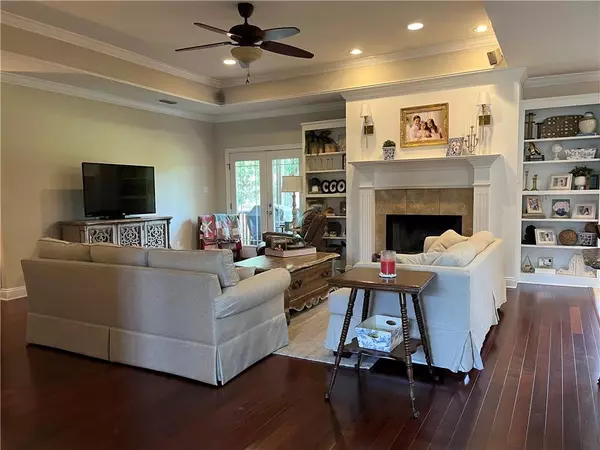Bought with Paul Carter • Paul Carter Agency
$418,500
$425,000
1.5%For more information regarding the value of a property, please contact us for a free consultation.
4 Beds
2.5 Baths
2,684 SqFt
SOLD DATE : 08/22/2023
Key Details
Sold Price $418,500
Property Type Single Family Home
Sub Type Single Family Residence
Listing Status Sold
Purchase Type For Sale
Square Footage 2,684 sqft
Price per Sqft $155
Subdivision Twin Lakes Estates
MLS Listing ID 7248979
Sold Date 08/22/23
Bedrooms 4
Full Baths 2
Half Baths 1
HOA Fees $41/ann
HOA Y/N true
Year Built 2004
Annual Tax Amount $1,473
Tax Year 1473
Lot Size 0.443 Acres
Property Description
This Beautiful Home is Certainly One to See! High Ceilings, Fireplace, Gorgeous Wood Floors and Spacious Rooms are just a few of the Many Amenities. From a Beautiful Foyer Looking into a Lovely Dining Room with Beautiful Crown Molding, Fresh Neutral Paint and Tons of Sunlight Makes this a Cozy Spot for that Early Morning Cup of Coffee. Step into an Oversized Living Area with Views into the Kitchen/Breakfast Area and Enjoy the Overall Openness of this Home. The Kitchen Features a Large Breakfast Bar with Plenty of Seating, Granite Countertops, Pantry, and Open to a Breakfast Area perfect for a Farm Table. You will fall in Love with the Size of the Master Suite! It will Easily Fit a King Size Bed with Room to Spare, Two Walk In Closets, and the On Suite Features Two Sinks, Jetted Tub and Separate Shower! The Split Floor Plan Offers 3 Bedrooms on the Opposite Side of the Home with a Jack and Jill Bath Between Two of the Bedrooms and a Half Bath next to the 4th Bedroom. Huge Patio Overlooking a Spacious Yard is just perfect for Cookouts or Entertaining. Double Attached Side Entry Garage with a Concrete Driveway with Extra Parking. Nice Sitting Porch on the Front to Sit and Enjoy. Saraland City Schools, Public Water and Sewage, and only a few Mins to Early Education Center, Stores, Banks, Pharmacies Etc... Square Footage is taken from tax records, Seller makes no representation as to accuracy, must be verified by Buyer.
Location
State AL
County Mobile - Al
Direction From I-65, take Exit 15 to West on Celeste Rd. to Right into Twin Lakes Estates. Home is on the Left.
Rooms
Basement None
Primary Bedroom Level Main
Dining Room Separate Dining Room
Kitchen Breakfast Bar, Breakfast Room, Cabinets Stain, Eat-in Kitchen, Pantry, Stone Counters, View to Family Room
Interior
Interior Features Bookcases, Double Vanity, Entrance Foyer, High Ceilings 9 ft Main, Tray Ceiling(s), Walk-In Closet(s)
Heating Central, Electric
Cooling Ceiling Fan(s), Central Air
Flooring Carpet, Ceramic Tile, Hardwood
Fireplaces Type Family Room
Appliance Dishwasher, Disposal, Electric Range, Electric Water Heater, Microwave
Laundry Laundry Room, Main Level
Exterior
Exterior Feature Private Yard, Storage
Garage Spaces 2.0
Fence None
Pool None
Community Features Homeowners Assoc, Lake, Near Schools, Near Shopping, Playground, Sidewalks, Street Lights
Utilities Available Cable Available, Electricity Available, Natural Gas Available, Sewer Available, Underground Utilities, Water Available
Waterfront Description None
View Y/N true
View Other
Roof Type Composition,Ridge Vents,Shingle
Garage true
Building
Lot Description Back Yard, Front Yard, Landscaped
Foundation Slab
Sewer Public Sewer
Water Public
Architectural Style Traditional
Level or Stories One
Schools
Elementary Schools Saraland
Middle Schools Saraland/Adams Campus
High Schools Saraland
Others
Acceptable Financing Cash, Conventional, FHA, VA Loan
Listing Terms Cash, Conventional, FHA, VA Loan
Special Listing Condition Standard
Read Less Info
Want to know what your home might be worth? Contact us for a FREE valuation!

Our team is ready to help you sell your home for the highest possible price ASAP







