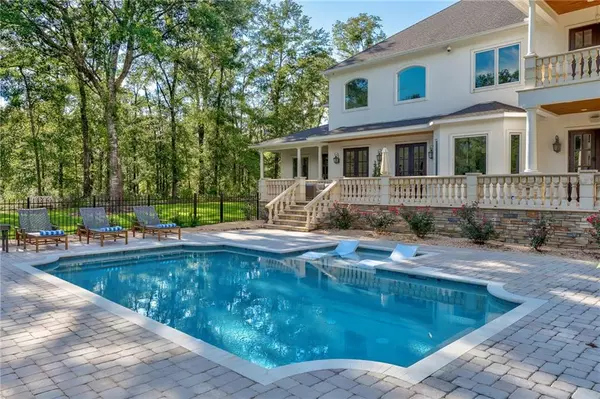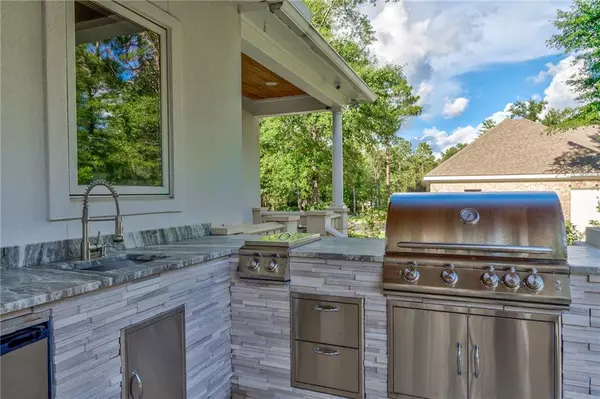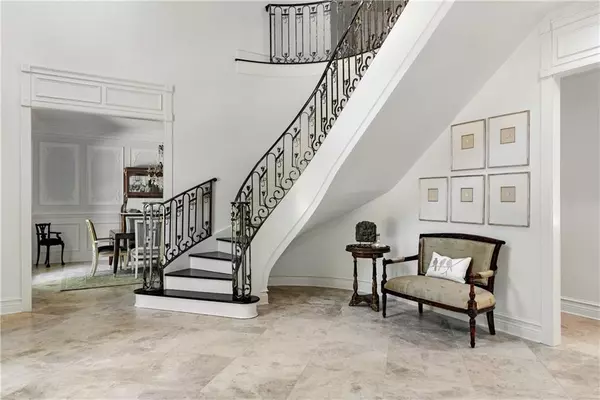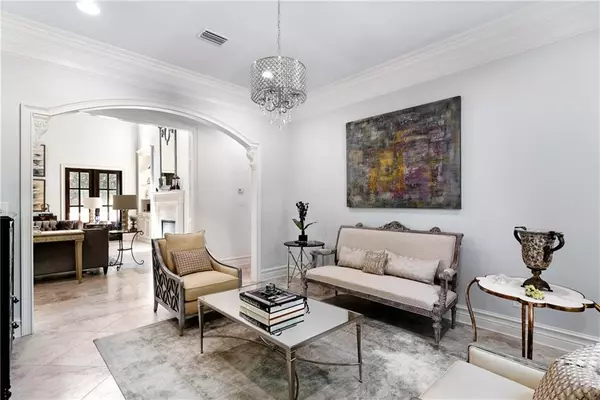Bought with Paige Moore • RE/MAX By The Bay
$1,200,000
$1,299,000
7.6%For more information regarding the value of a property, please contact us for a free consultation.
5 Beds
6 Baths
5,366 SqFt
SOLD DATE : 08/18/2023
Key Details
Sold Price $1,200,000
Property Type Single Family Home
Sub Type Single Family Residence
Listing Status Sold
Purchase Type For Sale
Square Footage 5,366 sqft
Price per Sqft $223
Subdivision Beau Chene Estates
MLS Listing ID 7080170
Sold Date 08/18/23
Bedrooms 5
Full Baths 5
Half Baths 2
HOA Fees $83/ann
HOA Y/N true
Year Built 2011
Annual Tax Amount $2,753
Tax Year 2753
Lot Size 0.900 Acres
Property Description
This European Style Residence Is A True Example of Exquisite Craftmanship, Elegance & Sophistication! Perfectly Located With Easy Access To Mobile and Pensacola In Gated Beau Chene Estates, This Home Is The Epitome Of Luxury. A Genuine Stucco Façade, Flickering Gas Lanterns & Wrought-Iron Doors Welcome You Into A Soaring 20’ Foyer Featuring A Sweeping Stairwell With Wrought-Iron Balustrade, Polished 24” x 24” Marble Floors & A Grand Chandelier. The Formal Living Room Opens Into A Two Story Great Room. A Pair Of Mahogany French Doors Allow Guests To Spill Out Onto A Large, Patio That Overlooks a NEW, Sparkling Pool w/ Tile Jets, Bubbler, Pool Ledge, Colored Lights, & Fire Pit, All Remotely Operated. This Meticulously Crafted Masterpiece Features A Gourmet Kitchen With Spectacular Inset, Soft Close Cabinetry, Quartz Counters, Marble Floors, Sub-Zero Refrigerator, Wolfe Oven & 5 Burner Gas Cooktop, Waterstone Faucet & Oversized Pantry With Second Refrigerator. An Outdoor Kitchen w/ Gas Grill, 2-burner Cooktop, Beverage Fridge, Granite Counters & Sink Was Recently Added. The First Floor Primary Suite Boasts 8’ Mahogany French Doors That Open Onto A Private Balcony That Overlooks The Pool. An En-suite Primary Bath Features An Out Of This World Shower With Hans Grohe Faucets, Freestanding Soaking Tub And Marble Floors. Not To Be Missed Is The Exquisite Guest Bath With Inlaid Marble Flooring, Kallista Vanity, Faucet & Toilet. The Upper Level Has 10’ Ceilings And Leads To Four Large, En-Suite Bedrooms, Theatre Room With It’s Own Balcony, Wet Bar, Half Bath, Large Screen & Projector. This Quality Built Home Has Jeld Wen Windows, Emtek Hardware, 8’ Wide Interior Doors, 2 Tankless Water Heaters, 3 Attic Spaces, 3 HVAC Units, Side Entry Triple Garage, New Landscaping, Zoysia Grass & A Circular Drive.
Location
State AL
County Baldwin - Al
Direction Turn Onto Rigsby Road from Hwy 181, Then Turn Right again on Rigsby Road, Then Turn Left Onto Redfern Road. Enter through subdivision gate, and veering to the right, follow Redfern Road all the way around to the traffic circle. Turn right at the traffic circle, following it around to the 2nd part of Redfern Road, and turn right onto Redfern Road. The house is down on the left.
Rooms
Basement None
Primary Bedroom Level Main
Dining Room Separate Dining Room
Kitchen Breakfast Bar, Breakfast Room
Interior
Interior Features Double Vanity, Entrance Foyer 2 Story, High Ceilings 9 ft Main, High Ceilings 9 ft Upper, Walk-In Closet(s), Wet Bar
Heating Central
Cooling Ceiling Fan(s), Central Air
Flooring Ceramic Tile, Hardwood, Other
Fireplaces Type Gas Log, Living Room
Appliance Dishwasher, Disposal, Gas Cooktop, Microwave, Refrigerator, Tankless Water Heater
Laundry Laundry Room, Main Level
Exterior
Exterior Feature Gas Grill
Garage Spaces 3.0
Fence Wrought Iron
Pool In Ground, Salt Water, Private
Community Features Clubhouse
Utilities Available Electricity Available, Natural Gas Available, Sewer Available, Underground Utilities, Water Available
Waterfront false
Waterfront Description None
View Y/N true
View Trees/Woods
Roof Type Composition,Shingle
Parking Type Attached, Garage, Garage Door Opener, Garage Faces Side, Level Driveway
Garage true
Building
Lot Description Back Yard, Cul-De-Sac, Front Yard, Landscaped, Level
Foundation Slab
Sewer Public Sewer
Water Public
Architectural Style European
Level or Stories Two
Schools
Elementary Schools Belforest
Middle Schools Daphne
High Schools Daphne
Others
Acceptable Financing Cash, Conventional, VA Loan
Listing Terms Cash, Conventional, VA Loan
Special Listing Condition Standard
Read Less Info
Want to know what your home might be worth? Contact us for a FREE valuation!

Our team is ready to help you sell your home for the highest possible price ASAP







