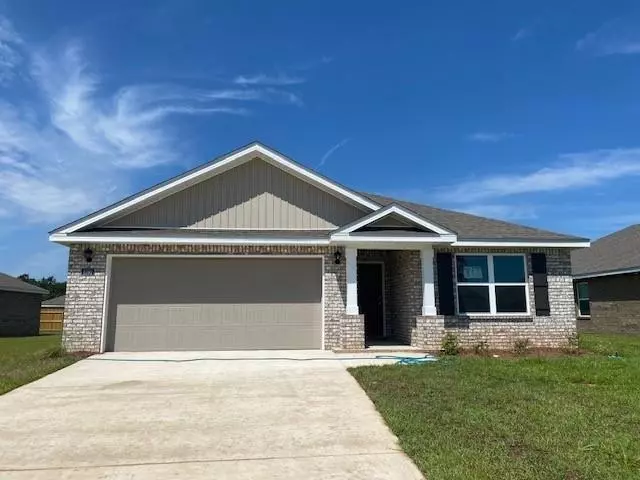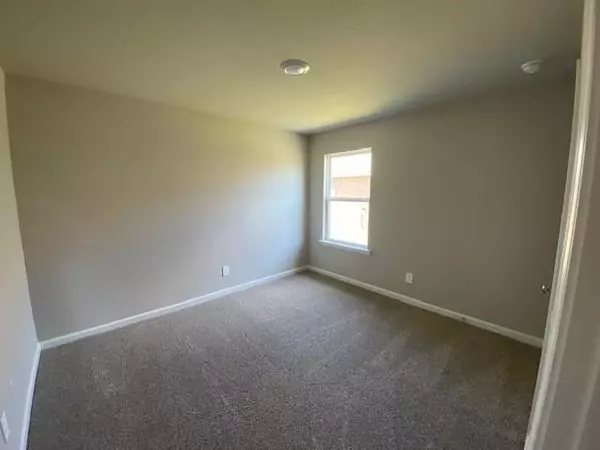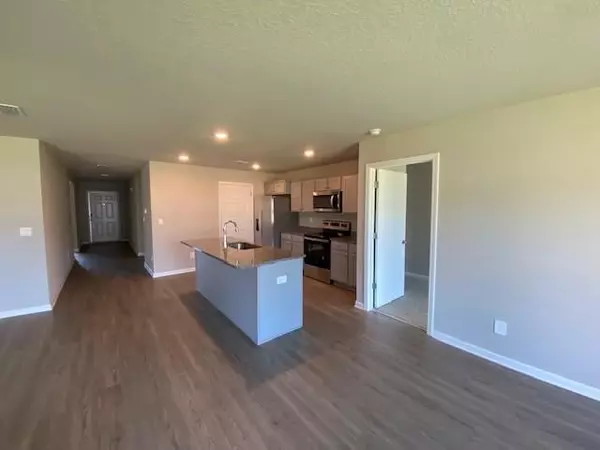Bought with Louise Manwaring • RE/MAX Partners
$279,900
$279,900
For more information regarding the value of a property, please contact us for a free consultation.
3 Beds
2 Baths
1,650 SqFt
SOLD DATE : 08/21/2023
Key Details
Sold Price $279,900
Property Type Single Family Home
Sub Type Single Family Residence
Listing Status Sold
Purchase Type For Sale
Square Footage 1,650 sqft
Price per Sqft $169
Subdivision Briargrove
MLS Listing ID 7224595
Sold Date 08/21/23
Bedrooms 3
Full Baths 2
HOA Y/N true
Year Built 2023
Property Description
***NEW CONSTRUCTION*** Welcome to quiet living in BRIARGROVE Subdivision! Briargrove is convenient for shopping at the new Publix, Walmart, and Schillinger Road hub for dining and shopping. The ARIA is an all-brick, three-bedroom, two-bathroom home with an open floor plan, perfect for entertaining guest. The home includes beautiful granite counter tops in the kitchen and bathrooms along with luxury vinyl plank flooring paired with plush carpet in all bedrooms. A large island is featured in the center of the kitchen for extra surface space. The home comes with all stainless-steel appliances paired with beautifully finished gray/white cabinets. Your home will include a Kwikset smart code front door lock, a Skybell video doorbell, and an Eaton Z-wave light switch. All are controlled with your smartphone or tablet. This home is built with a GOLD FORTIFIED home certificate, which may save on homeowner’s insurance. Hurricane shields are included. A one-year warranty is included with the builder and a 10-year structural warranty.
Location
State AL
County Mobile - Al
Direction TAKE COTTAGE HILL WEST, TURN LEFT ON JEFF HAMILTON RD, GO 1/4 MILE, AND BRIARGROVE IS ON THE RIGHT. TAKE THE SECOND ENTRANCE IN BRIARGROVE. TURN LEFT ON TO ADORDALE DRIVE WEST THEN MAKE THE FIRST RIGHT ON TO THORNBURY LOOP, AND HOME IS SECOND ON THE LEFT.
Rooms
Basement None
Dining Room Open Floorplan
Kitchen Kitchen Island, Pantry, View to Family Room
Interior
Interior Features Walk-In Closet(s), Other
Heating Central
Cooling Central Air
Flooring Carpet, Laminate
Fireplaces Type None
Appliance Dishwasher, Electric Oven, Microwave, Other
Laundry Laundry Room
Exterior
Exterior Feature None
Garage Spaces 2.0
Fence None
Pool None
Community Features Homeowners Assoc
Utilities Available Electricity Available, Sewer Available, Underground Utilities, Water Available
Waterfront Description None
View Y/N true
View Other
Roof Type Shingle
Garage true
Building
Lot Description Back Yard
Foundation Slab
Sewer Public Sewer
Water Public
Architectural Style Traditional
Level or Stories One
Schools
Elementary Schools Hutchens/Dawes
Middle Schools Bernice J Causey
High Schools Baker
Others
Acceptable Financing Cash, Conventional, FHA, USDA Loan, VA Loan
Listing Terms Cash, Conventional, FHA, USDA Loan, VA Loan
Special Listing Condition Standard
Read Less Info
Want to know what your home might be worth? Contact us for a FREE valuation!

Our team is ready to help you sell your home for the highest possible price ASAP







