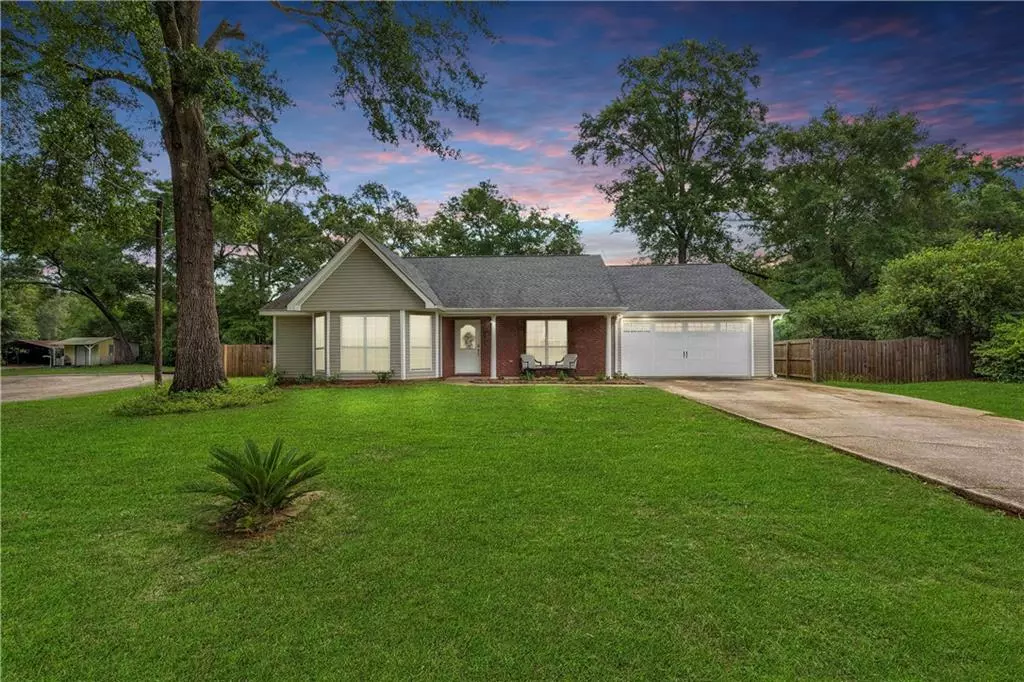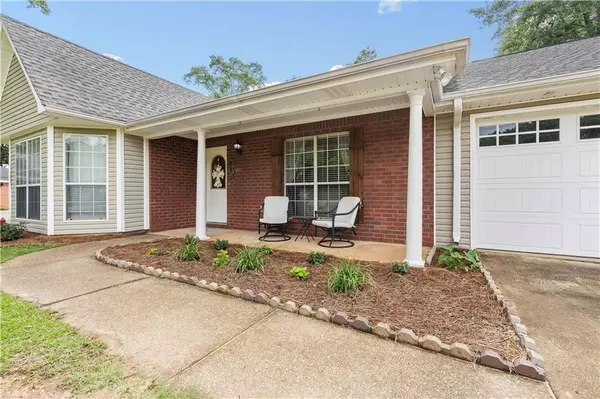Bought with April Barton • Legendary Realty,LLC
$263,000
$255,000
3.1%For more information regarding the value of a property, please contact us for a free consultation.
3 Beds
2 Baths
1,983 SqFt
SOLD DATE : 08/14/2023
Key Details
Sold Price $263,000
Property Type Single Family Home
Sub Type Single Family Residence
Listing Status Sold
Purchase Type For Sale
Square Footage 1,983 sqft
Price per Sqft $132
Subdivision Frenchman Bend
MLS Listing ID 7236064
Sold Date 08/14/23
Bedrooms 3
Full Baths 2
Year Built 1999
Annual Tax Amount $798
Tax Year 798
Lot Size 0.354 Acres
Property Description
Check out this 3-bedroom home located in the Creola area, which offers convenient commuting options and easy access to local freshwater boat launches. Situated at the end of a cul-de-sac in the Frenchman Bend subdivision, this charming property boasts attractive curb appeal with mature trees, a creole-style front porch, a 2-car garage, and a fenced backyard. Upon entering the home, you'll find a spacious living room that serves as an excellent space for entertaining guests. This room features a tray ceiling, recessed lighting, and a cozy corner fireplace. The kitchen is thoughtfully designed with antique white cabinets, stainless steel appliances, a vented hood, and a stylish backsplash. It seamlessly flows into the large dining area, which also houses a built-in desk/cabinets for additional workspace or pantry storage. The master bedroom exudes a sense of spaciousness with its vaulted ceiling and recessed lighting. Connected to the master bedroom is an ensuite bathroom complete with a walk-in closet. Bedrooms 2 and 3 are located in a separate hallway, which also accommodates the second bathroom and a laundry room. Adjacent to the kitchen and third bedroom, there are two extra rooms that can serve various purposes, such as additional storage space, a home office, or a dedicated room for pets. The back door opens onto a deck that extends into the yard. The backyard is fully fenced, providing a private and expansive space that offers versatility for future additions, such as a workshop or recreational area. According to the seller, the roof was installed in 2016, and the property includes gutters. This home not only offers great features and functionality but also benefits from its proximity to the interstate, making it a convenient location for commuters. Overall, 116 Kenneth Moss Ct presents a fantastic opportunity to own a lovely home in a desirable location. Don't hesitate to schedule an appointment to see this property and discover its full potential. Please note that the square footage includes the extra rooms at the back of the house.
Location
State AL
County Mobile - Al
Direction Driving North on I-65 away from Mobile Towards Creola, Take Exit 19 and head north to Hwy 43, Turn Right on Dead Lake Rd, Turn Left on Kenneth Moss Ct, House is on the right in Cul de sac.
Rooms
Basement None
Primary Bedroom Level Main
Dining Room Other
Kitchen Breakfast Room, Cabinets White, Stone Counters
Interior
Interior Features Tray Ceiling(s)
Heating Central, Electric
Cooling Ceiling Fan(s), Central Air
Flooring Ceramic Tile, Laminate, Vinyl
Fireplaces Type Living Room
Appliance Dishwasher, Double Oven, Electric Cooktop, Electric Oven, Electric Range, Electric Water Heater, Range Hood, Refrigerator
Laundry In Hall, Laundry Room, Main Level
Exterior
Exterior Feature Private Yard, Rain Gutters
Garage Spaces 2.0
Fence Back Yard, Fenced, Privacy, Wood
Pool None
Community Features None
Utilities Available Cable Available, Electricity Available, Sewer Available, Water Available
Waterfront Description None
View Y/N true
View City, Trees/Woods
Roof Type Shingle
Total Parking Spaces 2
Garage true
Building
Lot Description Back Yard, Cul-De-Sac, Front Yard, Level
Foundation Slab
Sewer Septic Tank
Water Public
Architectural Style Creole, Ranch, Traditional
Level or Stories One
Schools
Elementary Schools Mobile - Other
Middle Schools North Mobile County
High Schools Citronelle
Others
Acceptable Financing Cash, Conventional, FHA, USDA Loan, VA Loan
Listing Terms Cash, Conventional, FHA, USDA Loan, VA Loan
Special Listing Condition Standard
Read Less Info
Want to know what your home might be worth? Contact us for a FREE valuation!

Our team is ready to help you sell your home for the highest possible price ASAP







