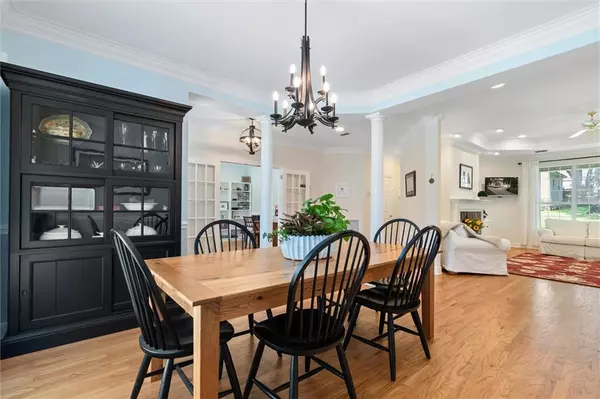Bought with Melanie Susman • Roberts Brothers TREC
$432,000
$445,000
2.9%For more information regarding the value of a property, please contact us for a free consultation.
4 Beds
3.5 Baths
3,210 SqFt
SOLD DATE : 08/10/2023
Key Details
Sold Price $432,000
Property Type Single Family Home
Sub Type Single Family Residence
Listing Status Sold
Purchase Type For Sale
Square Footage 3,210 sqft
Price per Sqft $134
Subdivision Oakbriar
MLS Listing ID 7241712
Sold Date 08/10/23
Bedrooms 4
Full Baths 3
Half Baths 1
HOA Y/N true
Year Built 1998
Annual Tax Amount $990
Tax Year 990
Lot Size 0.406 Acres
Property Description
Southern living? You bet! With over 3,000 square feet of gorgeous, well-kept, open-concept space in desirable Oakbriar (where homes rarely ever go on the market), this one is move-in ready. Recently painted, the interior is filled with natural light and updated, neutral colors plus gorgeous crown molding and wide baseboards. You'll adore the hardwood floors downstairs and the wall of windows looking out onto the beautiful, private back yard and perfect, covered patio. An office or bonus room awaits whatever the need of your family! The master suite is on the main floor and is oh, so spacious with double vanities, a massive closet and separate water closet. The kitchen boasts new double ovens, gas cooktop and dishwasher (2023) with pretty granite countertops that you'll also find in the butler's pantry. The HVAC and roof were installed in 2017 per seller. A separate dining room and a breakfast room means you can invite all your family and friends over! Storage abounds throughout this gracious home with built-in cabinets and closets and even a walk in attic. The laundry room includes a laundry sink as well as great countertops and cabinets with a half bath across the hall and the double garage nearby with workbench. Upstairs the beauty continues with 3 additional bedrooms, one with en-suite bath, and a separate, full bath in the hallway. Pristine is the word of the day! In the privacy-fenced backyard, you'll find the prettiest storage building/workshop you've ever seen AND it has water, power, ceiling fans/attic fan and heat. You're going to fall in love and the first step is scheduling your private showing. Call your favorite REALTOR today! All measurements are approximate and not guaranteed, buyer to verify.
Location
State AL
County Mobile - Al
Direction Driving west on Cottage Hill Road, turn left onto Sollie Road. Turn right into the Oakbriar subdivision. The home is on the right.
Rooms
Basement None
Primary Bedroom Level Main
Dining Room Butlers Pantry, Separate Dining Room
Kitchen Cabinets White, Kitchen Island, Pantry Walk-In, Stone Counters
Interior
Interior Features Bookcases, Double Vanity, Entrance Foyer, High Ceilings 10 ft Main, Tray Ceiling(s), Walk-In Closet(s)
Heating Central, Natural Gas
Cooling Ceiling Fan(s), Central Air
Flooring Carpet, Ceramic Tile, Hardwood
Fireplaces Type Gas Starter, Living Room
Appliance Dishwasher, Double Oven, Gas Cooktop, Gas Water Heater, Range Hood, Refrigerator
Laundry Laundry Room
Exterior
Exterior Feature Storage
Garage Spaces 2.0
Fence Privacy
Pool None
Community Features None
Utilities Available Cable Available, Electricity Available, Natural Gas Available, Phone Available, Water Available
Waterfront false
Waterfront Description None
View Y/N true
View Trees/Woods
Roof Type Shingle
Parking Type Attached, Garage, Garage Door Opener
Garage true
Building
Lot Description Back Yard, Front Yard, Landscaped, Private, Sloped, Wooded
Foundation Slab
Sewer Septic Tank
Water Public
Architectural Style Traditional
Level or Stories Two
Schools
Elementary Schools Meadowlake
Middle Schools Burns
High Schools Wp Davidson
Others
Acceptable Financing Cash, Conventional, FHA, VA Loan
Listing Terms Cash, Conventional, FHA, VA Loan
Special Listing Condition Standard
Read Less Info
Want to know what your home might be worth? Contact us for a FREE valuation!

Our team is ready to help you sell your home for the highest possible price ASAP







