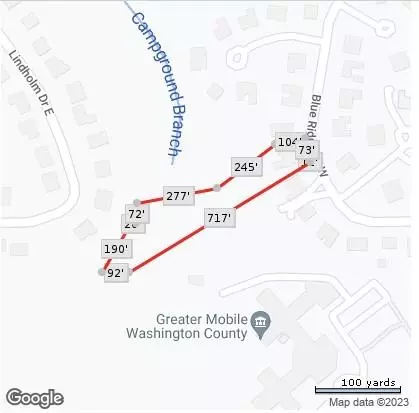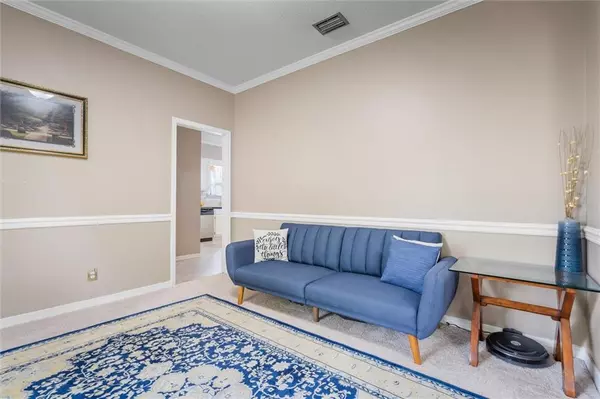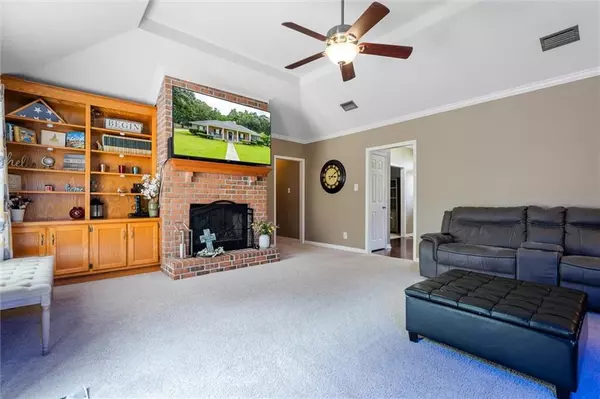Bought with Melissa Babcock • Keller Williams Mobile
$347,000
$365,000
4.9%For more information regarding the value of a property, please contact us for a free consultation.
4 Beds
3 Baths
2,676 SqFt
SOLD DATE : 08/08/2023
Key Details
Sold Price $347,000
Property Type Single Family Home
Sub Type Single Family Residence
Listing Status Sold
Purchase Type For Sale
Square Footage 2,676 sqft
Price per Sqft $129
Subdivision Leesburg
MLS Listing ID 7236458
Sold Date 08/08/23
Bedrooms 4
Full Baths 3
HOA Fees $12
HOA Y/N true
Year Built 1988
Annual Tax Amount $1,362
Tax Year 1362
Lot Size 2.086 Acres
Property Description
This gorgeous brick home that sits on 2 acres in the heart of Leesburg neighborhood off Knollwood Dr. The home features four bedrooms, three bathrooms and a large living room with built-in's aside a brick gas fireplace and a game room/office off the foyer. The living room opens up to a large back yard, a great space to cook out and entertain. The deck leads down to the patio area where there's a wonderful in ground pool perfect for the summer heat in the middle of the fenced back yard. The primary bedroom has separate vanities and closets with a garden tub and walk-in shower. There is a two-car garage with tons of storage as well as a one car carport attached to the house and ample parking in the driveway. This home is ready for its new owners and all the BBQ's and pool parties!
Location
State AL
County Mobile - Al
Direction Turning south of Knollwood Dr from Cottage Hill Rd the neighborhood is on your right, Leesburg. Once you turn in you take an immediate right at the first stop sign and go around the curve of Blue Ridge Dr W and the house will be on your right 3006b Blue Ridge Dr W.
Rooms
Basement None
Primary Bedroom Level Main
Dining Room Separate Dining Room
Kitchen Breakfast Room, Kitchen Island, Pantry Walk-In, Tile Counters, View to Family Room
Interior
Interior Features Bookcases, Crown Molding, Double Vanity, Entrance Foyer, Walk-In Closet(s)
Heating Electric, Natural Gas
Cooling Ceiling Fan(s), Central Air
Flooring Carpet, Ceramic Tile
Fireplaces Type Gas Log, Living Room
Appliance Dishwasher, Disposal, Electric Cooktop, Electric Oven, Microwave, Refrigerator, Self Cleaning Oven
Laundry Laundry Room
Exterior
Exterior Feature None
Garage Spaces 2.0
Fence Back Yard, Fenced
Pool In Ground, Private
Community Features None
Utilities Available Cable Available, Electricity Available, Natural Gas Available, Phone Available, Sewer Available, Underground Utilities, Water Available
Waterfront Description None
View Y/N true
View Trees/Woods
Roof Type Shingle
Total Parking Spaces 4
Garage true
Building
Lot Description Back Yard, Landscaped, Wooded
Foundation Slab
Sewer Public Sewer
Water Public
Architectural Style Traditional
Level or Stories One
Schools
Elementary Schools Olive J Dodge
Middle Schools Burns
High Schools Murphy
Others
Acceptable Financing Cash, Conventional, FHA, VA Loan
Listing Terms Cash, Conventional, FHA, VA Loan
Special Listing Condition Standard
Read Less Info
Want to know what your home might be worth? Contact us for a FREE valuation!

Our team is ready to help you sell your home for the highest possible price ASAP






