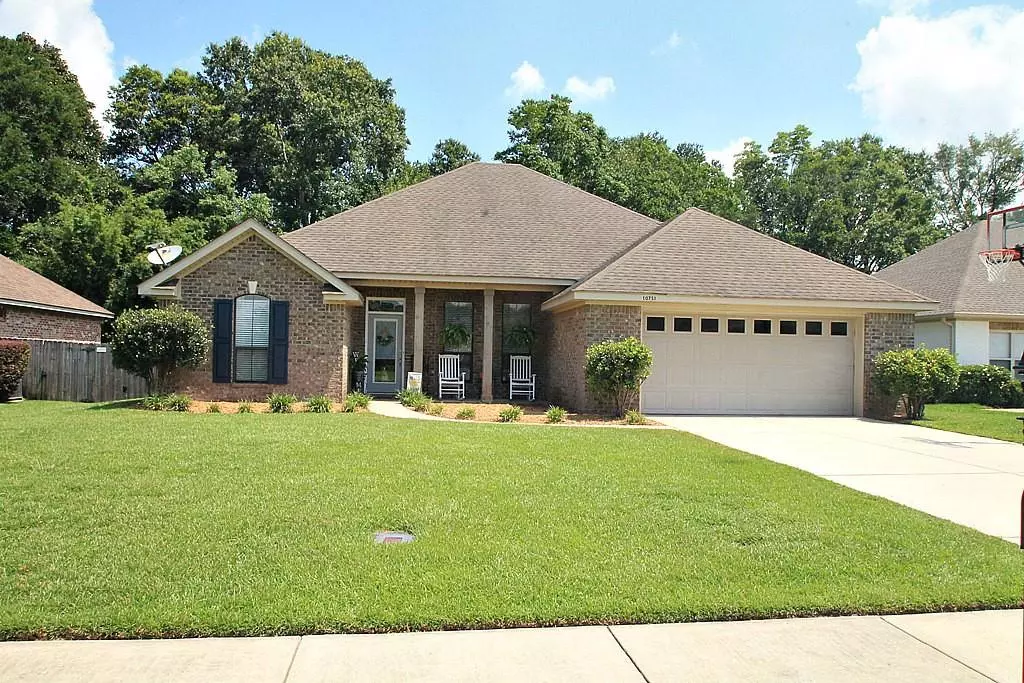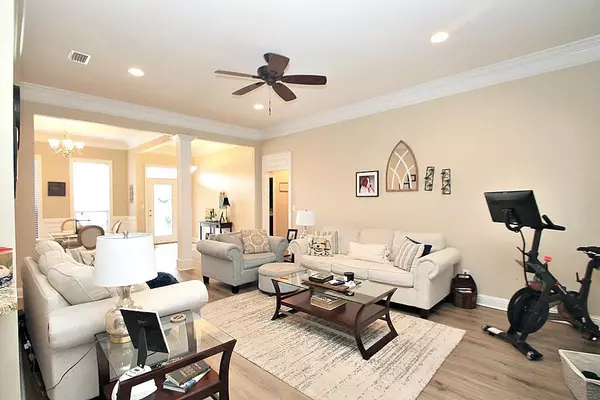Bought with Not Multiple Listing • NOT MULTILPLE LISTING
$355,000
$369,000
3.8%For more information regarding the value of a property, please contact us for a free consultation.
4 Beds
2 Baths
2,058 SqFt
SOLD DATE : 08/08/2023
Key Details
Sold Price $355,000
Property Type Single Family Home
Sub Type Single Family Residence
Listing Status Sold
Purchase Type For Sale
Square Footage 2,058 sqft
Price per Sqft $172
Subdivision River Station
MLS Listing ID 7238611
Sold Date 08/08/23
Bedrooms 4
Full Baths 2
HOA Fees $22/ann
HOA Y/N true
Year Built 2010
Annual Tax Amount $1,156
Tax Year 1156
Lot Size 10,890 Sqft
Property Description
Charming custom built home with 4 bedrooms and 2 baths. Split bedroom plan with spacious master bedroom that leads you into the luxurious master bath featuring high ceilings, double vanity, garden tub, separate shower and oversized walk in closet. You will enjoy the custom trim features in this home including wainscoting in dining room, deluxe crown molding in dining/living/master bedroom area and trimmed out windows throughout. High ceilings in living/dining areas, new vinyl plank flooring in living, dining and bedrooms. Tile flooring in kitchen/bathrooms. Kitchen features beautiful granite countertops complimented with tile backsplash. Laundry room has added shelving for added storage. New paint throughout home! You will enjoy privacy in this backyard as you relax or entertain in this spacious, extended patio area that backs up to woods and fully fenced. Mature trees offer an abundance of shading. This home is located in Fairhope school district and convenient to shopping and dining. Call today to schedule your personal tour.
Location
State AL
County Baldwin - Al
Direction Hwy 181 to east on Hwy 48. North into River Station on Northwood. Right on Eastwood and home will be on left.
Rooms
Basement None
Primary Bedroom Level Main
Dining Room Separate Dining Room
Kitchen Breakfast Bar, Breakfast Room, Cabinets Stain, Stone Counters
Interior
Interior Features Crown Molding, Double Vanity, High Ceilings 9 ft Lower
Heating Central, Electric
Cooling Ceiling Fan(s), Central Air
Flooring Ceramic Tile, Vinyl
Fireplaces Type Electric, Living Room
Appliance Dishwasher, Disposal, Electric Range, Microwave
Laundry Laundry Room, Main Level
Exterior
Exterior Feature Private Yard
Garage Spaces 2.0
Fence Back Yard, Privacy, Wood
Pool None
Community Features Playground
Utilities Available Cable Available, Electricity Available, Sewer Available, Water Available
Waterfront false
Waterfront Description None
View Y/N true
View Trees/Woods
Roof Type Composition,Ridge Vents
Parking Type Garage, Garage Faces Front, Level Driveway
Garage true
Building
Lot Description Back Yard, Front Yard, Landscaped, Level
Foundation Slab
Sewer Public Sewer
Water Public
Architectural Style Traditional
Level or Stories One
Schools
Elementary Schools Fairhope East
Middle Schools Fairhope
High Schools Fairhope
Others
Acceptable Financing Cash, Conventional, FHA, VA Loan
Listing Terms Cash, Conventional, FHA, VA Loan
Special Listing Condition Standard
Read Less Info
Want to know what your home might be worth? Contact us for a FREE valuation!

Our team is ready to help you sell your home for the highest possible price ASAP







