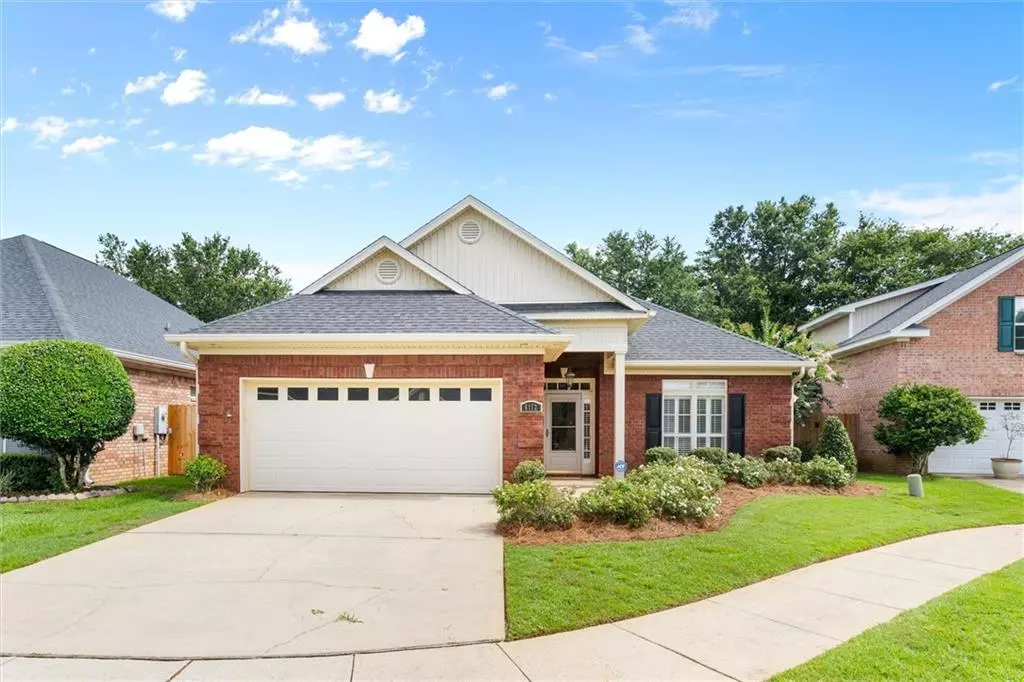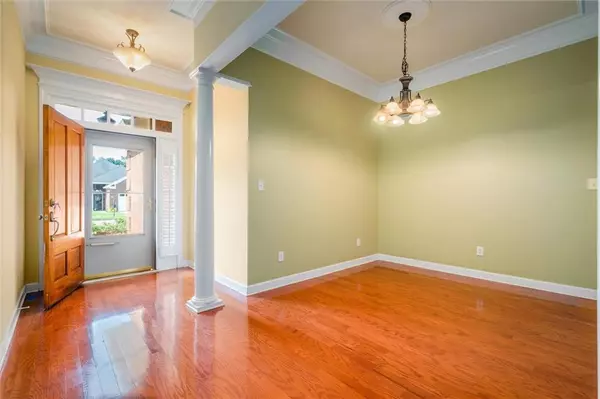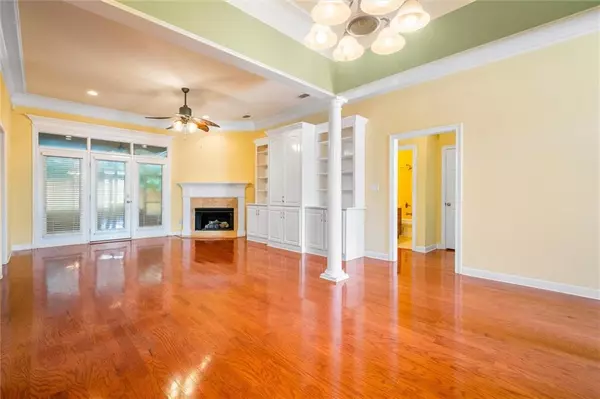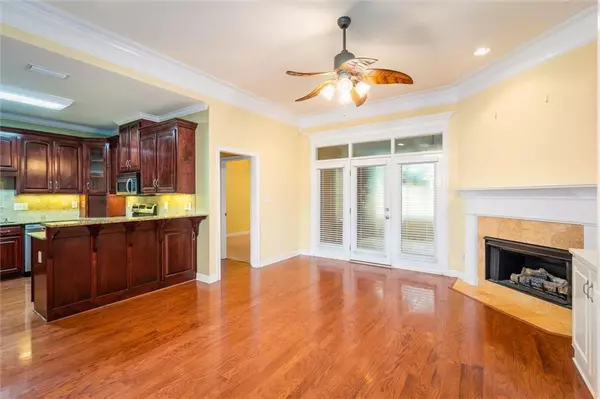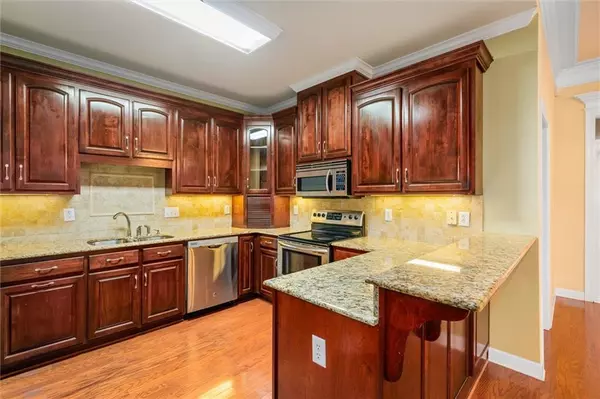Bought with Melissa Oliver • Elite Real Estate Solutions, L
$300,000
$319,900
6.2%For more information regarding the value of a property, please contact us for a free consultation.
3 Beds
3 Baths
2,184 SqFt
SOLD DATE : 08/07/2023
Key Details
Sold Price $300,000
Property Type Single Family Home
Sub Type Single Family Residence
Listing Status Sold
Purchase Type For Sale
Square Footage 2,184 sqft
Price per Sqft $137
Subdivision Ridgefield Commons
MLS Listing ID 7244438
Sold Date 08/07/23
Bedrooms 3
Full Baths 3
HOA Fees $20/ann
HOA Y/N true
Year Built 2006
Annual Tax Amount $1,310
Tax Year 1310
Lot Size 5,209 Sqft
Property Description
Welcome to RIDGEFIELD COMMONS. This small, quiet subdivision is tucked away at the end of West Rd and within walking distance to the University of South Alabama. Located just minutes from lots of dining and shopping venues, this beautiful, custom built ONE-OWNER home is located in a cul-de-sac and features over 2100 sq ft, 3 bedrooms, 3 full baths and an enclosed patio/sun room which is perfect when you need additional space for entertaining. Bronze Fortified Roof is 4 years old. HVAC is 5 years old and seller has had a service contract on it to have it serviced and tuned up twice a year. ALL kitchen appliances, including refrigerator will convey. There is also a separate water meter for the in-ground irrigation system. This home also has a whole home generator, which has been serviced and tuned up annually. Home has been meticulously maintained and is ready to move in. PERFECT home for a buyer who may be relocating to Mobile and wants to be close to South Alabama Campus, or anyone who is simply looking for a small, quiet community.
Location
State AL
County Mobile - Al
Direction From Airport Blvd, head north on Hillcrest toward Old Shell. Turn right on Old Shell. Turn right on West Rd. Turn Left on Venetian Way. Turn left on Venetian Way N. Home is located on left at the beginning of the cul-de-sac.
Rooms
Basement None
Dining Room Open Floorplan
Kitchen Breakfast Bar, Cabinets Other, Cabinets Stain, Other Surface Counters, Pantry, View to Family Room
Interior
Interior Features Bookcases, High Ceilings 10 ft Main
Heating Natural Gas
Cooling Ceiling Fan(s), Central Air
Flooring Carpet, Hardwood
Fireplaces Type Family Room, Gas Log
Appliance Dishwasher, Disposal, Electric Oven, Electric Range, Microwave, Refrigerator, Tankless Water Heater
Laundry Laundry Room
Exterior
Exterior Feature None
Garage Spaces 2.0
Fence Back Yard, Privacy
Pool None
Community Features None
Utilities Available Electricity Available, Natural Gas Available, Water Available
Waterfront Description None
View Y/N true
View Other
Roof Type Shingle
Garage true
Building
Lot Description Back Yard, Cul-De-Sac
Foundation Slab
Sewer Public Sewer
Water Public
Architectural Style Contemporary
Level or Stories One
Schools
Elementary Schools Er Dickson
Middle Schools Cl Scarborough
High Schools Murphy
Others
Special Listing Condition Standard
Read Less Info
Want to know what your home might be worth? Contact us for a FREE valuation!

Our team is ready to help you sell your home for the highest possible price ASAP


