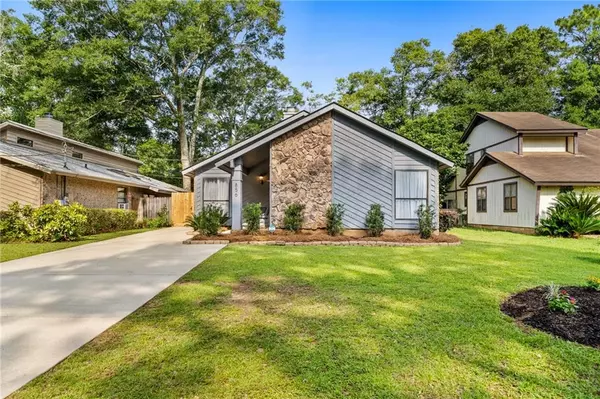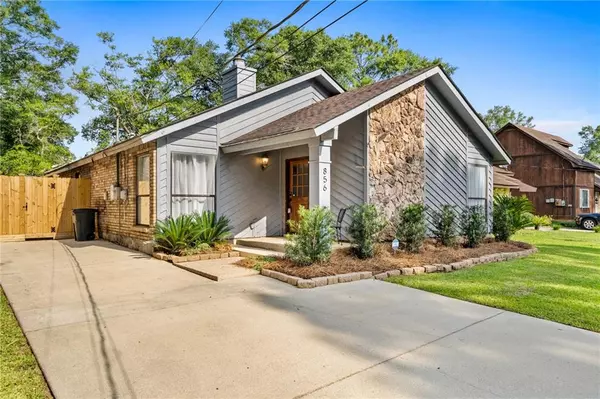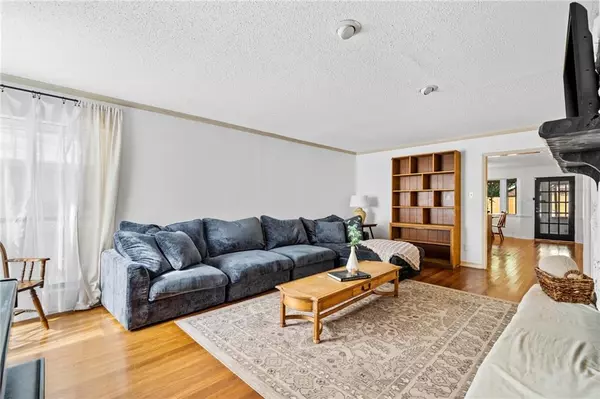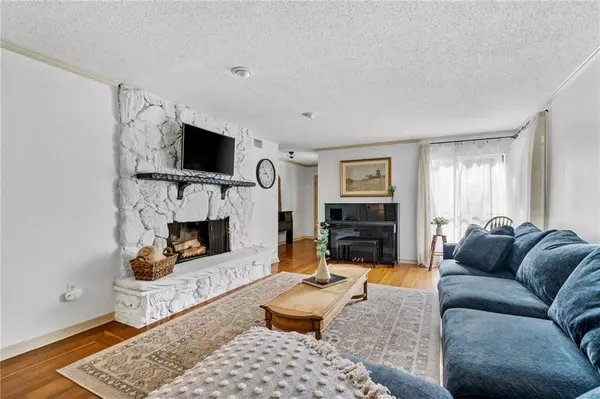Bought with Tricia Graham • Roberts Brothers West
$240,000
$240,000
For more information regarding the value of a property, please contact us for a free consultation.
3 Beds
2 Baths
1,948 SqFt
SOLD DATE : 08/04/2023
Key Details
Sold Price $240,000
Property Type Single Family Home
Sub Type Single Family Residence
Listing Status Sold
Purchase Type For Sale
Square Footage 1,948 sqft
Price per Sqft $123
Subdivision Pinehurst
MLS Listing ID 7235789
Sold Date 08/04/23
Bedrooms 3
Full Baths 2
Year Built 1978
Annual Tax Amount $935
Tax Year 935
Lot Size 6,281 Sqft
Property Description
"Sellers to provide the buyer(s) a home warranty, a replacement termite bond by Arrow, and a BRAND NEW 30 yr architectural shingle roof! Roof will either be replaced prior to closing or paid for by sellers through an escrow holdback for the buyer(s) benefit!
Come quickly to see this beautiful 3 bed 2 bath home here in Pinehurst in the heart of West Mobile! This lovely home is only about a 5 minute drive to the campus of USA and only about a 20 minute drive to downtown Mobile! This home has been well loved and maintained by the current family and they have poured their heart and soul into renovating this property. They updated the kitchen with gorgeous granite countertops, stainless steel appliances, open shelving and modern industrial lighting fixtures. Both full bathrooms have also been updated as well as the laundry room ! The cherry on top for this great home is that these sellers added a private office off the primary bedroom to accommodate anyone who works part or full time from home. Last but not least, the backyard has been completely renovated to be a entertainment oasis and gardener's paradise with a French drain system for drainage too ! Seller's are giving up to a $5,000 credit towards buyer's closing costs and prepaids! Call your agent!
Location
State AL
County Mobile - Al
Direction Turn left off of Airport Blvd on Pinemont Drive. House is on your right. Look for a new black mailbox and blue house which is 856 Pinemont Drive.
Rooms
Basement None
Primary Bedroom Level Main
Dining Room None
Kitchen Breakfast Bar, Cabinets Stain
Interior
Interior Features Entrance Foyer
Heating Central
Cooling Ceiling Fan(s), Central Air
Flooring Carpet, Ceramic Tile, Hardwood
Fireplaces Type Living Room
Appliance Dishwasher, Dryer, Electric Range, Electric Water Heater, ENERGY STAR Qualified Appliances, Microwave, Refrigerator, Washer
Laundry Main Level
Exterior
Exterior Feature Garden, Storage
Fence Back Yard, Fenced, Wood
Pool None
Community Features None
Utilities Available Cable Available, Electricity Available, Sewer Available, Water Available
Waterfront Description None
View Y/N true
View Other
Roof Type Composition
Total Parking Spaces 3
Building
Lot Description Back Yard, Front Yard, Landscaped, Level, Private
Foundation Slab
Sewer Public Sewer
Water Public
Architectural Style Cottage
Level or Stories One
Schools
Elementary Schools Er Dickson
Middle Schools Burns
High Schools Wp Davidson
Others
Special Listing Condition Standard
Read Less Info
Want to know what your home might be worth? Contact us for a FREE valuation!

Our team is ready to help you sell your home for the highest possible price ASAP






