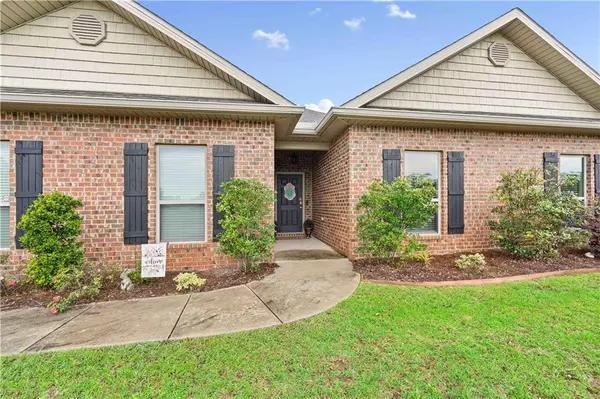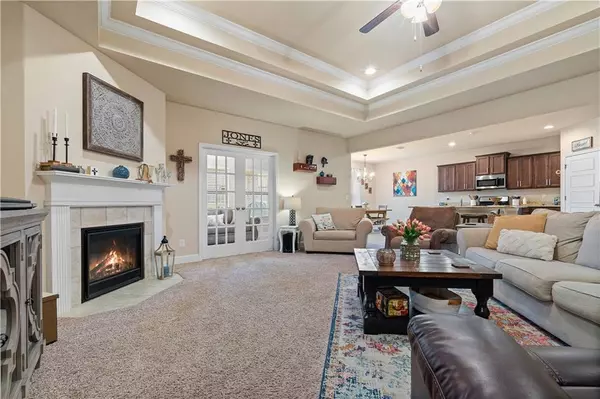Bought with Kelly Patrick • Redeemed Properties GC LLC
$374,900
$374,900
For more information regarding the value of a property, please contact us for a free consultation.
4 Beds
2.5 Baths
2,539 SqFt
SOLD DATE : 08/02/2023
Key Details
Sold Price $374,900
Property Type Single Family Home
Sub Type Single Family Residence
Listing Status Sold
Purchase Type For Sale
Square Footage 2,539 sqft
Price per Sqft $147
Subdivision Charleston Ridge
MLS Listing ID 7219257
Sold Date 08/02/23
Bedrooms 4
Full Baths 2
Half Baths 1
Year Built 2017
Annual Tax Amount $1,631
Tax Year 1631
Lot Size 0.437 Acres
Property Description
BACK ON MARKET AT NO FAULT OF SELLERS.Welcome to 3502 Durham Drive in the Charleston Ridge Subdivision in Saraland!! This GOLD FORTIFIED home was one of the model homes, and sits on a corner lot on almost half an acre lot. This 4 bedroom 2 and a half bath home built in 2017 has over 2200 square feet for you to customize and make your own. The living room is open and has a gas fireplace and huge kitchen area with vaulted ceilings that gives the open concept everyone desires! The home also has a sunroom off the living room that is perfect for an office space, coffee sitting area, or whatever you want it to be. The kitchen is spacious and has granite countertops and a large breakfast area, that can fit a dining table as well. The primary bedroom is spacious and offers a double vanity and large walk in closet. The secondary bedrooms are on a split plan and share a spacious full bathroom. The half bath is located in the hallway, making it easy for guests to use without having to go through a bedroom! The home has s sprinkler system, ring cameras, an alarm system, and a whole home GENERAC generator. The home has a termite bond through Waynes, and the sellers have maintained quarterly pest control and regular professional cleaning services as well. Call your favorite realtor for your showing today.Listing Agent makes no representation to accuracy of sq. ft. Buyer to verify.
Location
State AL
County Mobile - Al
Direction From Celeste Rd turn right onto Charleston Drive, left on Biltmore, and right on Durham.
Rooms
Basement None
Primary Bedroom Level Main
Dining Room Open Floorplan
Kitchen Kitchen Island, Pantry, Stone Counters, View to Family Room
Interior
Interior Features Crown Molding, Entrance Foyer, Tray Ceiling(s)
Heating Electric
Cooling Central Air
Flooring Carpet, Ceramic Tile, Laminate
Fireplaces Type Gas Log
Appliance Dishwasher, Microwave, Refrigerator
Laundry In Hall, Main Level
Exterior
Exterior Feature Rain Gutters, Other
Garage Spaces 1.0
Fence Back Yard, Wood
Pool None
Community Features None
Utilities Available Electricity Available, Natural Gas Available, Sewer Available, Water Available
Waterfront Description None
View Y/N true
View Other
Roof Type Shingle
Garage true
Building
Lot Description Back Yard, Corner Lot, Front Yard, Landscaped
Foundation Brick/Mortar, Slab
Sewer Public Sewer
Water Public
Architectural Style Craftsman
Level or Stories One
Schools
Elementary Schools Saraland
Middle Schools Saraland/Adams Campus
High Schools Saraland
Others
Acceptable Financing Cash, Conventional, FHA
Listing Terms Cash, Conventional, FHA
Special Listing Condition Standard
Read Less Info
Want to know what your home might be worth? Contact us for a FREE valuation!

Our team is ready to help you sell your home for the highest possible price ASAP







