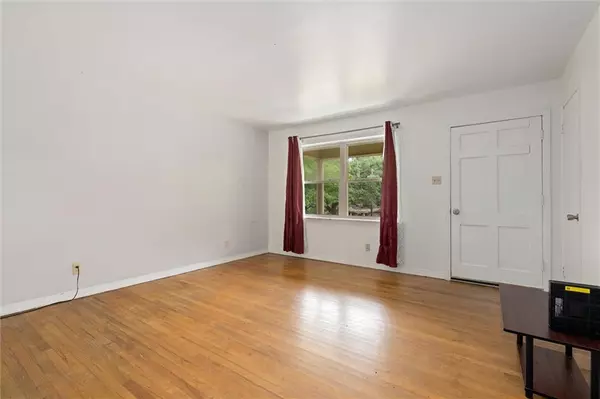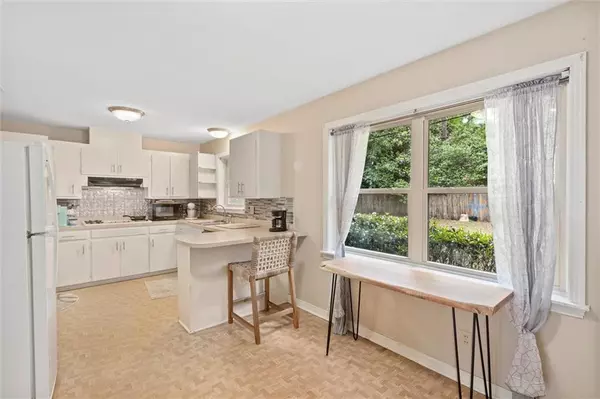Bought with Malcolm Seals • IXL Real Estate LLC
$184,000
$175,000
5.1%For more information regarding the value of a property, please contact us for a free consultation.
3 Beds
1.5 Baths
1,792 SqFt
SOLD DATE : 08/02/2023
Key Details
Sold Price $184,000
Property Type Single Family Home
Sub Type Single Family Residence
Listing Status Sold
Purchase Type For Sale
Square Footage 1,792 sqft
Price per Sqft $102
Subdivision Basswoods
MLS Listing ID 7207734
Sold Date 08/02/23
Bedrooms 3
Full Baths 1
Half Baths 1
Year Built 1963
Annual Tax Amount $1,845
Tax Year 1845
Lot Size 0.499 Acres
Property Description
Great home in Basswoods Subdivision! This home features a front porch, living room, eat- in kitchen, large laundry room, family room, primary bedroom with its own half bathroom, two separate bedrooms, and a hall bathroom. Off the family room, there is a covered attached double carport. This home also boasts the additional detached two-car garage for extra parking! The fenced-in back yard is a perfect place for entertaining friends/family! As per seller, the following have been replaced or updated: water heater, heating and cooling system, and all double pane windows. This home is close to Oakwood Racquet and Swim Club, grocery stores, and schools!
Location
State AL
County Mobile - Al
Direction South on Demetropolis Rd, Right onto Perin Rd, home will be on your left.
Rooms
Basement None
Primary Bedroom Level Main
Dining Room None
Kitchen Eat-in Kitchen, Laminate Counters
Interior
Interior Features High Ceilings 9 ft Main
Heating Central, Natural Gas
Cooling Ceiling Fan(s), Central Air
Flooring Ceramic Tile, Hardwood
Fireplaces Type None
Appliance Dishwasher, Gas Cooktop, Refrigerator
Laundry Laundry Room
Exterior
Exterior Feature Private Yard
Garage Spaces 2.0
Fence Back Yard, Chain Link, Fenced
Pool None
Community Features Near Schools, Near Shopping, Park
Utilities Available Cable Available, Electricity Available, Natural Gas Available, Sewer Available, Water Available
Waterfront false
Waterfront Description None
View Y/N true
View City
Roof Type Shingle
Parking Type Attached, Carport, Covered, Detached, Garage, Garage Door Opener, Garage Faces Front
Total Parking Spaces 2
Garage true
Building
Lot Description Back Yard, Front Yard, Landscaped
Foundation Pillar/Post/Pier
Sewer Public Sewer
Water Public
Architectural Style Ranch
Level or Stories One
Schools
Elementary Schools Olive J Dodge
Middle Schools Burns
High Schools Murphy
Others
Special Listing Condition Standard
Read Less Info
Want to know what your home might be worth? Contact us for a FREE valuation!

Our team is ready to help you sell your home for the highest possible price ASAP







