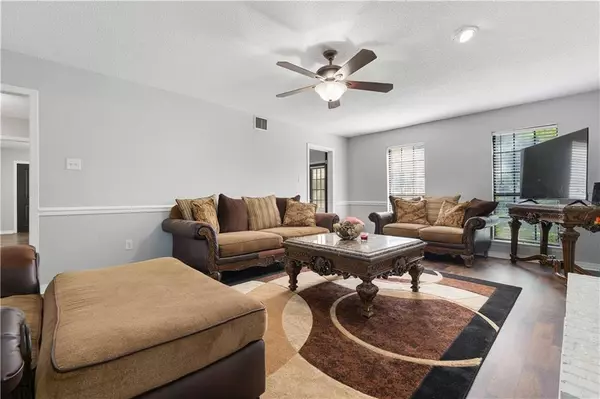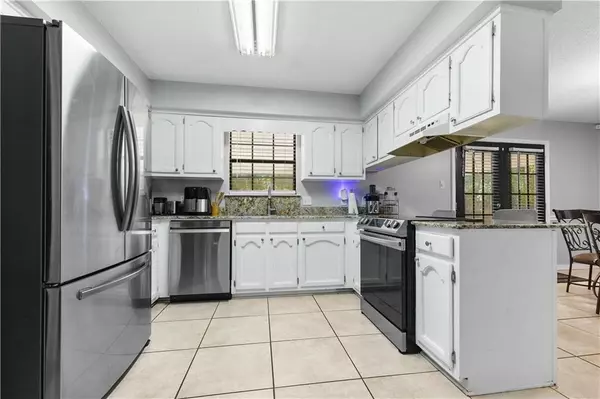Bought with Ivey Welch • eXp Realty Port City Downtown
$245,000
$247,500
1.0%For more information regarding the value of a property, please contact us for a free consultation.
3 Beds
2.5 Baths
1,945 SqFt
SOLD DATE : 08/01/2023
Key Details
Sold Price $245,000
Property Type Single Family Home
Sub Type Single Family Residence
Listing Status Sold
Purchase Type For Sale
Square Footage 1,945 sqft
Price per Sqft $125
Subdivision Southridge
MLS Listing ID 7210991
Sold Date 08/01/23
Bedrooms 3
Full Baths 2
Half Baths 1
Year Built 1983
Annual Tax Amount $2,423
Tax Year 2423
Lot Size 0.489 Acres
Property Description
Back on market pending release of sale, at no fault of the seller. This well maintained property features it all entertainment space inside and outside, large bedrooms, and many updates within the last few years. As you enter this home you will love the awesome curb appeal. Upon entering you be welcomed by the updated floors, fresh paint, and the large living and dining room. On the first level you will also see the beautifully updated half bathroom and the open kitchen which features updated kitchen appliances. All bedrooms are on the second level, they are all large with great closet space. The backyard features a huge covered back patio that's perfect for kicking back on any day, along with yard space that's large enough to store everyone's toys. This home was tenant occupied when it went on the market and it is now vacant. The seller has updated the paint and cleaned the floors, this lovely home is ready for you!
Location
State AL
County Mobile - Al
Direction Coming from Moffett Rd. take the ramp on the left then turn left onto West I-65 Service Rd North. Take the ramp on the right then merge left onto I 65 south. Take exit 1 towards US 90: Government Blvd. Keep right at the fork and make a slight right onto Government Blvd (US 90). Turn right onto Knollwood Drive then left onto Girby Rd. Turn right onto Lloyds Lane then turn left onto Southridge Blvd. Turn right onto Southridge Rd North then turn right onto Cloverland Ct. House is on the right.
Rooms
Basement None
Dining Room None
Kitchen Breakfast Bar, Eat-in Kitchen
Interior
Interior Features Walk-In Closet(s)
Heating Central, Natural Gas
Cooling Central Air
Flooring Carpet, Vinyl
Fireplaces Type Wood Burning Stove
Appliance Other
Laundry None
Exterior
Exterior Feature Storage
Garage Spaces 1.0
Fence None
Pool None
Community Features Other
Utilities Available Electricity Available, Natural Gas Available
Waterfront Description None
View Y/N true
View Other
Roof Type Other
Garage true
Building
Lot Description Cul-De-Sac
Foundation None
Sewer Public Sewer
Water Public
Architectural Style Federal
Level or Stories Two
Schools
Elementary Schools Olive J Dodge
Middle Schools Burns
High Schools Baker
Others
Acceptable Financing Cash, Conventional, FHA, VA Loan
Listing Terms Cash, Conventional, FHA, VA Loan
Special Listing Condition Standard
Read Less Info
Want to know what your home might be worth? Contact us for a FREE valuation!

Our team is ready to help you sell your home for the highest possible price ASAP







