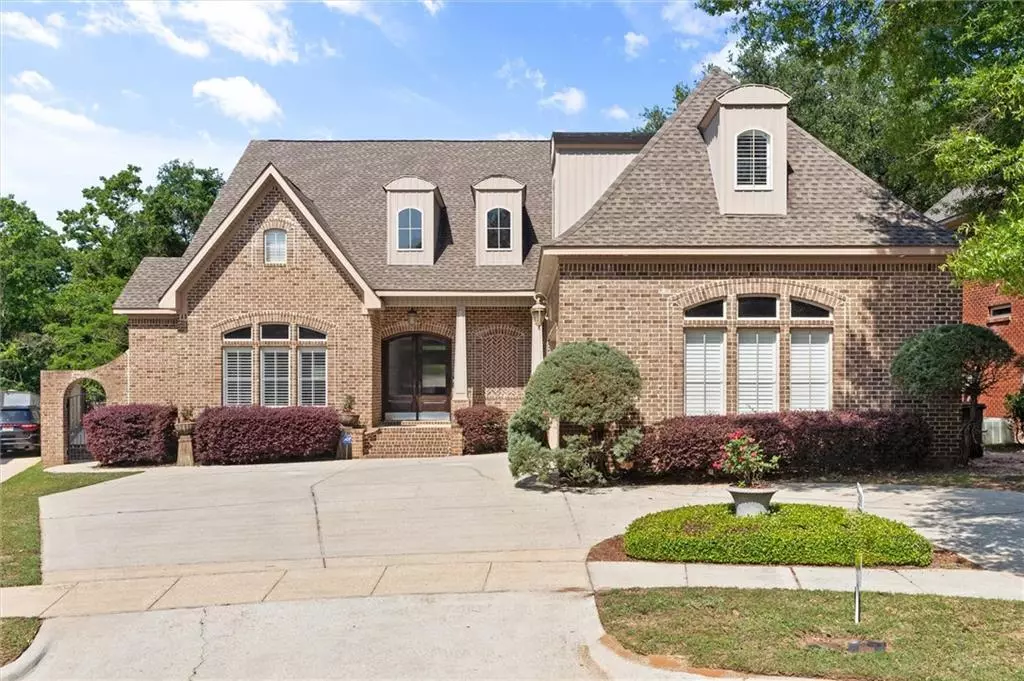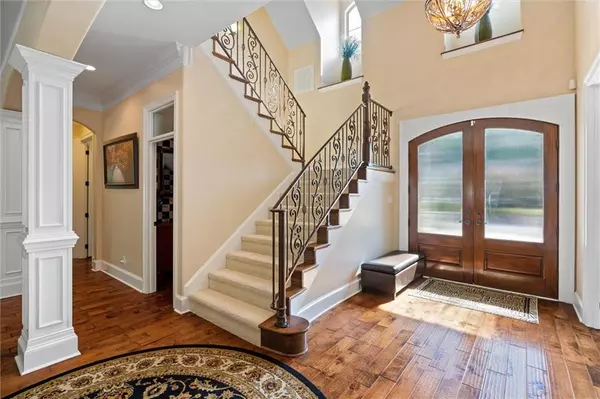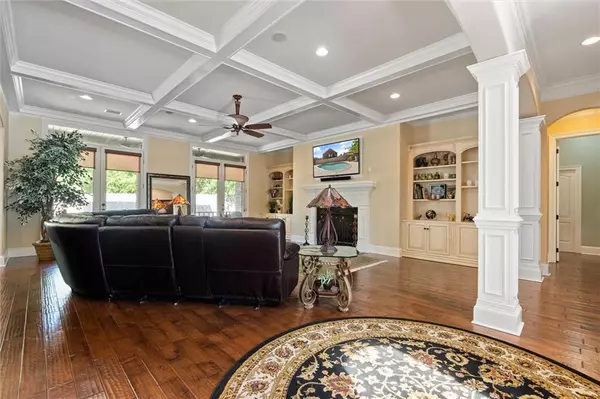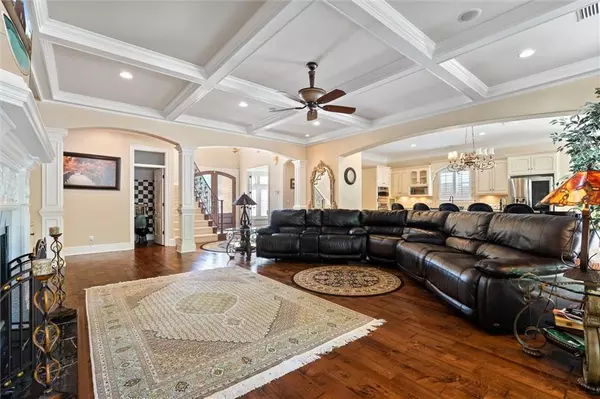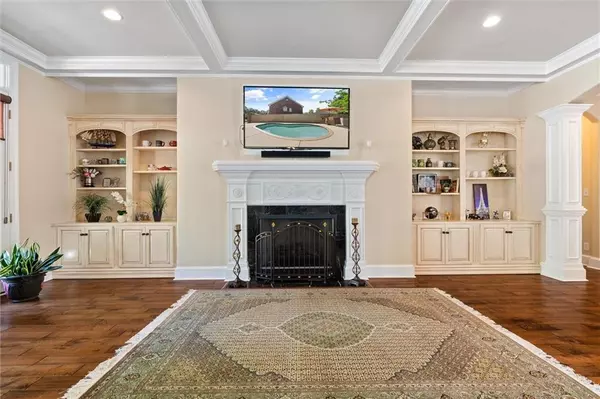Bought with Tawaka King • Berkshire Hathaway Cooper & Co
$628,000
$629,900
0.3%For more information regarding the value of a property, please contact us for a free consultation.
5 Beds
4.5 Baths
4,364 SqFt
SOLD DATE : 07/31/2023
Key Details
Sold Price $628,000
Property Type Single Family Home
Sub Type Single Family Residence
Listing Status Sold
Purchase Type For Sale
Square Footage 4,364 sqft
Price per Sqft $143
Subdivision Pherin Woods
MLS Listing ID 7207805
Sold Date 07/31/23
Bedrooms 5
Full Baths 4
Half Baths 1
Year Built 2009
Property Description
Custom Designed home on quiet Springhill cul-de sac built in 2009! Approximately 4,300 sq ft with attached double garage and swimming pool! This good looking home features an upscale kitchen with gas range with griddle, built-in wine chiller, ice maker, GE Profile ovens, separate vegetable sink, wood floors, lots of recessed lighting, a huge walk in pantry, and much more! Adjoining breakfast room with great windows and french doors leading to pool area. (The billard room, could be in-law suite complete with full private bathroom and seperate entrance) Spacious master suite downstairs with 2 walk in closets, separate walk in shower, double vanities and air jet tub. Wood floors, heavy crown moldings and Plantation shutters throughout the home! Upstairs, there 2 nice size bedroom suites each with private bathrooms, media room plus a huge bonus room that could be used as a 5th bedroom. Sprinkler system and two tankless hot water heaters! , listing broker makes no representation to accuracy.
Location
State AL
County Mobile - Al
Direction WEST ON OLD SHELL ROAD TO LEFT ON WEST DR. & LEFT INTO PHERIN WOODS, HOUSE IN COURT
Rooms
Basement None
Primary Bedroom Level Main
Dining Room Separate Dining Room
Kitchen Breakfast Bar, Breakfast Room, Eat-in Kitchen
Interior
Interior Features High Ceilings 9 ft Main, Walk-In Closet(s)
Heating Central
Cooling Ceiling Fan(s), Central Air
Flooring Carpet, Ceramic Tile, Hardwood
Fireplaces Type Gas Log
Appliance Other
Laundry None
Exterior
Exterior Feature None
Garage Spaces 2.0
Fence Fenced
Pool None
Community Features Gated, Other
Utilities Available Electricity Available, Natural Gas Available, Underground Utilities
Waterfront Description None
View Y/N true
View Other
Roof Type Other
Garage true
Building
Lot Description Cul-De-Sac
Foundation None
Sewer Other
Water Public
Architectural Style Traditional
Level or Stories Two
Schools
Elementary Schools Er Dickson
Middle Schools Mobile - Other
High Schools Wp Davidson
Others
Acceptable Financing Cash, Conventional, VA Loan
Listing Terms Cash, Conventional, VA Loan
Special Listing Condition Standard
Read Less Info
Want to know what your home might be worth? Contact us for a FREE valuation!

Our team is ready to help you sell your home for the highest possible price ASAP


