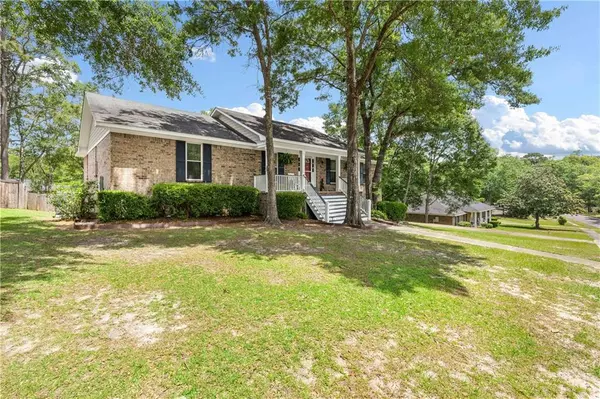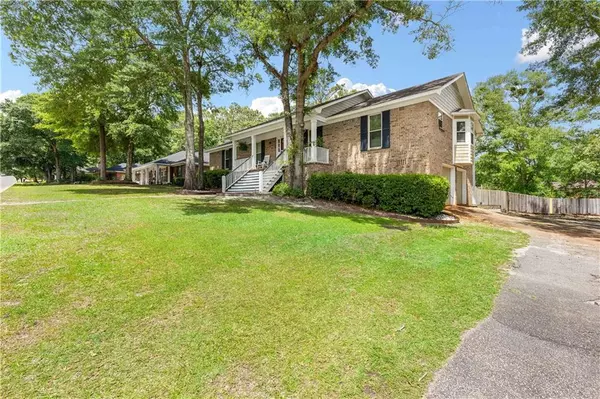Bought with Paula Messer • IXL Real Estate LLC
$260,000
$257,000
1.2%For more information regarding the value of a property, please contact us for a free consultation.
4 Beds
2 Baths
2,097 SqFt
SOLD DATE : 07/31/2023
Key Details
Sold Price $260,000
Property Type Single Family Home
Sub Type Single Family Residence
Listing Status Sold
Purchase Type For Sale
Square Footage 2,097 sqft
Price per Sqft $123
Subdivision Scenic West Estates
MLS Listing ID 7207590
Sold Date 07/31/23
Bedrooms 4
Full Baths 2
Year Built 1988
Annual Tax Amount $943
Tax Year 943
Lot Size 0.508 Acres
Property Description
**$12,000 PRICE DROP!!**
HIGHLY MOTIVATED SELLERS. 1 YEAR OLD A/C, NEW FRONT PORCH STAIRS
BOM: BACK ON THE MARKET AT NO FAULT OF THE SELLERS
With a front porch made for rocking chairs, how could you pass up this beautiful 4 bedroom, 2 bathroom home that boasts 2,097 sq/ft of living space? Property sits on half an acre in the heart of West Mobile, close to shopping and restaurants. Featuring a formal dining room, eat in kitchen with a bay window, and a living room with built in surround sound, this property is made for entertaining! BBQ's will be the highlight of your summer with a large back patio leading to a two car garage, and huge fenced in backyard! Playground conveys with the property. The master suite features his and her closets, as well as a separate vanity perfect for any make-up enthusiast. The three guest bedrooms are spacious and bright, with large closets. Beautiful hardwood floors throughout the entire home that have been well maintained. Schedule a viewing today with your realtor.
Location
State AL
County Mobile - Al
Direction West on Cottage Hill Rd, left on Lloyds lane, left on Lindholm Dr S, home will be on your left.
Rooms
Basement None
Primary Bedroom Level Main
Dining Room Separate Dining Room
Kitchen Cabinets White, Eat-in Kitchen, Pantry
Interior
Interior Features Entrance Foyer, High Speed Internet, Walk-In Closet(s)
Heating Central, Natural Gas
Cooling Ceiling Fan(s), Central Air
Flooring Ceramic Tile, Hardwood, Laminate
Fireplaces Type Family Room, Gas Log
Appliance Dishwasher, Electric Range, Electric Water Heater, Range Hood
Laundry Main Level
Exterior
Exterior Feature Private Rear Entry, Private Yard, Rear Stairs
Garage Spaces 2.0
Fence Back Yard, Fenced
Pool None
Community Features None
Utilities Available Cable Available, Electricity Available, Natural Gas Available, Sewer Available, Water Available
Waterfront Description None
View Y/N true
View Rural
Roof Type Shingle
Garage true
Building
Lot Description Back Yard
Foundation Slab
Sewer Public Sewer
Water Public
Architectural Style Traditional
Level or Stories One and One Half
Schools
Elementary Schools Olive J Dodge
Middle Schools Burns
High Schools Murphy
Others
Special Listing Condition Standard
Read Less Info
Want to know what your home might be worth? Contact us for a FREE valuation!

Our team is ready to help you sell your home for the highest possible price ASAP







