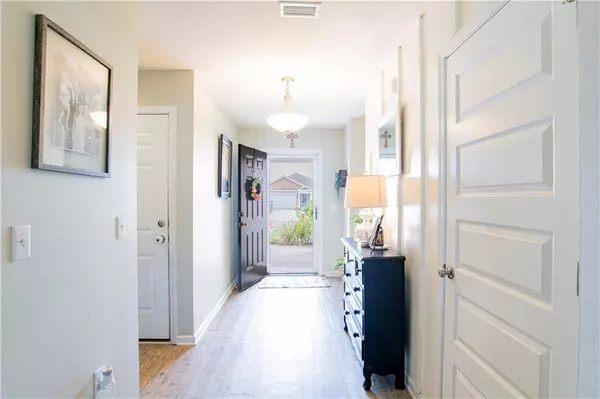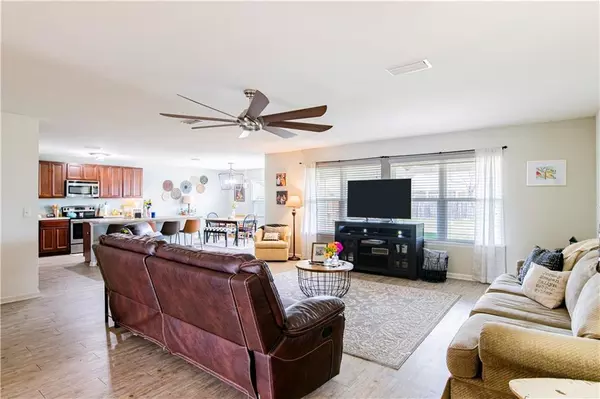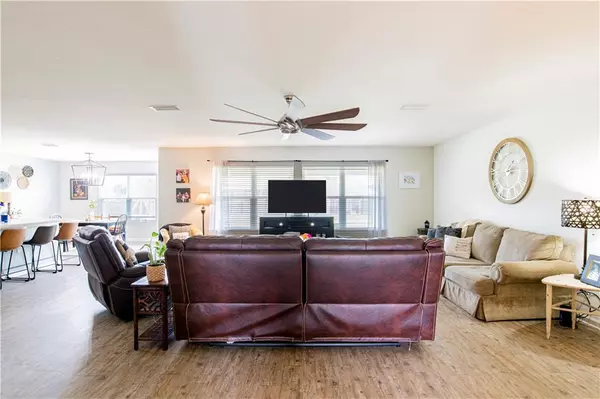Bought with Michaela Callow • Elite Real Estate Solutions, L
$279,999
$279,999
For more information regarding the value of a property, please contact us for a free consultation.
4 Beds
2 Baths
2,251 SqFt
SOLD DATE : 07/28/2023
Key Details
Sold Price $279,999
Property Type Single Family Home
Sub Type Single Family Residence
Listing Status Sold
Purchase Type For Sale
Square Footage 2,251 sqft
Price per Sqft $124
Subdivision Harvest Meadows
MLS Listing ID 7196540
Sold Date 07/28/23
Bedrooms 4
Full Baths 2
Year Built 2015
Annual Tax Amount $813
Tax Year 813
Lot Size 0.300 Acres
Property Description
Back Active and no fault of the home or seller!!! Move in Ready! Looking for great outdoor space, this home has it! Large fenced in yard with plenty of room to add a pool etc. Covered back patio with extended patio makes this a great place for entertaining. This home has a very open floor plan. Open living room, kitchen and eat in area. Kitchen has lots of cabinet space and plenty of counter space. Split floor plan with a large primary bedroom and bath. Bath has walk in closet and double sinks. The other three bedrooms are a great size with plenty of closet space. LVP throughout main living areas and carpet in bedrooms. There is a ton of storage space in this home. Mud bench area and a large laundry room. Two car garage completes the home. Schedule your showing today.
Location
State AL
County Baldwin - Al
Direction Hwy. 59 South, right on Thompson Rd, left on Harvester Dr, right on Walstan, home on right
Rooms
Basement None
Primary Bedroom Level Main
Dining Room Other
Kitchen Eat-in Kitchen, Laminate Counters, Pantry
Interior
Interior Features Double Vanity
Heating Central
Cooling Central Air
Flooring Carpet, Vinyl
Fireplaces Type None
Appliance Dishwasher, Disposal, Electric Range, Electric Water Heater, Microwave
Laundry In Hall
Exterior
Exterior Feature None
Garage Spaces 2.0
Fence Back Yard
Pool None
Community Features None
Utilities Available Sewer Available, Water Available
Waterfront false
Waterfront Description None
View Y/N true
View Other
Roof Type Composition
Parking Type Attached, Garage
Garage true
Building
Lot Description Back Yard
Foundation Slab
Sewer Public Sewer
Water Public
Architectural Style Traditional
Level or Stories One
Schools
Elementary Schools Robertsdale
Middle Schools Central Baldwin
High Schools Robertsdale
Others
Special Listing Condition Standard
Read Less Info
Want to know what your home might be worth? Contact us for a FREE valuation!

Our team is ready to help you sell your home for the highest possible price ASAP







