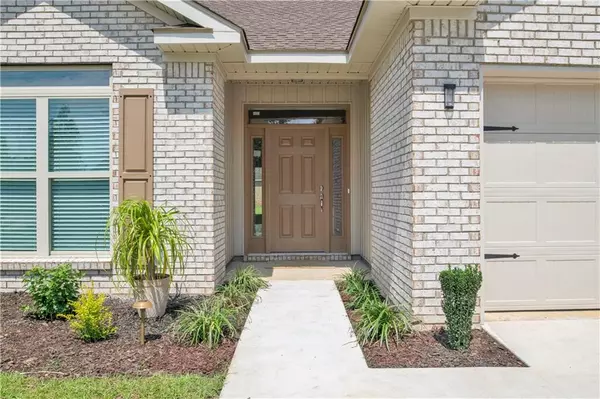Bought with Michaela Callow • Elite Real Estate Solutions, L
$320,000
$329,900
3.0%For more information regarding the value of a property, please contact us for a free consultation.
3 Beds
2 Baths
1,752 SqFt
SOLD DATE : 07/26/2023
Key Details
Sold Price $320,000
Property Type Single Family Home
Sub Type Single Family Residence
Listing Status Sold
Purchase Type For Sale
Square Footage 1,752 sqft
Price per Sqft $182
Subdivision Chelcey Place
MLS Listing ID 7220957
Sold Date 07/26/23
Bedrooms 3
Full Baths 2
HOA Fees $25/ann
HOA Y/N true
Year Built 2023
Annual Tax Amount $127
Tax Year 127
Lot Size 0.590 Acres
Property Description
This has to be the MOST AMAZING HOME currently on the market in Daphne!! Built in 2023 in the popular Chelcey Place Subdivision. Ideally, this is the perfect home with split bedrooms and an exceptional living area in between. The exquisite kitchen anchors the common areas with its Rustic LVP flooring, Custom Cabinets, Stainless Steel Appliances including a Refrigerator and Granite countertops. The family room is perfect with high ceilings overlooking an oversized back patio for entertaining. Master suite comes complete with his & her walk-in closets, garden tub and walk-in shower. So many beautiful reasons you will LOVE this home and want to make it your own!
Location
State AL
County Baldwin - Al
Direction Highway 64 East, Right on Cty Rd 13 at roundabout, Left on Milton Jones Road, Left into Chelcey Place, Left on Sanibel Loop and Home is on the right.
Rooms
Basement None
Primary Bedroom Level Main
Dining Room None
Kitchen Breakfast Bar, Breakfast Room, Cabinets White, Eat-in Kitchen, Stone Counters, View to Family Room
Interior
Interior Features Entrance Foyer, High Ceilings 9 ft Lower, Tray Ceiling(s), Walk-In Closet(s)
Heating Central, Electric, Heat Pump, Hot Water
Cooling Ceiling Fan(s), Central Air
Flooring Vinyl
Fireplaces Type None
Appliance Dishwasher, Electric Oven, Electric Water Heater, Microwave, Refrigerator, Self Cleaning Oven
Laundry Laundry Room
Exterior
Exterior Feature None
Garage Spaces 2.0
Fence None
Pool None
Community Features None
Utilities Available Electricity Available, Sewer Available, Water Available
Waterfront false
Waterfront Description None
View Y/N true
View City
Roof Type Shingle
Parking Type Attached, Garage, Garage Door Opener, Garage Faces Front
Garage true
Building
Lot Description Back Yard
Foundation Slab
Sewer Public Sewer
Water Public
Architectural Style Craftsman
Level or Stories One
Schools
Elementary Schools Daphne East
Middle Schools Daphne
High Schools Daphne
Others
Acceptable Financing Cash, Conventional, FHA, VA Loan
Listing Terms Cash, Conventional, FHA, VA Loan
Special Listing Condition Standard
Read Less Info
Want to know what your home might be worth? Contact us for a FREE valuation!

Our team is ready to help you sell your home for the highest possible price ASAP







