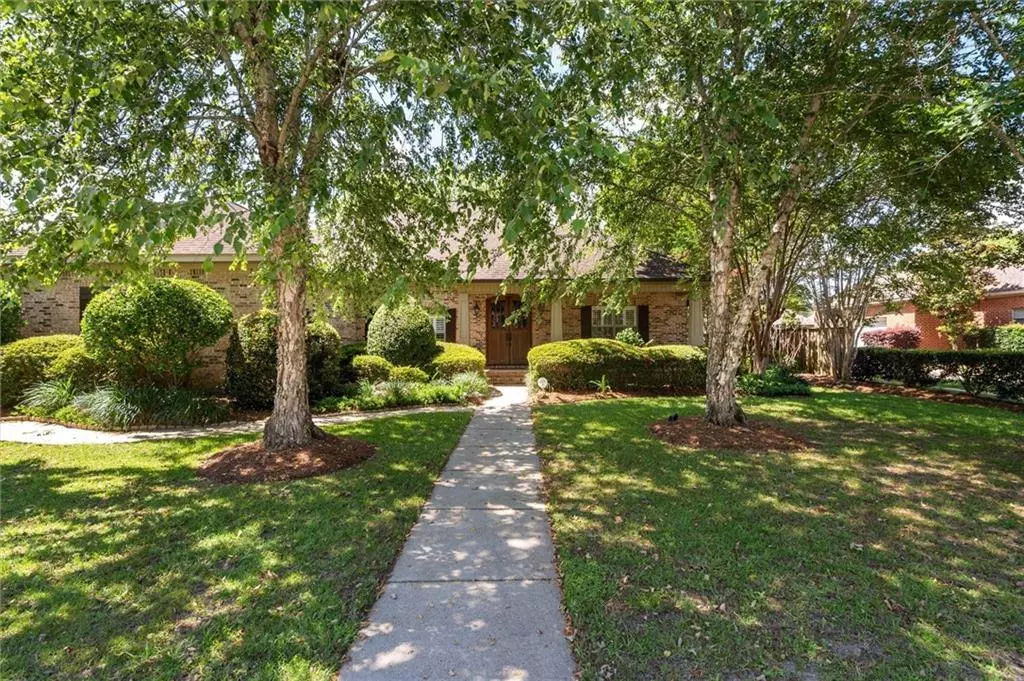Bought with Not Multiple Listing • NOT MULTILPLE LISTING
$520,000
$524,900
0.9%For more information regarding the value of a property, please contact us for a free consultation.
4 Beds
3 Baths
3,247 SqFt
SOLD DATE : 07/20/2023
Key Details
Sold Price $520,000
Property Type Single Family Home
Sub Type Single Family Residence
Listing Status Sold
Purchase Type For Sale
Square Footage 3,247 sqft
Price per Sqft $160
Subdivision Idlewild
MLS Listing ID 7226881
Sold Date 07/20/23
Bedrooms 4
Full Baths 3
Year Built 2004
Annual Tax Amount $994
Tax Year 994
Lot Size 0.400 Acres
Property Description
Custom built home in quiet Idlewild neighborhood. Conveniently located, just a short drive to downtown Fairhope. This home has many upgrades, custom built cabinets in the kitchen and large laundry/mudroom with lots of storage.
Split bedroom plan includes a bonus room with walk-in closet and bath upstairs. The sunroom over looks what appears to be an English garden, beautifuly landscaped and maintained with a patio and arbor. The copper gutters on the front with appointed solid wood double doors are evidence of the amount of time and thought put into creating this Home. Schedule your showing and don't miss out on this lovely home!
(ANY/ALL UPDATES ARE PER SELLER).
LISTING BROKER MAKES NO REPRESENTATION TO SQUARE FOOTAGE ACCURACY. BUYER TO VERIFY.
Location
State AL
County Baldwin - Al
Direction Head east on Fairhope Ave , after the Co Rd 13 round-about turn right into Idlewild, Orleans is the 4th street, take a left onto Orleans and 208 is on the right.
Rooms
Basement None
Primary Bedroom Level Main
Dining Room Separate Dining Room
Kitchen Breakfast Bar, Breakfast Room, Cabinets Stain, Stone Counters
Interior
Interior Features Walk-In Closet(s)
Heating Central
Cooling Central Air
Flooring Carpet, Ceramic Tile
Fireplaces Type Family Room
Appliance Dishwasher, Disposal, Electric Cooktop, Microwave, Refrigerator
Laundry Laundry Room, Main Level
Exterior
Exterior Feature Courtyard, Private Yard, Rain Gutters
Garage Spaces 2.0
Fence Fenced, Wood, Wrought Iron
Pool None
Community Features Other
Utilities Available Electricity Available, Sewer Available, Water Available
Waterfront false
Waterfront Description None
View Y/N true
View Other
Roof Type Composition
Parking Type Attached, Garage, Garage Door Opener, Garage Faces Side, Kitchen Level, Level Driveway
Garage true
Building
Lot Description Back Yard, Sprinklers In Front, Sprinklers In Rear
Foundation Slab
Sewer Public Sewer
Water Public
Architectural Style Traditional
Level or Stories Two
Schools
Elementary Schools Fairhope East
Middle Schools Fairhope
High Schools Fairhope
Others
Acceptable Financing Cash, Conventional
Listing Terms Cash, Conventional
Special Listing Condition Standard
Read Less Info
Want to know what your home might be worth? Contact us for a FREE valuation!

Our team is ready to help you sell your home for the highest possible price ASAP







