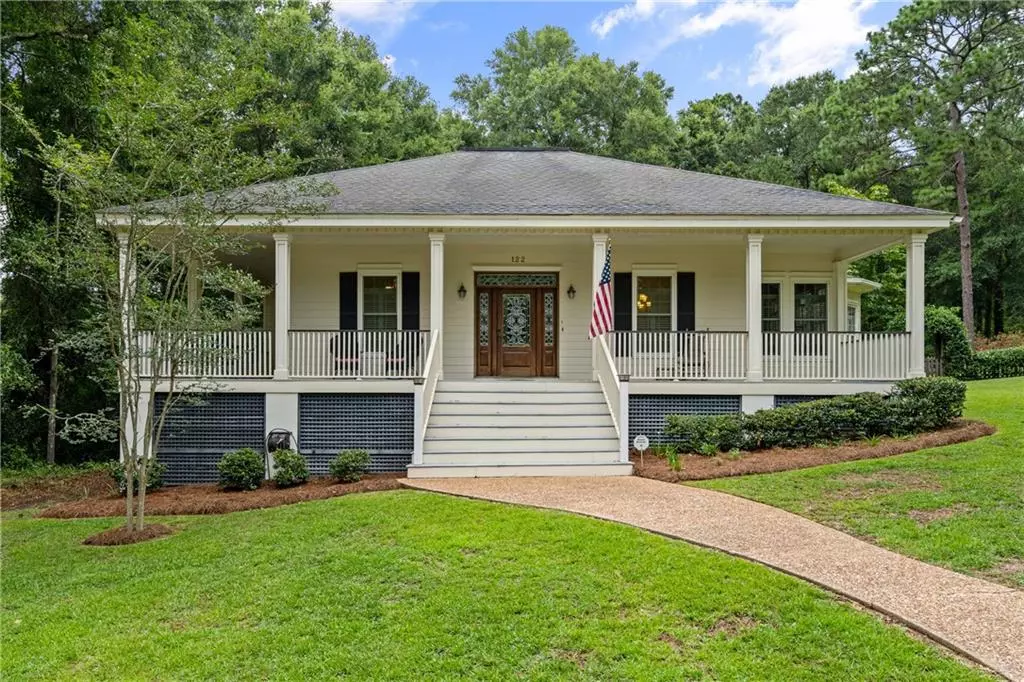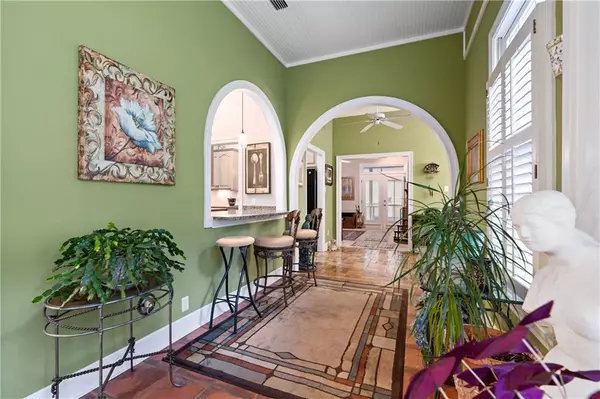Bought with Ruth Rye • Nichols Real Estate
$640,000
$599,000
6.8%For more information regarding the value of a property, please contact us for a free consultation.
3 Beds
3.5 Baths
3,405 SqFt
SOLD DATE : 07/21/2023
Key Details
Sold Price $640,000
Property Type Single Family Home
Sub Type Single Family Residence
Listing Status Sold
Purchase Type For Sale
Square Footage 3,405 sqft
Price per Sqft $187
Subdivision Durnford Hill
MLS Listing ID 7217359
Sold Date 07/21/23
Bedrooms 3
Full Baths 3
Half Baths 1
Year Built 1984
Annual Tax Amount $1,918
Tax Year 1918
Lot Size 0.560 Acres
Property Description
Located in Old Town Daphne, this expanded version of Southern Living’s “Gulf Coast Cottage” design offers the perfect backdrop for true gracious southern living and entertaining. From the wide central foyer, multiple living, dining and entertaining spaces flow around a centrally located kitchen, with its adjacent butler pantry/wet bar. A formal living room behind French doors could proudly serve as an elegant home office. Formal dining and breakfast rooms are connected by a light-filled sunroom. A mammoth Primary Bedroom features two completely separate bathrooms, and access to a private den/hobby room for the owner, connecting to a private screened porch. But family needs haven’t been overlooked — a separate screened porch flanks the spacious family room, and an open wrap-around porch welcomes visitors from the street. Large additional bedrooms, amazing storage and a tree-filled lot are just a few of the many additional reasons to make this your new “forever homeplace.”
Location
State AL
County Baldwin - Al
Direction South on US 98 to right on Johnson Road. Cross Main St to Deer Avenue. Right on Old County Road. Left on Durnford Hill Court. House is immediately on the right.
Rooms
Basement None
Primary Bedroom Level Main
Dining Room Butlers Pantry, Separate Dining Room
Kitchen Breakfast Room, Pantry
Interior
Interior Features Double Vanity, Entrance Foyer, High Ceilings 9 ft Main, His and Hers Closets, Walk-In Closet(s), Wet Bar
Heating Central, Electric, Heat Pump
Cooling Ceiling Fan(s), Central Air
Flooring Brick, Carpet, Ceramic Tile
Fireplaces Type Gas Log
Appliance Dishwasher, Disposal, Dryer, Electric Cooktop, Electric Oven, Electric Water Heater, Microwave, Refrigerator, Trash Compactor, Washer
Laundry Main Level
Exterior
Exterior Feature None
Garage Spaces 2.0
Fence None
Pool None
Community Features None
Utilities Available Electricity Available, Sewer Available, Water Available
Waterfront false
Waterfront Description None
View Y/N true
View Trees/Woods
Roof Type Composition
Parking Type Attached, Covered, Garage, Garage Door Opener, Garage Faces Side, Kitchen Level
Garage true
Building
Lot Description Front Yard, Wooded
Foundation Concrete Perimeter, Pillar/Post/Pier
Sewer Public Sewer
Water Public
Architectural Style Farmhouse
Level or Stories One
Schools
Elementary Schools Daphne
Middle Schools Daphne
High Schools Daphne
Others
Special Listing Condition Standard
Read Less Info
Want to know what your home might be worth? Contact us for a FREE valuation!

Our team is ready to help you sell your home for the highest possible price ASAP







