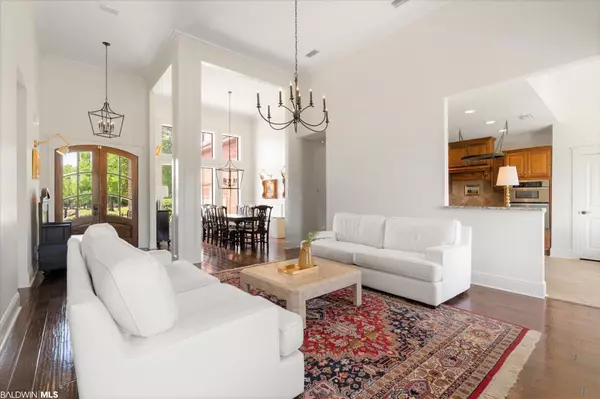$475,000
$475,000
For more information regarding the value of a property, please contact us for a free consultation.
4 Beds
3 Baths
2,656 SqFt
SOLD DATE : 07/20/2023
Key Details
Sold Price $475,000
Property Type Single Family Home
Sub Type Traditional
Listing Status Sold
Purchase Type For Sale
Square Footage 2,656 sqft
Price per Sqft $178
Subdivision Bellaton
MLS Listing ID 347414
Sold Date 07/20/23
Style Traditional
Bedrooms 4
Full Baths 3
Construction Status Resale
HOA Fees $45
Year Built 2010
Annual Tax Amount $1,516
Lot Size 0.350 Acres
Lot Dimensions 107.2 x 150.2
Property Description
Stunning custom build by Colony Homes! This 4-bed, 3 full bath, beauty also boasts a bonus area and its story-and-a-half design. All-brick exterior with cedar shake style shingles, situated on a private cul-de-sac, enjoy 180-degree views of the stocked pond—perfect for fishing or watching the ducks. Step through the mahogany double front doors into 18ft ceilings in the foyer, dining, and living areas. Cozy up by the gas fireplace with designer fireballs. Hardwood floors, neutral paint, and updated fixtures further elevate the home. The split floor plan offers privacy. Master suite features a brick accent wall, seating area, and backyard/patio access. Luxurious ensuite with dual sinks, with vanity area, stand-up shower, separate tub, and water closet. Kitchen offers stainless steel appliances, granite countertops, and custom cabinetry. A bay window accents the breakfast area. Convenient laundry passes through to the 2-car garage. Downstairs includes 2 more bedrooms and full bath. Upstairs, find an oversized bonus area, full bath, and 4th bedroom with panoramic pond views. The backyard oasis with patio provides unobstructed pond views. Bellaton subdivision amenities include zero-entry pool, BBQ area, splash pad, 4 stocked ponds, and access to the Piccolo house. Summertime brings neighborhood activities, food trucks, and movies in the common area.
Location
State AL
County Baldwin
Area Daphne 2
Zoning Single Family Residence
Interior
Interior Features Bonus Room, Entrance Foyer, Ceiling Fan(s), En-Suite, High Ceilings, Split Bedroom Plan
Heating Electric, Central
Cooling Ceiling Fan(s)
Flooring Tile, Wood
Fireplaces Number 1
Fireplaces Type Living Room, See Remarks, Gas
Fireplace Yes
Appliance Dishwasher, Disposal, Microwave, Gas Range, Washer, Cooktop
Laundry Main Level, Inside
Exterior
Exterior Feature Termite Contract
Parking Features Attached, Three or More Vehicles, Deeded, Automatic Garage Door
Fence Fenced
Pool Association
Community Features BBQ Area, Clubhouse, Other
Utilities Available Natural Gas Connected, Sewer Available, Daphne Utilities, Riviera Utilities
Waterfront Description Pond
View Y/N Yes
View Other-See Remarks
Roof Type Composition,Ridge Vent
Garage No
Building
Lot Description Less than 1 acre, Cul-De-Sac, Waterfront, Subdivision
Story 1
Foundation Slab
Water Public, Belforest Water
Architectural Style Traditional
New Construction No
Construction Status Resale
Schools
Elementary Schools Daphne East Elementary
Middle Schools Daphne Middle
High Schools Daphne High
Others
HOA Fee Include Association Management,Common Area Insurance,Maintenance Grounds,Other-See Remarks,Clubhouse,Pool
Ownership Whole/Full
Read Less Info
Want to know what your home might be worth? Contact us for a FREE valuation!

Our team is ready to help you sell your home for the highest possible price ASAP
Bought with Keller Williams - Mobile







